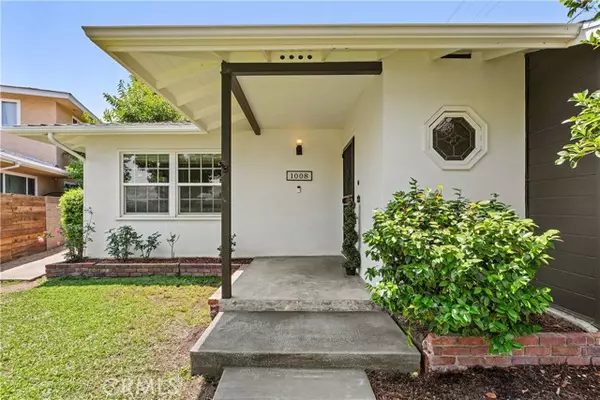$1,121,000
$1,060,000
5.8%For more information regarding the value of a property, please contact us for a free consultation.
3 Beds
2 Baths
1,678 SqFt
SOLD DATE : 08/16/2024
Key Details
Sold Price $1,121,000
Property Type Single Family Home
Sub Type Detached
Listing Status Sold
Purchase Type For Sale
Square Footage 1,678 sqft
Price per Sqft $668
MLS Listing ID OC24103520
Sold Date 08/16/24
Style Detached
Bedrooms 3
Full Baths 2
Construction Status Updated/Remodeled
HOA Y/N No
Year Built 1953
Lot Size 8,572 Sqft
Acres 0.1968
Property Description
This renovated Mid Century gem in Bixby Knolls sounds absolutely enchanting! From the moment you step inside this spacious 3 bedroom 2 bath home, it's evident that every detail has been carefully considered to blend timeless elegance with modern convenience. Some of the major upgrades include, New Roof, New ABS waste line w/Sleeve connecting to the street, New PEX Plumbing, New 200 amp service and complete rewire of the home, New HVAC and Ducting, and Newer Kitchen Appliances and countertops. These upgrades not only enhance the home's aesthetic appeal but also ensure comfort and reliability for years to come. The layout seems to offer the perfect balance of space and flexibility, with separate living and den/dining area catering to various lifestyles. An oversized decorative fireplace is the the ideal focal point, adding charm to the dining / den area. One can imagine stepping outside into the tranquil oasis of the backyard, with its park-like setting providing the perfect backdrop for relaxation and entertaining. The expansive space lends itself to the possibility of an ADU or multiple units. There is also a spacious 2-car garage. This home offers complete system upgrades along with the potential for personalization, creating ample opportunity for the new owners to truly make this house their dream home. Overall, this property encapsulates the essence of Bixby Knolls livingcombining charm, functionality, and potential to create a true haven in the heart of the neighborhood. It's the kind of home that offers not just a place to live, but a lifestyle to embrace and enjoy.
This renovated Mid Century gem in Bixby Knolls sounds absolutely enchanting! From the moment you step inside this spacious 3 bedroom 2 bath home, it's evident that every detail has been carefully considered to blend timeless elegance with modern convenience. Some of the major upgrades include, New Roof, New ABS waste line w/Sleeve connecting to the street, New PEX Plumbing, New 200 amp service and complete rewire of the home, New HVAC and Ducting, and Newer Kitchen Appliances and countertops. These upgrades not only enhance the home's aesthetic appeal but also ensure comfort and reliability for years to come. The layout seems to offer the perfect balance of space and flexibility, with separate living and den/dining area catering to various lifestyles. An oversized decorative fireplace is the the ideal focal point, adding charm to the dining / den area. One can imagine stepping outside into the tranquil oasis of the backyard, with its park-like setting providing the perfect backdrop for relaxation and entertaining. The expansive space lends itself to the possibility of an ADU or multiple units. There is also a spacious 2-car garage. This home offers complete system upgrades along with the potential for personalization, creating ample opportunity for the new owners to truly make this house their dream home. Overall, this property encapsulates the essence of Bixby Knolls livingcombining charm, functionality, and potential to create a true haven in the heart of the neighborhood. It's the kind of home that offers not just a place to live, but a lifestyle to embrace and enjoy.
Location
State CA
County Los Angeles
Area Long Beach (90807)
Zoning LBR1N
Interior
Interior Features Beamed Ceilings
Cooling Central Forced Air
Flooring Tile, Wood
Fireplaces Type FP in Family Room
Equipment Dishwasher, Disposal, Dryer, Microwave, Refrigerator, Washer, Vented Exhaust Fan, Water Line to Refr, Gas Range
Appliance Dishwasher, Disposal, Dryer, Microwave, Refrigerator, Washer, Vented Exhaust Fan, Water Line to Refr, Gas Range
Laundry Garage
Exterior
Exterior Feature Stucco, Wood
Garage Spaces 2.0
Fence Wood
Utilities Available Cable Connected, Electricity Connected, Natural Gas Connected, Sewer Connected, Water Connected
View Neighborhood
Roof Type Composition
Total Parking Spaces 2
Building
Lot Description Curbs, Sidewalks
Story 1
Lot Size Range 7500-10889 SF
Sewer Public Sewer, Sewer Paid
Water Public
Level or Stories 1 Story
Construction Status Updated/Remodeled
Others
Monthly Total Fees $37
Acceptable Financing Cash To New Loan
Listing Terms Cash To New Loan
Special Listing Condition Standard
Read Less Info
Want to know what your home might be worth? Contact us for a FREE valuation!

Our team is ready to help you sell your home for the highest possible price ASAP

Bought with Estefanita Hands • Re/Max R. E. Specialists








