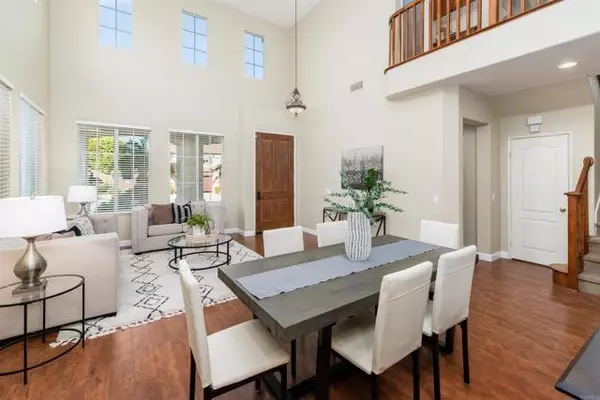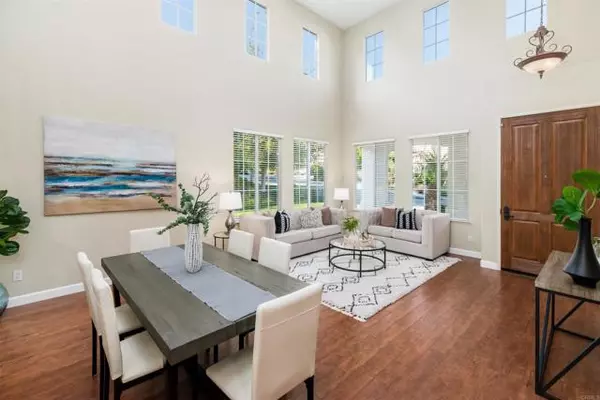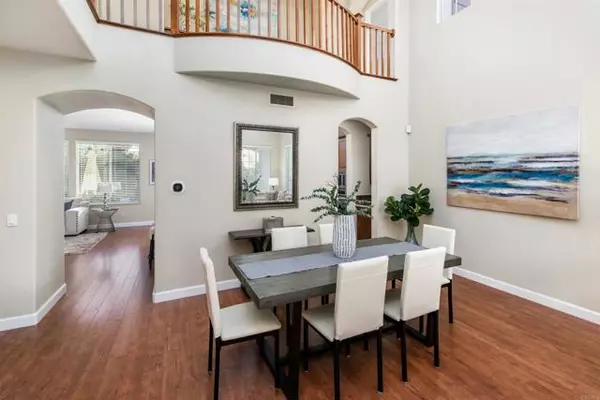$2,000,000
$1,900,000
5.3%For more information regarding the value of a property, please contact us for a free consultation.
5 Beds
3 Baths
2,631 SqFt
SOLD DATE : 08/16/2024
Key Details
Sold Price $2,000,000
Property Type Single Family Home
Sub Type Detached
Listing Status Sold
Purchase Type For Sale
Square Footage 2,631 sqft
Price per Sqft $760
MLS Listing ID NDP2406385
Sold Date 08/16/24
Style Detached
Bedrooms 5
Full Baths 3
HOA Fees $140/mo
HOA Y/N Yes
Year Built 2000
Lot Size 7,770 Sqft
Acres 0.1784
Property Description
Nestled in the coveted resort style community of La Costa Valley, this pristine executive home seamlessly blends Mediterranean elegance with timeless design. The refined open interior features a main-level guest BR and a versatile bonus room with brand-new vinyl floors, an ideal home office or add a closet for an optional 5th BR. Curb appeal abounds with lush landscaping and an inviting walkway leading to the front porch. Step inside to dramatic two-story ceilings, hardwood floors & multiple double-stacked windows that flood the living & formal dining rooms with natural light, creating perfect spaces for relaxation & formal gatherings. The open-concept kitchen & family room exude a spacious, high-end feel, enhanced by large windows & a set of French doors. Gourmet kitchen equipped w/ granite counters, gas cooktop, bar seating & a separate breakfast nook for casual dining. A cozy stone fireplace adds warmth & ambiance to the family room. Upstairs, brand new plush carpet flows throughout. The spacious primary suite boasts vaulted ceilings, large picture windows & spa-quality BA with dual sinks, soaking tub & large walk-in closet. 2 secondary BRs & an additional full BA complete the 2nd level. French doors open to a covered patio, perfect for alfresco dining, and offer a seamless transition to the backyard with verdant landscaping & large lawn space. Residents enjoy access to the Valley Clubs resort-style clubhouse, exercise room, Olympic pool, spa, tennis courts, parks, hiking trails & playgrounds. Located in award-winning Encinitas Union School District. Close proximity to t
Nestled in the coveted resort style community of La Costa Valley, this pristine executive home seamlessly blends Mediterranean elegance with timeless design. The refined open interior features a main-level guest BR and a versatile bonus room with brand-new vinyl floors, an ideal home office or add a closet for an optional 5th BR. Curb appeal abounds with lush landscaping and an inviting walkway leading to the front porch. Step inside to dramatic two-story ceilings, hardwood floors & multiple double-stacked windows that flood the living & formal dining rooms with natural light, creating perfect spaces for relaxation & formal gatherings. The open-concept kitchen & family room exude a spacious, high-end feel, enhanced by large windows & a set of French doors. Gourmet kitchen equipped w/ granite counters, gas cooktop, bar seating & a separate breakfast nook for casual dining. A cozy stone fireplace adds warmth & ambiance to the family room. Upstairs, brand new plush carpet flows throughout. The spacious primary suite boasts vaulted ceilings, large picture windows & spa-quality BA with dual sinks, soaking tub & large walk-in closet. 2 secondary BRs & an additional full BA complete the 2nd level. French doors open to a covered patio, perfect for alfresco dining, and offer a seamless transition to the backyard with verdant landscaping & large lawn space. Residents enjoy access to the Valley Clubs resort-style clubhouse, exercise room, Olympic pool, spa, tennis courts, parks, hiking trails & playgrounds. Located in award-winning Encinitas Union School District. Close proximity to the Forum, Encinitas Town Center, and La Costa Town Square. With quick access to I-5 & just minutes from beautiful beaches, this home offers the perfect blend of luxury & convenience. Welcome home!
Location
State CA
County San Diego
Area Carlsbad (92009)
Zoning R-1:SINGLE
Interior
Interior Features Granite Counters, Pantry, Recessed Lighting, Two Story Ceilings
Heating Natural Gas
Cooling Central Forced Air, Dual
Flooring Carpet, Linoleum/Vinyl, Stone, Tile, Wood
Fireplaces Type FP in Family Room
Equipment Dishwasher, Disposal, Microwave, Refrigerator
Appliance Dishwasher, Disposal, Microwave, Refrigerator
Laundry Laundry Room, Inside
Exterior
Garage Garage
Garage Spaces 2.0
Pool Below Ground, Community/Common
View Neighborhood
Total Parking Spaces 4
Building
Lot Description Curbs, Sidewalks, Landscaped
Story 2
Lot Size Range 7500-10889 SF
Level or Stories 2 Story
Schools
Middle Schools San Dieguito High School District
High Schools San Dieguito High School District
Others
Monthly Total Fees $253
Acceptable Financing Cash, Conventional, FHA, VA
Listing Terms Cash, Conventional, FHA, VA
Special Listing Condition Standard
Read Less Info
Want to know what your home might be worth? Contact us for a FREE valuation!

Our team is ready to help you sell your home for the highest possible price ASAP

Bought with Priscilla Fonyat • eXp Realty of Southern CA








