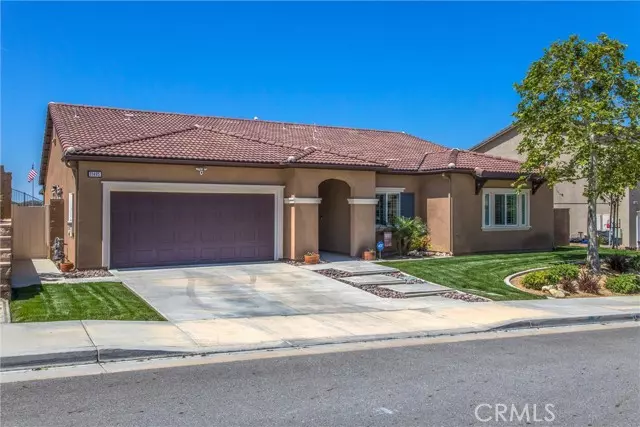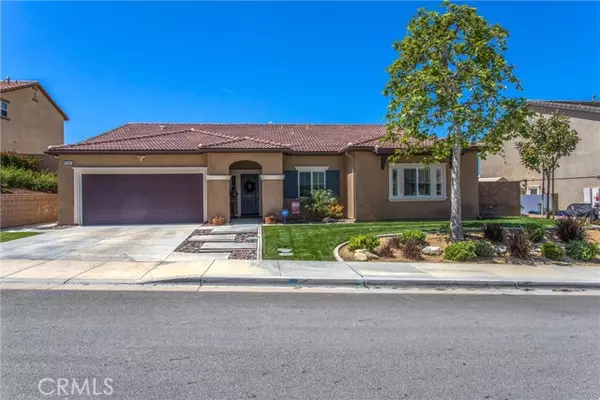$610,000
$610,000
For more information regarding the value of a property, please contact us for a free consultation.
3 Beds
2 Baths
2,412 SqFt
SOLD DATE : 08/15/2024
Key Details
Sold Price $610,000
Property Type Single Family Home
Sub Type Detached
Listing Status Sold
Purchase Type For Sale
Square Footage 2,412 sqft
Price per Sqft $252
MLS Listing ID IV24088298
Sold Date 08/15/24
Style Detached
Bedrooms 3
Full Baths 2
Construction Status Turnkey
HOA Fees $155/mo
HOA Y/N Yes
Year Built 2017
Lot Size 8,712 Sqft
Acres 0.2
Property Description
Step into luxury living with this immaculate home that sets the standard for elegance and comfort. Nestled in a coveted neighborhood, this residence exudes sophistication with its multitude of upgrades and impeccable condition, surpassing even the allure of a model home. As you enter, you'll be greeted by the timeless charm of plantation shutters adorning the windows, allowing just the right amount of natural light to filter through, creating a warm and inviting ambiance throughout the home. The grandeur continues into the heart of the home, where a gourmet kitchen awaits, boasting stunning granite countertops that gleam under the soft glow of recessed lighting. With ample space for culinary creations and entertaining, this kitchen is a chef's dream come true. The beauty of this home extends beyond the kitchen, with luxurious Mohawk RevWood laminate flooring that graces every corner, seamlessly connecting each space with an air of sophistication and refinement. Whether you're hosting guests in the spacious great room or enjoying quiet moments of relaxation in the cozy bedrooms, every inch of this home exudes comfort and style. Beyond its aesthetic appeal, this home has been meticulously maintained, with every detail carefully considered to ensure the utmost quality and comfort for its inhabitants. From the upgraded flooring to carefully designed primary walk-in closet with custom cabinets. The den can easily be converted to the 4th bedroom, and for those who need to work from home there is a separate office. No expense has been spared in creating a truly exceptional living
Step into luxury living with this immaculate home that sets the standard for elegance and comfort. Nestled in a coveted neighborhood, this residence exudes sophistication with its multitude of upgrades and impeccable condition, surpassing even the allure of a model home. As you enter, you'll be greeted by the timeless charm of plantation shutters adorning the windows, allowing just the right amount of natural light to filter through, creating a warm and inviting ambiance throughout the home. The grandeur continues into the heart of the home, where a gourmet kitchen awaits, boasting stunning granite countertops that gleam under the soft glow of recessed lighting. With ample space for culinary creations and entertaining, this kitchen is a chef's dream come true. The beauty of this home extends beyond the kitchen, with luxurious Mohawk RevWood laminate flooring that graces every corner, seamlessly connecting each space with an air of sophistication and refinement. Whether you're hosting guests in the spacious great room or enjoying quiet moments of relaxation in the cozy bedrooms, every inch of this home exudes comfort and style. Beyond its aesthetic appeal, this home has been meticulously maintained, with every detail carefully considered to ensure the utmost quality and comfort for its inhabitants. From the upgraded flooring to carefully designed primary walk-in closet with custom cabinets. The den can easily be converted to the 4th bedroom, and for those who need to work from home there is a separate office. No expense has been spared in creating a truly exceptional living experience. Step outside to discover your own private oasis, where manicured landscaping and a spacious patio with a large alumawood patio cover with ceiling fans provide the perfect backdrop for outdoor gatherings and al fresco dining. With the added convenience of a well-maintained yard, you can enjoy the beauty of the outdoors with minimal upkeep and enjoy the 180-degree view of mother nature's gorgeous sunsets. With its multitude of upgrades and better-than-new condition, this home offers a rare opportunity to experience luxury living at its finest. Don't miss your chance to make this exquisite residence your own and elevate your lifestyle to new heights. Schedule a showing today and prepare to be captivated by all that this exceptional home has to offer.
Location
State CA
County Riverside
Area Riv Cty-Beaumont (92223)
Interior
Interior Features Granite Counters, Pantry
Cooling Central Forced Air
Flooring Carpet, Laminate, Tile
Equipment Dishwasher, Disposal, Microwave, Gas Oven, Gas Range
Appliance Dishwasher, Disposal, Microwave, Gas Oven, Gas Range
Laundry Laundry Room, Inside
Exterior
Exterior Feature Stucco, Concrete, Frame, Glass
Garage Direct Garage Access
Garage Spaces 2.0
Fence Excellent Condition, Vinyl
Utilities Available Electricity Available, Electricity Connected, Natural Gas Available, Natural Gas Connected, Sewer Available, Water Available, Sewer Connected, Water Connected
View Mountains/Hills, Panoramic, Valley/Canyon
Roof Type Tile/Clay
Total Parking Spaces 4
Building
Lot Description Sidewalks, Landscaped, Sprinklers In Rear
Story 1
Lot Size Range 7500-10889 SF
Sewer Public Sewer
Water Public
Level or Stories 1 Story
Construction Status Turnkey
Others
Monthly Total Fees $313
Acceptable Financing Cash, Conventional, Exchange, FHA, VA, Cash To New Loan, Submit
Listing Terms Cash, Conventional, Exchange, FHA, VA, Cash To New Loan, Submit
Special Listing Condition Standard
Read Less Info
Want to know what your home might be worth? Contact us for a FREE valuation!

Our team is ready to help you sell your home for the highest possible price ASAP

Bought with JEFFRIE SWIGART • BERKSHIRE HATHAWAY HOMESERVICES CALIFORNIA REALTY








