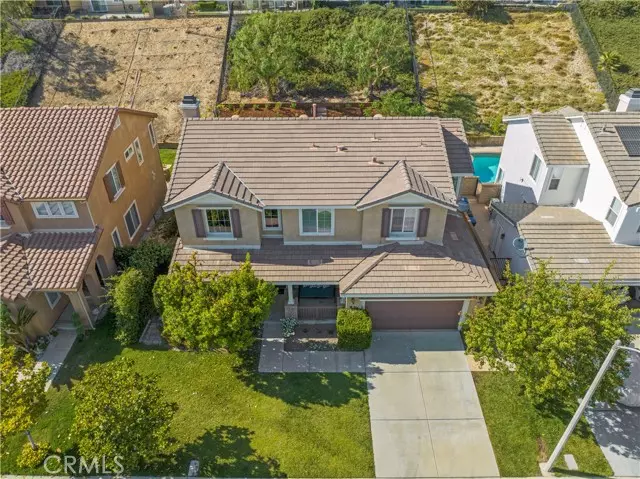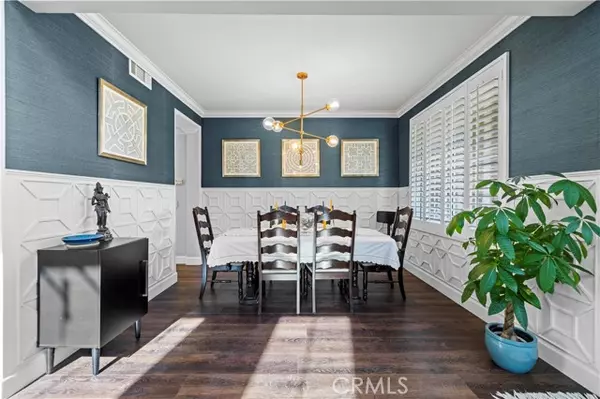$1,050,000
$1,050,000
For more information regarding the value of a property, please contact us for a free consultation.
5 Beds
4 Baths
2,577 SqFt
SOLD DATE : 08/16/2024
Key Details
Sold Price $1,050,000
Property Type Single Family Home
Sub Type Detached
Listing Status Sold
Purchase Type For Sale
Square Footage 2,577 sqft
Price per Sqft $407
MLS Listing ID SR24131677
Sold Date 08/16/24
Style Detached
Bedrooms 5
Full Baths 3
Half Baths 1
HOA Fees $195/mo
HOA Y/N Yes
Year Built 2003
Lot Size 9,066 Sqft
Acres 0.2081
Property Description
This Valencia Tesoro Del Valle home is truly exceptional, boasting a blend of quality craftsmanship and exquisite design throughout. Upon entering, you're greeted by a formal dining room adorned with custom wainscoting, textured wallpaper, crown molding, and modern lighting, setting an elegant tone. The first floor features high-quality dark vinyl flooring that enhances the luxurious ambiance. The kitchen is a standout feature, showcasing granite counters, a custom backsplash, and stainless steel appliances, perfect for both everyday cooking and entertaining. Convenience is added with a full bedroom and bathroom located downstairs, while upstairs offers 4 bedrooms plus a loft, providing ample space for living and privacy. The primary suite and bathroom have been recently remodeled to offer a lavish retreat, featuring a custom shower, a spacious soaking tub, dual vanities, and designer finishes that elevate the experience of relaxation and comfort. Outside, the entertainers' yard is a highlight, designed to impress with a covered patio, a BBQ area complete with a separate covered patio, a firepit, and a jacuzzi. This outdoor oasis is perfectly suited for enjoying daily life and hosting memorable gatherings. Tesoro also includes an amazing HOA common area with a gym, pool, spa, parks, tennis and more. Overall, this home combines luxury, functionality, and outdoor living, making it an ideal choice for those seeking a sophisticated and comfortable lifestyle in Valencia Tesoro Del Valle.
This Valencia Tesoro Del Valle home is truly exceptional, boasting a blend of quality craftsmanship and exquisite design throughout. Upon entering, you're greeted by a formal dining room adorned with custom wainscoting, textured wallpaper, crown molding, and modern lighting, setting an elegant tone. The first floor features high-quality dark vinyl flooring that enhances the luxurious ambiance. The kitchen is a standout feature, showcasing granite counters, a custom backsplash, and stainless steel appliances, perfect for both everyday cooking and entertaining. Convenience is added with a full bedroom and bathroom located downstairs, while upstairs offers 4 bedrooms plus a loft, providing ample space for living and privacy. The primary suite and bathroom have been recently remodeled to offer a lavish retreat, featuring a custom shower, a spacious soaking tub, dual vanities, and designer finishes that elevate the experience of relaxation and comfort. Outside, the entertainers' yard is a highlight, designed to impress with a covered patio, a BBQ area complete with a separate covered patio, a firepit, and a jacuzzi. This outdoor oasis is perfectly suited for enjoying daily life and hosting memorable gatherings. Tesoro also includes an amazing HOA common area with a gym, pool, spa, parks, tennis and more. Overall, this home combines luxury, functionality, and outdoor living, making it an ideal choice for those seeking a sophisticated and comfortable lifestyle in Valencia Tesoro Del Valle.
Location
State CA
County Los Angeles
Area Valencia (91354)
Interior
Cooling Central Forced Air
Fireplaces Type FP in Family Room, Gas Starter
Laundry Laundry Room, Inside
Exterior
Garage Spaces 2.0
Pool Community/Common, Association
View Mountains/Hills, Neighborhood
Total Parking Spaces 2
Building
Lot Description Curbs, Sidewalks, Sprinklers In Front, Sprinklers In Rear
Story 2
Lot Size Range 7500-10889 SF
Sewer Public Sewer
Water Public
Level or Stories 2 Story
Others
Monthly Total Fees $325
Acceptable Financing Submit
Listing Terms Submit
Special Listing Condition Standard
Read Less Info
Want to know what your home might be worth? Contact us for a FREE valuation!

Our team is ready to help you sell your home for the highest possible price ASAP

Bought with Michael Hrezo • RE/MAX of Santa Clarita







