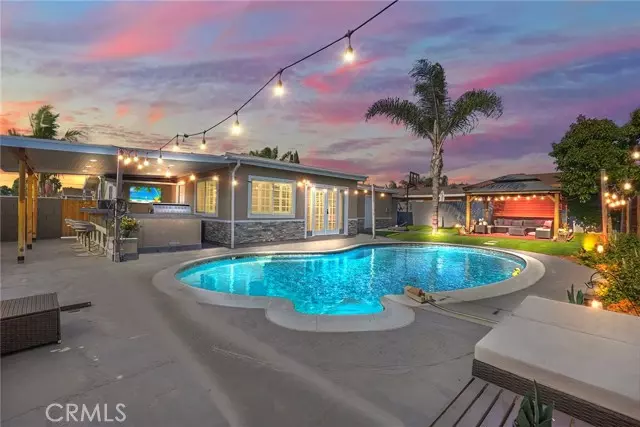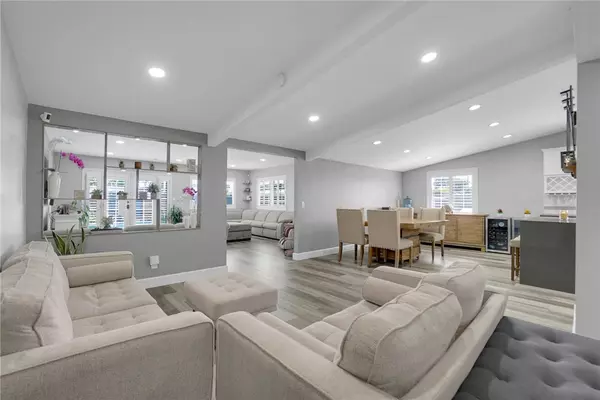$950,000
$950,000
For more information regarding the value of a property, please contact us for a free consultation.
4 Beds
2 Baths
1,780 SqFt
SOLD DATE : 08/14/2024
Key Details
Sold Price $950,000
Property Type Single Family Home
Sub Type Detached
Listing Status Sold
Purchase Type For Sale
Square Footage 1,780 sqft
Price per Sqft $533
MLS Listing ID WS24112244
Sold Date 08/14/24
Style Detached
Bedrooms 4
Full Baths 2
Construction Status Turnkey
HOA Y/N No
Year Built 1955
Lot Size 7,933 Sqft
Acres 0.1821
Property Description
STUNNING OPPORTUNITY! No expense was spared in transforming this home into the ultimate family haven, intended to be a forever home. Now, due to a change in plans, one fortunate buyer can relish the fruits of this meticulous labor! Over $200k has been invested in remarkable upgrades and customizations, including a beautifully refinished PebbleTec pool, renovated kitchen and bathrooms, a fully equipped outdoor kitchen, new HVAC system, updated water and sewer lines, a modern electrical panel, RV parking with hookups, and elegant accent panels. This corner lot, single-family home offers over 1,700 sqft of living space with 4 bedrooms and 2 bathrooms, perfect for families of all sizes. Thoughtful enhancements throughout ensure maximum enjoyment, from the exquisitely finished backyard with an outdoor kitchen and bar to the RV hookups and EV charging station. Conveniently situated between the 10 and 60 freeways, this home is nestled at the beginning of a tranquil cul-de-sac. It has been a cherished gathering place for family for over a decade, and now it's ready to welcome the next lucky family! Pictures simply can't capture the care and quality poured into this homeyou must see it to truly appreciate it!
STUNNING OPPORTUNITY! No expense was spared in transforming this home into the ultimate family haven, intended to be a forever home. Now, due to a change in plans, one fortunate buyer can relish the fruits of this meticulous labor! Over $200k has been invested in remarkable upgrades and customizations, including a beautifully refinished PebbleTec pool, renovated kitchen and bathrooms, a fully equipped outdoor kitchen, new HVAC system, updated water and sewer lines, a modern electrical panel, RV parking with hookups, and elegant accent panels. This corner lot, single-family home offers over 1,700 sqft of living space with 4 bedrooms and 2 bathrooms, perfect for families of all sizes. Thoughtful enhancements throughout ensure maximum enjoyment, from the exquisitely finished backyard with an outdoor kitchen and bar to the RV hookups and EV charging station. Conveniently situated between the 10 and 60 freeways, this home is nestled at the beginning of a tranquil cul-de-sac. It has been a cherished gathering place for family for over a decade, and now it's ready to welcome the next lucky family! Pictures simply can't capture the care and quality poured into this homeyou must see it to truly appreciate it!
Location
State CA
County Los Angeles
Area La Puente (91744)
Zoning LCRA6000*
Interior
Interior Features Copper Plumbing Partial, Pantry, Recessed Lighting
Cooling Central Forced Air
Flooring Wood
Fireplaces Type FP in Family Room
Equipment Gas Oven, Gas Range
Appliance Gas Oven, Gas Range
Laundry Inside
Exterior
Parking Features Gated, Garage, Garage - Single Door
Garage Spaces 2.0
Fence Masonry, Wood
Pool Below Ground, Private
Utilities Available Electricity Connected, Natural Gas Connected, Phone Connected, Sewer Connected, Water Connected
View Neighborhood
Total Parking Spaces 5
Building
Lot Description Sidewalks, Landscaped
Story 1
Lot Size Range 7500-10889 SF
Sewer Public Sewer
Water Public
Level or Stories 1 Story
Construction Status Turnkey
Others
Monthly Total Fees $54
Acceptable Financing Cash, Conventional, FHA, VA, Cash To New Loan
Listing Terms Cash, Conventional, FHA, VA, Cash To New Loan
Special Listing Condition Standard
Read Less Info
Want to know what your home might be worth? Contact us for a FREE valuation!

Our team is ready to help you sell your home for the highest possible price ASAP

Bought with Jamie Arnold • Jason Mitchell Real Estate CA







