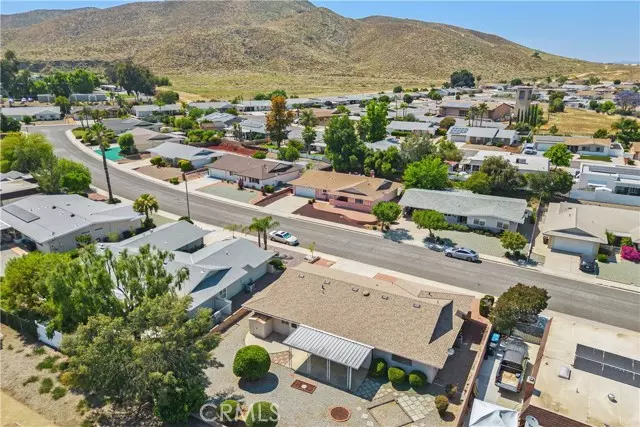$350,000
$350,000
For more information regarding the value of a property, please contact us for a free consultation.
2 Beds
2 Baths
1,410 SqFt
SOLD DATE : 08/16/2024
Key Details
Sold Price $350,000
Property Type Single Family Home
Sub Type Detached
Listing Status Sold
Purchase Type For Sale
Square Footage 1,410 sqft
Price per Sqft $248
MLS Listing ID IV24112499
Sold Date 08/16/24
Style Detached
Bedrooms 2
Full Baths 2
Construction Status Repairs Cosmetic
HOA Fees $34/ann
HOA Y/N Yes
Year Built 1967
Lot Size 6,970 Sqft
Acres 0.16
Property Description
HONEY STOP THE CAR!! This desirable open floor plan model rarely offered for sale in the beautiful Sun City Civic Association features New Roof, New AC, Heating and New laminate flooring (except in primary bedroom), and ceiling fans throughout the home. The kitchen has a breakfast nook that opens to the spacious and open living room and den with large windows and a slider opening to the backyard. The primary ensuite has French doors opening to the den, a walk-in closet, built-in vanity, and walk-in shower. The second bedroom is next to the second bathroom and linen closet. Both bathrooms have safety railings in the bath/shower. The attached oversized 2 car garage has direct access to the kitchen and a large utility room with washer and dryer. There is mature landscaping in the backyard with a covered patio and shed. The Sun City Civic Association is a 55+ Active Adult with pickle ball courts, lawn bowling, pools/jacuzzi, gym, craft room, billiard room, auditorium, amphitheater, and over 40 Clubs to join for those interested.
HONEY STOP THE CAR!! This desirable open floor plan model rarely offered for sale in the beautiful Sun City Civic Association features New Roof, New AC, Heating and New laminate flooring (except in primary bedroom), and ceiling fans throughout the home. The kitchen has a breakfast nook that opens to the spacious and open living room and den with large windows and a slider opening to the backyard. The primary ensuite has French doors opening to the den, a walk-in closet, built-in vanity, and walk-in shower. The second bedroom is next to the second bathroom and linen closet. Both bathrooms have safety railings in the bath/shower. The attached oversized 2 car garage has direct access to the kitchen and a large utility room with washer and dryer. There is mature landscaping in the backyard with a covered patio and shed. The Sun City Civic Association is a 55+ Active Adult with pickle ball courts, lawn bowling, pools/jacuzzi, gym, craft room, billiard room, auditorium, amphitheater, and over 40 Clubs to join for those interested.
Location
State CA
County Riverside
Area Outside Of Usa (99999)
Zoning R-1
Interior
Cooling Central Forced Air
Equipment Dryer, Washer
Appliance Dryer, Washer
Laundry Laundry Room, Inside
Exterior
Garage Direct Garage Access, Garage - Single Door
Garage Spaces 2.0
Pool Community/Common
Utilities Available Electricity Connected, Water Connected
View Neighborhood
Total Parking Spaces 2
Building
Lot Description Curbs, Sidewalks
Story 1
Lot Size Range 4000-7499 SF
Sewer Public Sewer
Water Public
Level or Stories 1 Story
Construction Status Repairs Cosmetic
Others
Senior Community Other
Monthly Total Fees $38
Acceptable Financing Cash, Conventional, Exchange, FHA, Cash To Existing Loan, Cash To New Loan
Listing Terms Cash, Conventional, Exchange, FHA, Cash To Existing Loan, Cash To New Loan
Special Listing Condition Standard
Read Less Info
Want to know what your home might be worth? Contact us for a FREE valuation!

Our team is ready to help you sell your home for the highest possible price ASAP

Bought with Ellen Watkins • Coldwell Banker Realty








