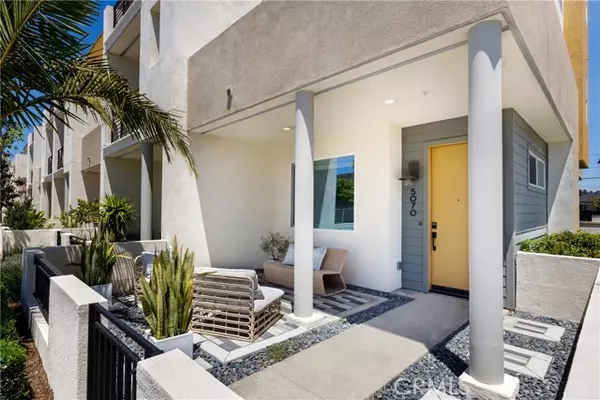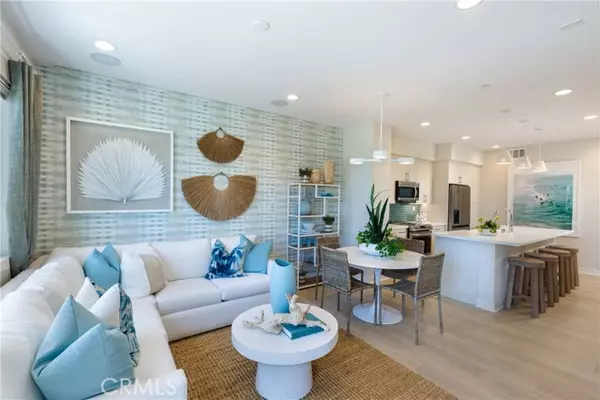$824,000
$824,000
For more information regarding the value of a property, please contact us for a free consultation.
3 Beds
3 Baths
1,535 SqFt
SOLD DATE : 08/14/2024
Key Details
Sold Price $824,000
Property Type Townhouse
Sub Type Townhome
Listing Status Sold
Purchase Type For Sale
Square Footage 1,535 sqft
Price per Sqft $536
MLS Listing ID OC24140499
Sold Date 08/14/24
Style Townhome
Bedrooms 3
Full Baths 3
Construction Status Turnkey
HOA Fees $197/mo
HOA Y/N Yes
Year Built 2023
Lot Size 1,000 Sqft
Acres 0.023
Property Description
*THIS HOME HAS NEVER BEEN LIVED IN - BE THE FIRST!* WELCOME HOME TO THIS LUXURIOUS EDGEWOOD POINT, FULLY FURNISHED DESIGNER MODEL HOME, INCLUDES PAID SOLAR PANELS, AND BEAUTIFULLY UPGRADED TO SHOWCASE THE BEST FEATURES AND MODERN AMENITIES FOR COMFORTABLE, ENERGY-EFFICIENT LIVING. Everything you see in the pictures stays and is included in the sale of this home. This spacious home features a downstairs den/office and three roomy bedrooms, each bedroom has its own private en-suite bathroom for added convenience and value. Start with stepping into the bright and spacious Den/Home-Office on the first floor, perfect for remote work or creative projects. Ascend to the second floor and be wowed by the Open Concept living area bathed in natural light. The gourmet kitchen will inspire your inner chef with its gleaming Quartz Island and Breakfast Bar, Soft-Close Cabinetry, High-End Kohler pull-out faucet, and top-of-the-line Stainless Steel appliances to handle all your culinary endeavors. Just off the living area, find a spacious bedroom(#1) and a hallway Full-Bath for guests. Upstairs awaits the stunning Master Suite(#2) with a beautiful bathroom featuring, Soft-Close Cabinets, Designer Kohler Faucets, Frameless Glass Shower enclosure, Handy Soap Niche and Seat, Dual Vanities with Statement Framed Mirror, and ample space to unwind. Down the hallway, you'll find a spacious laundry room with cabinets, including a new washer and dryer. Adjacent to the laundry room is a spacious bedroom(#3) with a private en-suite full bathroom. This tech-advanced home also boasts Energy-Saving highli
*THIS HOME HAS NEVER BEEN LIVED IN - BE THE FIRST!* WELCOME HOME TO THIS LUXURIOUS EDGEWOOD POINT, FULLY FURNISHED DESIGNER MODEL HOME, INCLUDES PAID SOLAR PANELS, AND BEAUTIFULLY UPGRADED TO SHOWCASE THE BEST FEATURES AND MODERN AMENITIES FOR COMFORTABLE, ENERGY-EFFICIENT LIVING. Everything you see in the pictures stays and is included in the sale of this home. This spacious home features a downstairs den/office and three roomy bedrooms, each bedroom has its own private en-suite bathroom for added convenience and value. Start with stepping into the bright and spacious Den/Home-Office on the first floor, perfect for remote work or creative projects. Ascend to the second floor and be wowed by the Open Concept living area bathed in natural light. The gourmet kitchen will inspire your inner chef with its gleaming Quartz Island and Breakfast Bar, Soft-Close Cabinetry, High-End Kohler pull-out faucet, and top-of-the-line Stainless Steel appliances to handle all your culinary endeavors. Just off the living area, find a spacious bedroom(#1) and a hallway Full-Bath for guests. Upstairs awaits the stunning Master Suite(#2) with a beautiful bathroom featuring, Soft-Close Cabinets, Designer Kohler Faucets, Frameless Glass Shower enclosure, Handy Soap Niche and Seat, Dual Vanities with Statement Framed Mirror, and ample space to unwind. Down the hallway, you'll find a spacious laundry room with cabinets, including a new washer and dryer. Adjacent to the laundry room is a spacious bedroom(#3) with a private en-suite full bathroom. This tech-advanced home also boasts Energy-Saving highlights like, a Hybrid Electric Water Heater, Dual-glazed Argon filled windows to insulate from extreme temps, Electric Vehicle Charger pre-wiring in the garage, Smart Nest Thermostat to control energy-efficient heating and cooling, Pre-wired Category 6 Cable in all bedrooms and living room, Expansive 9-foot Ceilings, LED Lighting, Centralized Data Wiring installed for stronger WiFi signal throughout your home, and much more! This beautiful home is optimally connected and designed for the modern lifestyle. With its designer details, upgraded features, and focus on comfort and efficiency, this Edgewood Point model townhome has everything you need to live beautifully.
Location
State CA
County Los Angeles
Area Long Beach (90805)
Interior
Interior Features Balcony, Bar, Living Room Balcony, Recessed Lighting, Wainscoting, Furnished
Cooling Central Forced Air, Energy Star, High Efficiency
Flooring Laminate
Equipment Dishwasher, Dryer, Microwave, Refrigerator, Solar Panels, Washer, Electric Range, Ice Maker, Water Line to Refr
Appliance Dishwasher, Dryer, Microwave, Refrigerator, Solar Panels, Washer, Electric Range, Ice Maker, Water Line to Refr
Laundry Inside
Exterior
Garage Direct Garage Access, Garage, Garage Door Opener
Garage Spaces 2.0
Utilities Available Cable Available, Electricity Connected, Phone Available, Sewer Connected, Water Connected
Total Parking Spaces 2
Building
Lot Description Curbs, Sidewalks
Story 3
Lot Size Range 1-3999 SF
Sewer Public Sewer
Water Public
Level or Stories 3 Story
Construction Status Turnkey
Others
Monthly Total Fees $197
Acceptable Financing Cash, Conventional, FHA, VA, Cash To New Loan, Submit
Listing Terms Cash, Conventional, FHA, VA, Cash To New Loan, Submit
Special Listing Condition Standard
Read Less Info
Want to know what your home might be worth? Contact us for a FREE valuation!

Our team is ready to help you sell your home for the highest possible price ASAP

Bought with Ivan Larco • Ivan Larco Real Estate








