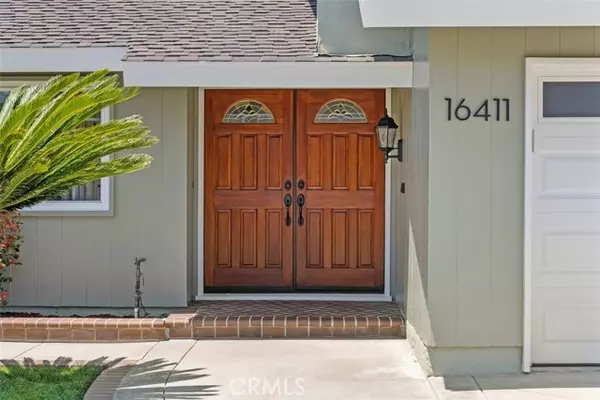$1,550,000
$1,525,000
1.6%For more information regarding the value of a property, please contact us for a free consultation.
5 Beds
2 Baths
1,905 SqFt
SOLD DATE : 08/15/2024
Key Details
Sold Price $1,550,000
Property Type Single Family Home
Sub Type Detached
Listing Status Sold
Purchase Type For Sale
Square Footage 1,905 sqft
Price per Sqft $813
MLS Listing ID OC24149748
Sold Date 08/15/24
Style Detached
Bedrooms 5
Full Baths 2
Construction Status Turnkey
HOA Y/N No
Year Built 1965
Lot Size 6,060 Sqft
Acres 0.1391
Property Description
This is the one! A gorgeous beach home, residing in the highly sought after "Prestige" Tract. It all starts with really nice curb appeal and an extended driveway with RV pad. Once inside, there is a large dining room, which flows into the kitchen. The kitchen has been updated with semi custom cabinetry, granite counters and stainless steel appliances. The formal living room features a gas fireplace with Travertine mantle & facade, a ceiling fan and a slider leading to the rear patio. The main level bathroom has been updated with a newer tub/shower with mosaic tile surround, a pedestal sink and porcelain tile flooring. There are 5 nice sized bedrooms with the primary bedroom on the main level. The second level bathroom has an updated tub/shower with tiled surround, new vanity and porcelain tile flooring. Bonus features include: gorgeous Merbau exotic engineered wood flooring throughout most of the home, recessed lighting, smooth ceilings, bull nosed corners, ceiling fans, panel doors, dual pane windows & slider, new paint, redone copper plumbing throughout, updated forced air heating & ducting + a 50 year roof installed in 2005. There is also a very private & spacious West facing rear yard featuring an extra large patio with French drains and a built-in BBQ island, tropical landscaping, a lemon tree, block wall fencing plus plenty of room to add a pool, ADU, or both! This lovely home is walking distance to award winning schools, a park, golf, shopping, restaurants, and is only a 5 minute drive to the beach or the Bella Terra Mall.
This is the one! A gorgeous beach home, residing in the highly sought after "Prestige" Tract. It all starts with really nice curb appeal and an extended driveway with RV pad. Once inside, there is a large dining room, which flows into the kitchen. The kitchen has been updated with semi custom cabinetry, granite counters and stainless steel appliances. The formal living room features a gas fireplace with Travertine mantle & facade, a ceiling fan and a slider leading to the rear patio. The main level bathroom has been updated with a newer tub/shower with mosaic tile surround, a pedestal sink and porcelain tile flooring. There are 5 nice sized bedrooms with the primary bedroom on the main level. The second level bathroom has an updated tub/shower with tiled surround, new vanity and porcelain tile flooring. Bonus features include: gorgeous Merbau exotic engineered wood flooring throughout most of the home, recessed lighting, smooth ceilings, bull nosed corners, ceiling fans, panel doors, dual pane windows & slider, new paint, redone copper plumbing throughout, updated forced air heating & ducting + a 50 year roof installed in 2005. There is also a very private & spacious West facing rear yard featuring an extra large patio with French drains and a built-in BBQ island, tropical landscaping, a lemon tree, block wall fencing plus plenty of room to add a pool, ADU, or both! This lovely home is walking distance to award winning schools, a park, golf, shopping, restaurants, and is only a 5 minute drive to the beach or the Bella Terra Mall.
Location
State CA
County Orange
Area Oc - Huntington Beach (92647)
Interior
Interior Features Copper Plumbing Full, Granite Counters, Recessed Lighting
Flooring Other/Remarks
Fireplaces Type FP in Living Room
Equipment Dishwasher
Appliance Dishwasher
Laundry Garage
Exterior
Exterior Feature Stucco
Parking Features Direct Garage Access, Garage
Garage Spaces 2.0
Roof Type Composition
Total Parking Spaces 2
Building
Lot Description Sidewalks, Landscaped
Story 2
Lot Size Range 4000-7499 SF
Sewer Public Sewer
Water Public
Architectural Style Ranch
Level or Stories 2 Story
Construction Status Turnkey
Others
Monthly Total Fees $31
Acceptable Financing Cash, Conventional, FHA, VA, Cash To New Loan
Listing Terms Cash, Conventional, FHA, VA, Cash To New Loan
Special Listing Condition Standard
Read Less Info
Want to know what your home might be worth? Contact us for a FREE valuation!

Our team is ready to help you sell your home for the highest possible price ASAP

Bought with Ace Nguyen • Keller Williams Coastal Prop.








