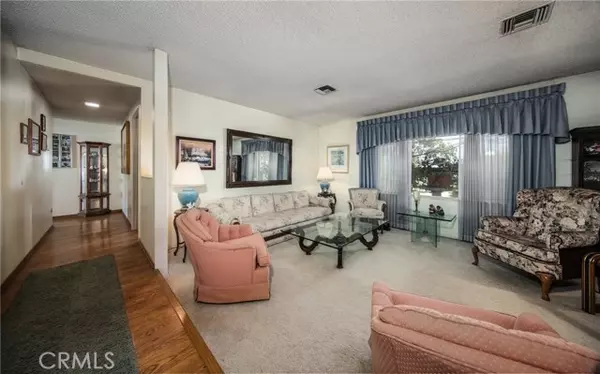$715,000
$715,000
For more information regarding the value of a property, please contact us for a free consultation.
4 Beds
2 Baths
2,238 SqFt
SOLD DATE : 08/15/2024
Key Details
Sold Price $715,000
Property Type Single Family Home
Sub Type Detached
Listing Status Sold
Purchase Type For Sale
Square Footage 2,238 sqft
Price per Sqft $319
MLS Listing ID EV24070707
Sold Date 08/15/24
Style Detached
Bedrooms 4
Full Baths 2
Construction Status Turnkey
HOA Y/N No
Year Built 1978
Lot Size 0.980 Acres
Acres 0.98
Property Description
PRICE ADJUSTMENT! Welcome to beautiful Cherry Valley and this custom built home with dramatic canyon and mountain views. This 4 bedroom 2 bath home show the pride of home ownership. As you enter you step in to an open family room with a wood burning fireplace and adjoining dinning room that is open to the beautiful kitchen. The 3 secondary bedrooms are a good size and conveniently located next to the second bathroom. The primary suite features a newly remolded bath and a separate home office. The large backyard offers plenty of room for family fun. The newly refurbished pool offers wonderful opportunities for outdoor entertaining. There is also a large open air workshop for the handyman with room for plenty of home projects.
PRICE ADJUSTMENT! Welcome to beautiful Cherry Valley and this custom built home with dramatic canyon and mountain views. This 4 bedroom 2 bath home show the pride of home ownership. As you enter you step in to an open family room with a wood burning fireplace and adjoining dinning room that is open to the beautiful kitchen. The 3 secondary bedrooms are a good size and conveniently located next to the second bathroom. The primary suite features a newly remolded bath and a separate home office. The large backyard offers plenty of room for family fun. The newly refurbished pool offers wonderful opportunities for outdoor entertaining. There is also a large open air workshop for the handyman with room for plenty of home projects.
Location
State CA
County Riverside
Area Riv Cty-Beaumont (92223)
Zoning R-1-1/2
Interior
Cooling Central Forced Air
Flooring Carpet, Laminate
Fireplaces Type FP in Family Room
Equipment Disposal, Electric Oven, Electric Range
Appliance Disposal, Electric Oven, Electric Range
Laundry Laundry Room
Exterior
Garage Spaces 2.0
Pool Private
Community Features Horse Trails
Complex Features Horse Trails
Utilities Available Electricity Connected, Water Connected
View Mountains/Hills, Valley/Canyon
Total Parking Spaces 2
Building
Lot Description Sprinklers In Front, Sprinklers In Rear
Story 1
Water Public
Level or Stories 1 Story
Construction Status Turnkey
Others
Monthly Total Fees $5
Acceptable Financing Cash, Conventional, Cash To New Loan
Listing Terms Cash, Conventional, Cash To New Loan
Special Listing Condition Standard
Read Less Info
Want to know what your home might be worth? Contact us for a FREE valuation!

Our team is ready to help you sell your home for the highest possible price ASAP

Bought with Nadean Carlstrom • Berkshire Hathaway H.S.C.P.








