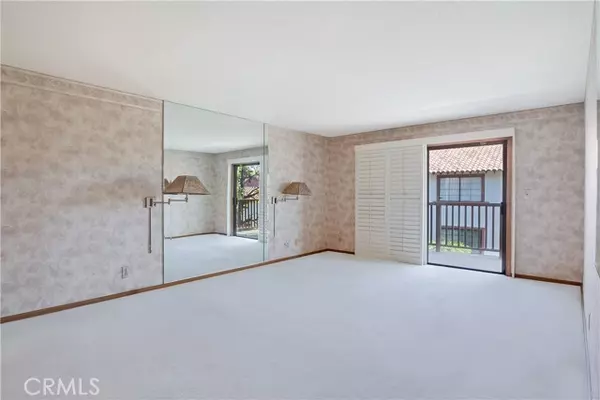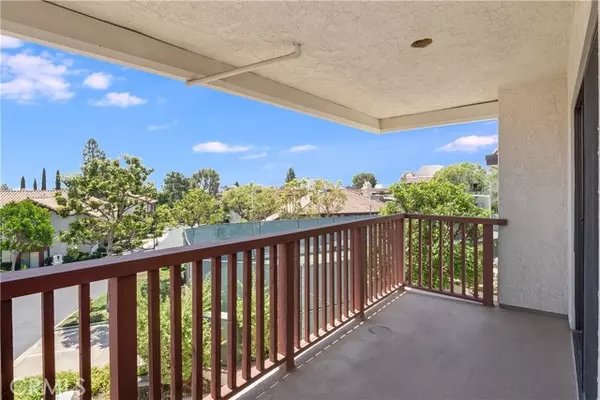$799,000
$799,000
For more information regarding the value of a property, please contact us for a free consultation.
3 Beds
2 Baths
1,725 SqFt
SOLD DATE : 08/14/2024
Key Details
Sold Price $799,000
Property Type Condo
Listing Status Sold
Purchase Type For Sale
Square Footage 1,725 sqft
Price per Sqft $463
MLS Listing ID PW24134679
Sold Date 08/14/24
Style All Other Attached
Bedrooms 3
Full Baths 2
HOA Fees $736/mo
HOA Y/N Yes
Year Built 1981
Lot Size 0.525 Acres
Acres 0.5249
Property Description
LOCATION! Quiet backside location with NO side common walls in the exclusive 24 hour guard gated Bixby Riviera complex. This 3 bedroom, 2 bath END CORNER unit on a single level boasts over 1,700 sq. ft. and open views out from 2 balconies. Feels more like a single family home with the open space looking outside and the large sq. ft. inside. Popular D model which is the largest model that offers a den with closets that is fully functional as a 3rd bedroom. Floorplan includes a separate dining area with wet bar off the large fireside living room. Large primary bedroom suite with mirrored closets, balcony and attached bathroom that features double sinks, soaking tub and separate shower. Unit also includes: newer forced heating and air conditioning system, plantation shutters, sun filled modern tiled kitchen with breakfast eating area, inside laundry room, lots of storage (inside unit, off balcony and above parking). 2 marked side by side subterranean parking spaces with elevator access up to all levels. Live in luxury in one of the nicest and well maintained complexes in a prime location next to Cal State Long Beach and located just minutes to beaches, parks, restaurants, shops, and freeway entrances. Bixby Riviera features: 24 hour guard gate, community pool, spa, tennis/pickle ball, gym, saunas, clubhouse... all set amongst beautiful trees and manicured grounds. Great opportunity to own coastal real estate at an affordable price in one of the best locations in the entire complex and update the unit to taste!
LOCATION! Quiet backside location with NO side common walls in the exclusive 24 hour guard gated Bixby Riviera complex. This 3 bedroom, 2 bath END CORNER unit on a single level boasts over 1,700 sq. ft. and open views out from 2 balconies. Feels more like a single family home with the open space looking outside and the large sq. ft. inside. Popular D model which is the largest model that offers a den with closets that is fully functional as a 3rd bedroom. Floorplan includes a separate dining area with wet bar off the large fireside living room. Large primary bedroom suite with mirrored closets, balcony and attached bathroom that features double sinks, soaking tub and separate shower. Unit also includes: newer forced heating and air conditioning system, plantation shutters, sun filled modern tiled kitchen with breakfast eating area, inside laundry room, lots of storage (inside unit, off balcony and above parking). 2 marked side by side subterranean parking spaces with elevator access up to all levels. Live in luxury in one of the nicest and well maintained complexes in a prime location next to Cal State Long Beach and located just minutes to beaches, parks, restaurants, shops, and freeway entrances. Bixby Riviera features: 24 hour guard gate, community pool, spa, tennis/pickle ball, gym, saunas, clubhouse... all set amongst beautiful trees and manicured grounds. Great opportunity to own coastal real estate at an affordable price in one of the best locations in the entire complex and update the unit to taste!
Location
State CA
County Los Angeles
Area Long Beach (90815)
Zoning LBPD1
Interior
Interior Features Balcony, Tile Counters, Wet Bar
Cooling Central Forced Air
Flooring Carpet, Tile
Fireplaces Type FP in Living Room, Gas
Equipment Dishwasher, Microwave, Refrigerator, Electric Oven, Gas Stove
Appliance Dishwasher, Microwave, Refrigerator, Electric Oven, Gas Stove
Laundry Laundry Room, Inside
Exterior
Garage Assigned
Garage Spaces 2.0
Pool Below Ground, Community/Common, Association
View Mountains/Hills, Trees/Woods
Roof Type Common Roof
Total Parking Spaces 2
Building
Lot Description Curbs, Sidewalks
Story 1
Sewer Public Sewer
Water Public
Level or Stories 1 Story
Others
Monthly Total Fees $763
Acceptable Financing Cash, Cash To New Loan
Listing Terms Cash, Cash To New Loan
Read Less Info
Want to know what your home might be worth? Contact us for a FREE valuation!

Our team is ready to help you sell your home for the highest possible price ASAP

Bought with David Knight • Keller Williams DTLA








