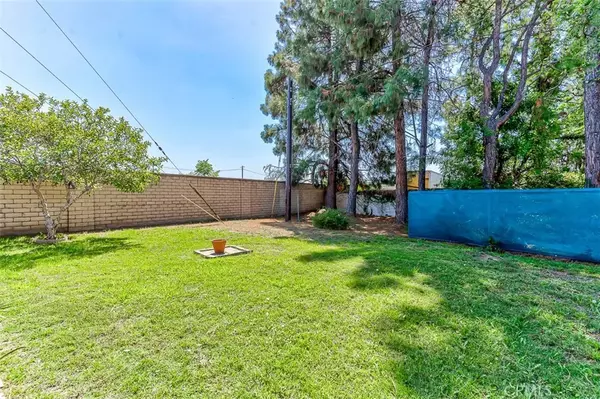$711,000
$729,000
2.5%For more information regarding the value of a property, please contact us for a free consultation.
3 Beds
1 Bath
1,035 SqFt
SOLD DATE : 08/13/2024
Key Details
Sold Price $711,000
Property Type Single Family Home
Sub Type Detached
Listing Status Sold
Purchase Type For Sale
Square Footage 1,035 sqft
Price per Sqft $686
MLS Listing ID PW24099894
Sold Date 08/13/24
Bedrooms 3
Full Baths 1
Year Built 1950
Property Sub-Type Detached
Property Description
Exceptional Opportunity as seller is willing to help pay some of buyers closing cost!! Step into a beautifully renovated sanctuary that combines modern elegance with ultimate privacy. This home isnt just spacious; it exudes warmth and openness. As you enter, youll be welcomed by a generous open floor plan featuring chic gray and tan wood plank flooring, setting a timeless tone throughout. The stunning newer kitchen is a highlight, equipped with crisp white shaker cabinets, sleek gray quartz countertops, and top-of-the-line stainless steel appliances, including a dishwasher. The bathroom is equally impressive, boasting trendy glass tile in the tub and shower, a custom shaker vanity, and a contemporary toilet. This home is brimming with upgrades, including a durable 30-year roof, treading exterior color paint, vinyl dual-pane windows, and new interior doors. Situated on a premium lot, enjoy unparalleled views from your large private backyard and an expansive side yard with fantastic potential for an Accessory Dwelling Unit (ADU). A standout feature of this property is its unique setting the only home nestled on a large greenbelt frontage. This offers breathtaking views of a shared grove filled with majestic pines, elms, and thriving trees, creating a peaceful retreat for relaxation and leisure as no other property boarders this City maintained greenbelt... Inside, every room radiates a welcoming and inviting ambiance. The attached 1-car garage, with direct access, has been innovatively converted into additional living space, complete with insulated drywall and a newer insula
Location
State CA
County Los Angeles
Zoning SSR1*
Direction 5 FWY to Telegraph Rd to Pioneer Blvd. then Rt on Arlee Ave.
Interior
Heating Forced Air Unit
Cooling Central Forced Air
Flooring Laminate
Fireplace No
Laundry Gas, Washer Hookup
Exterior
Parking Features Gated
Amenities Available Picnic Area
View Y/N Yes
Water Access Desc Public
View Trees/Woods
Building
Story 1
Sewer Sewer Paid
Water Public
Level or Stories 1
Others
HOA Name none
Special Listing Condition Standard
Read Less Info
Want to know what your home might be worth? Contact us for a FREE valuation!

Our team is ready to help you sell your home for the highest possible price ASAP

Bought with Martha Moreno Keller Williams Pacific Estate








