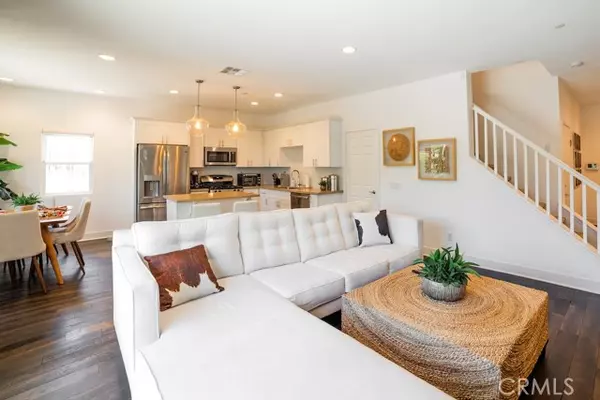$800,000
$808,980
1.1%For more information regarding the value of a property, please contact us for a free consultation.
3 Beds
3 Baths
1,723 SqFt
SOLD DATE : 08/13/2024
Key Details
Sold Price $800,000
Property Type Condo
Listing Status Sold
Purchase Type For Sale
Square Footage 1,723 sqft
Price per Sqft $464
MLS Listing ID PW24132323
Sold Date 08/13/24
Style All Other Attached
Bedrooms 3
Full Baths 2
Half Baths 1
Construction Status Turnkey,Updated/Remodeled
HOA Fees $258/mo
HOA Y/N Yes
Year Built 2018
Lot Size 2,152 Sqft
Acres 0.0494
Property Description
Welcome to your dream home! This former model home was built in 2018 and features 3-bedrooms, 2.5-bathrooms and 1,723 sq. ft. of living space with top of the line builder upgrades throughout. The first floor boasts an open concept living space with custom hardwood flooring, a powder bathroom, and a fully upgraded kitchen with stainless steel appliances, a large island, a gorgeous backsplash, and custom lighting over the island. The top floor is home to all 3 bedrooms as well as a built-in desk area. The primary suite, overlooking the golf course and city views, includes a luxurious bathroom with a walk-in shower, double vanities, and a walk-in closet. All bathrooms feature upgraded amenities and light fixtures. The backyard is a tropical oasis with a larger patio, upgraded timer drip system, and spectacular mountain views. The 2-car garage has epoxy flooring and direct access to the home. Situated on a rare corner lot, this home offers privacy with no adjoining neighbors on three sides. Community amenities include a hot tub, swimming pool, club house, tennis, and basketball courts, and popular walking paths. This home offers elegance, comfort, and modern living in a prime location. Dont miss outcontact us today to schedule a private tour and make this stunning house your new home!
Welcome to your dream home! This former model home was built in 2018 and features 3-bedrooms, 2.5-bathrooms and 1,723 sq. ft. of living space with top of the line builder upgrades throughout. The first floor boasts an open concept living space with custom hardwood flooring, a powder bathroom, and a fully upgraded kitchen with stainless steel appliances, a large island, a gorgeous backsplash, and custom lighting over the island. The top floor is home to all 3 bedrooms as well as a built-in desk area. The primary suite, overlooking the golf course and city views, includes a luxurious bathroom with a walk-in shower, double vanities, and a walk-in closet. All bathrooms feature upgraded amenities and light fixtures. The backyard is a tropical oasis with a larger patio, upgraded timer drip system, and spectacular mountain views. The 2-car garage has epoxy flooring and direct access to the home. Situated on a rare corner lot, this home offers privacy with no adjoining neighbors on three sides. Community amenities include a hot tub, swimming pool, club house, tennis, and basketball courts, and popular walking paths. This home offers elegance, comfort, and modern living in a prime location. Dont miss outcontact us today to schedule a private tour and make this stunning house your new home!
Location
State CA
County San Bernardino
Area Chino Hills (91709)
Interior
Interior Features Balcony
Cooling Central Forced Air
Flooring Wood
Equipment Dishwasher
Appliance Dishwasher
Laundry Closet Full Sized, Inside
Exterior
Garage Garage
Garage Spaces 2.0
Fence Excellent Condition
Pool Community/Common, Association
View Golf Course, Mountains/Hills, City Lights
Total Parking Spaces 2
Building
Story 2
Lot Size Range 1-3999 SF
Sewer Public Sewer
Water Public
Level or Stories 2 Story
Construction Status Turnkey,Updated/Remodeled
Others
Monthly Total Fees $375
Acceptable Financing Conventional, Exchange, Cash To New Loan
Listing Terms Conventional, Exchange, Cash To New Loan
Special Listing Condition Standard
Read Less Info
Want to know what your home might be worth? Contact us for a FREE valuation!

Our team is ready to help you sell your home for the highest possible price ASAP

Bought with Zhen Shao • SUPREME INVESTMENT CORP








