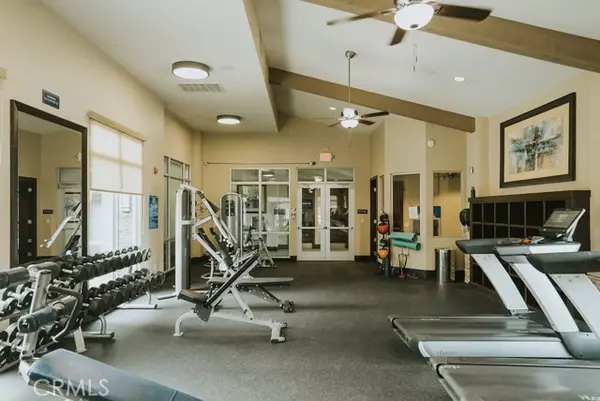$975,000
$975,000
For more information regarding the value of a property, please contact us for a free consultation.
4 Beds
4 Baths
2,618 SqFt
SOLD DATE : 08/13/2024
Key Details
Sold Price $975,000
Property Type Single Family Home
Sub Type Detached
Listing Status Sold
Purchase Type For Sale
Square Footage 2,618 sqft
Price per Sqft $372
MLS Listing ID WS24135363
Sold Date 08/13/24
Style Detached
Bedrooms 4
Full Baths 4
Construction Status Turnkey
HOA Fees $255/mo
HOA Y/N Yes
Year Built 2013
Lot Size 5,600 Sqft
Acres 0.1286
Property Description
Fall in love with this stunning two-story FORMER MODEL HOME nestled in the prestigious College Park community, offering more than meets the eye! This beautiful residence features 4 bedrooms, 3.5 bathrooms, an office room, and two kitchens. The property boasts extensive upgrades including a sophisticated two-tone model home color scheme, recessed lighting, and a striking living room anchored by a fireplace. Prepare culinary delights in the spacious open kitchen equipped with stainless steel appliances, double ovens, ample cabinetry, and granite countertops extending to a multi-seater breakfast bar. Additionally, there's a separate secondary chefs kitchen complete with dual exhaust fan, built-in steamer, steak grill, sink, and wine fridge, offering abundant space and storage. Water softener and water filtration system included, and built in surround sound throughout the home. At the end of the day, retire to one of the four well-sized bedrooms, including a main-level junior suite with an adjacent bath perfect for guests. The expansive primary retreat features a walk-in closet with built-ins and an ensuite bathroom with a window-side soaking tub. Convenience is key with a laundry area featuring storage, and an attached 3-car garage plus one guest parking space on the side. Enjoy the amenities of The Commons Recreation Center, which include resort-style swimming pools, a spa, kid's splash park, a multi-purpose recreational room with dining prep area, fitness center, indoor/outdoor lounge areas, and parks within College Park. With easy access to freeways and shopping, theres no
Fall in love with this stunning two-story FORMER MODEL HOME nestled in the prestigious College Park community, offering more than meets the eye! This beautiful residence features 4 bedrooms, 3.5 bathrooms, an office room, and two kitchens. The property boasts extensive upgrades including a sophisticated two-tone model home color scheme, recessed lighting, and a striking living room anchored by a fireplace. Prepare culinary delights in the spacious open kitchen equipped with stainless steel appliances, double ovens, ample cabinetry, and granite countertops extending to a multi-seater breakfast bar. Additionally, there's a separate secondary chefs kitchen complete with dual exhaust fan, built-in steamer, steak grill, sink, and wine fridge, offering abundant space and storage. Water softener and water filtration system included, and built in surround sound throughout the home. At the end of the day, retire to one of the four well-sized bedrooms, including a main-level junior suite with an adjacent bath perfect for guests. The expansive primary retreat features a walk-in closet with built-ins and an ensuite bathroom with a window-side soaking tub. Convenience is key with a laundry area featuring storage, and an attached 3-car garage plus one guest parking space on the side. Enjoy the amenities of The Commons Recreation Center, which include resort-style swimming pools, a spa, kid's splash park, a multi-purpose recreational room with dining prep area, fitness center, indoor/outdoor lounge areas, and parks within College Park. With easy access to freeways and shopping, theres no reason to waitschedule your tour today!
Location
State CA
County San Bernardino
Area Chino (91710)
Interior
Cooling Central Forced Air
Fireplaces Type FP in Living Room
Laundry Laundry Room, Inside
Exterior
Garage Garage, Garage - Three Door
Garage Spaces 3.0
Pool Community/Common, Association
Total Parking Spaces 3
Building
Lot Description Sidewalks
Story 2
Lot Size Range 4000-7499 SF
Sewer Public Sewer
Water Public
Level or Stories 2 Story
Construction Status Turnkey
Others
Monthly Total Fees $577
Acceptable Financing Cash, Conventional, FHA, Cash To New Loan
Listing Terms Cash, Conventional, FHA, Cash To New Loan
Special Listing Condition Standard
Read Less Info
Want to know what your home might be worth? Contact us for a FREE valuation!

Our team is ready to help you sell your home for the highest possible price ASAP

Bought with Nini Xu • Wetrust Realty








