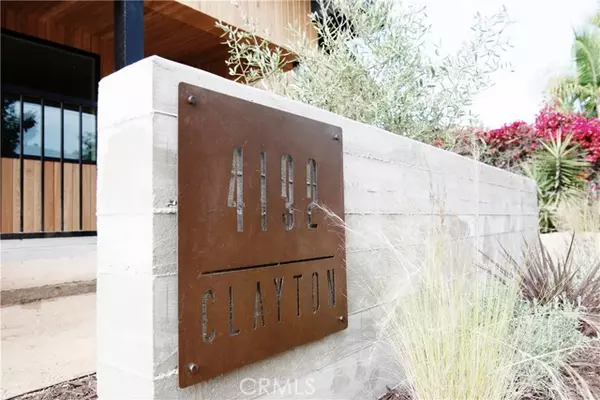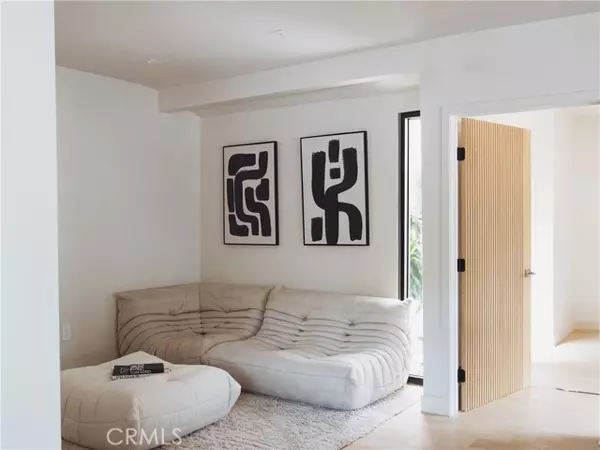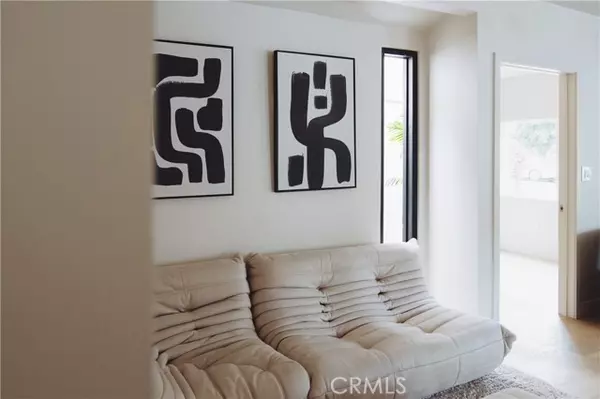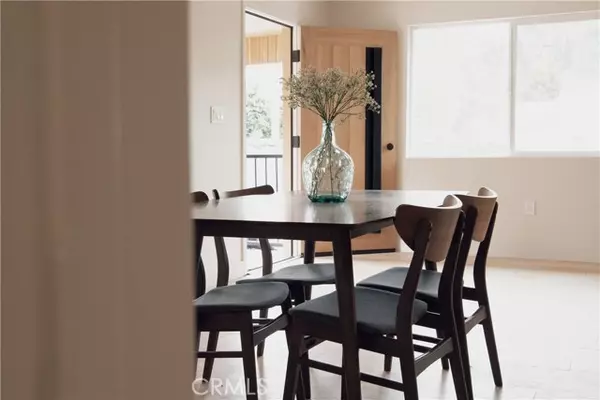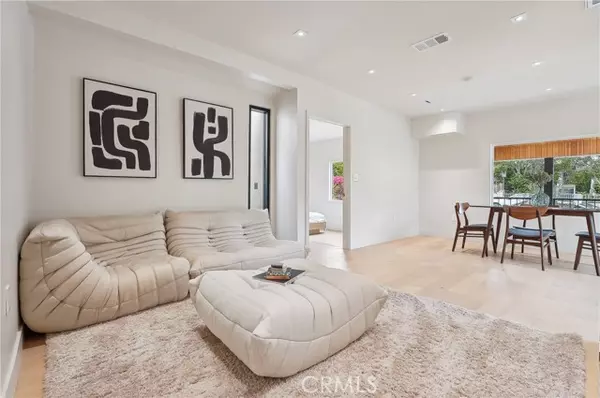$2,340,000
$1,698,888
37.7%For more information regarding the value of a property, please contact us for a free consultation.
3 Beds
2 Baths
1,380 SqFt
SOLD DATE : 08/13/2024
Key Details
Sold Price $2,340,000
Property Type Single Family Home
Sub Type Detached
Listing Status Sold
Purchase Type For Sale
Square Footage 1,380 sqft
Price per Sqft $1,695
MLS Listing ID DW24107957
Sold Date 08/13/24
Style Detached
Bedrooms 3
Full Baths 2
HOA Y/N No
Year Built 1920
Lot Size 6,571 Sqft
Acres 0.1508
Property Description
Escape to your own Scandinavian Villa nestled in the heart of Franklin Hills, Los Feliz. This exceptional residence has been meticulously designed for the productive and modern family seeking both tranquility and sophistication. Upon entry, be embraced by the warmth of clear grade European sourced raw timber and the striking presence of board formed concrete walls, accented with laser cut Corten steel imported from the UK. Illuminated by strategically placed aluminum baffle lights, each room invites you to explore and indulge in its unique ambiance. The master suite is a sanctuary of serenity, featuring a living atrium that bathes the space in natural light from three sides of the house. Luxuriate in the monolithic rain shower while gazing upon your thriving tropical garden, a perfect start or end to any day. Privacy and mystique are seamlessly intertwined with an aluminum pivot door and two-way mirror, ensuring moments of relaxation in the freestanding tub are magical. Transition effortlessly from the built-in fireplace and entertainment wall in the living room to the kitchen slim natural wire brushed shakers and Turkish Quartz countertops. A cozy reading nook awaits, basking in the sun with a good book. The guest bathroom exudes texture and elegance with an imported chiseled stone sink from Marrakesh and in-wall faucets. Step outside to discover a sprawling deck, complete with a sauna and spa, offering the perfect retreat for your morning fitness ritual. Rest assured you will own a sprawling and buildable lot that is extremely rare in this area. Do not worry about foundat
Escape to your own Scandinavian Villa nestled in the heart of Franklin Hills, Los Feliz. This exceptional residence has been meticulously designed for the productive and modern family seeking both tranquility and sophistication. Upon entry, be embraced by the warmth of clear grade European sourced raw timber and the striking presence of board formed concrete walls, accented with laser cut Corten steel imported from the UK. Illuminated by strategically placed aluminum baffle lights, each room invites you to explore and indulge in its unique ambiance. The master suite is a sanctuary of serenity, featuring a living atrium that bathes the space in natural light from three sides of the house. Luxuriate in the monolithic rain shower while gazing upon your thriving tropical garden, a perfect start or end to any day. Privacy and mystique are seamlessly intertwined with an aluminum pivot door and two-way mirror, ensuring moments of relaxation in the freestanding tub are magical. Transition effortlessly from the built-in fireplace and entertainment wall in the living room to the kitchen slim natural wire brushed shakers and Turkish Quartz countertops. A cozy reading nook awaits, basking in the sun with a good book. The guest bathroom exudes texture and elegance with an imported chiseled stone sink from Marrakesh and in-wall faucets. Step outside to discover a sprawling deck, complete with a sauna and spa, offering the perfect retreat for your morning fitness ritual. Rest assured you will own a sprawling and buildable lot that is extremely rare in this area. Do not worry about foundation issues, like you would on more aggressive lots in these hills. The structure has undergone a voluntary seismic retrofit, ensuring peace of mind. Brand new garage doors made from powder-coated steel and blackened glass open to reveal an oversized garage, complemented by Swiss Trex flooring sourced from suppliers for Red Bull racing. Adjacent, a greenhouse awaits your seedlings and summer night dinners. This meticulously curated residence has undergone 10 inspections with the city of Los Angeles, boasting a fully re-piped, fully rewired, brand new 200 Amp electrical system, seismic retrofit, 30-yearcool roof, brand new HVAC, and more. This is the home you've always dreamed of but couldn't put into words. Schedule a visit and experience the embodiment of Scandinavian elegance. It's time to blur the line between everyday living and vacation!
Location
State CA
County Los Angeles
Area Los Angeles (90027)
Zoning LAR1
Interior
Cooling Central Forced Air
Flooring Wood
Fireplaces Type Electric
Equipment Dishwasher, Refrigerator, Gas Range
Appliance Dishwasher, Refrigerator, Gas Range
Laundry Kitchen
Exterior
Parking Features Garage - Two Door
Garage Spaces 2.0
View City Lights
Total Parking Spaces 8
Building
Lot Description Sidewalks, Landscaped
Story 1
Lot Size Range 4000-7499 SF
Sewer Public Sewer
Water Public
Architectural Style Contemporary
Level or Stories 1 Story
Others
Monthly Total Fees $22
Acceptable Financing Conventional
Listing Terms Conventional
Special Listing Condition Standard
Read Less Info
Want to know what your home might be worth? Contact us for a FREE valuation!

Our team is ready to help you sell your home for the highest possible price ASAP

Bought with Joshua Glaz • The Ave



