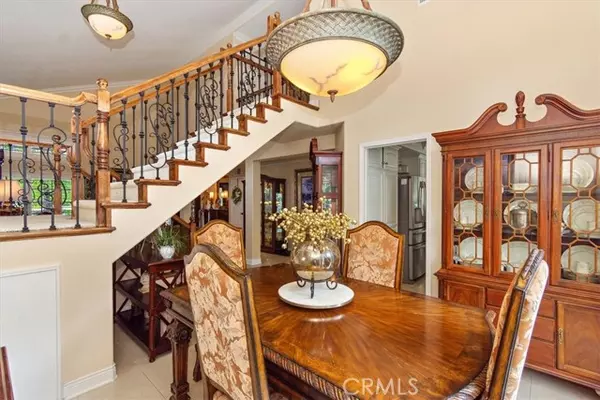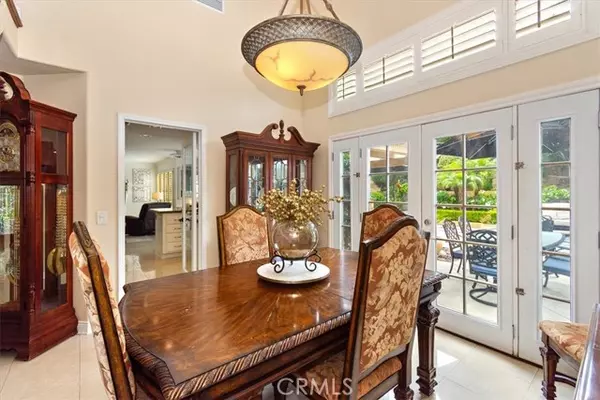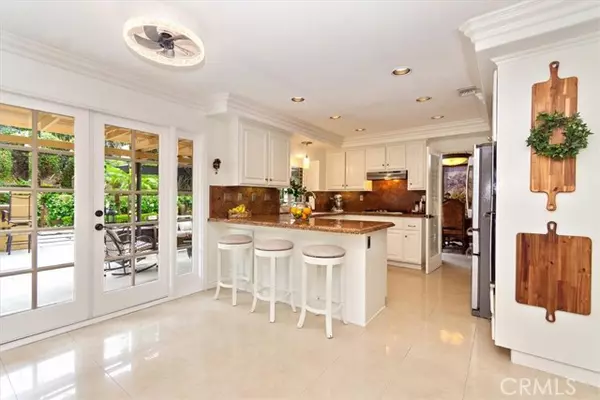$1,325,000
$1,345,000
1.5%For more information regarding the value of a property, please contact us for a free consultation.
5 Beds
3 Baths
2,606 SqFt
SOLD DATE : 08/13/2024
Key Details
Sold Price $1,325,000
Property Type Single Family Home
Sub Type Detached
Listing Status Sold
Purchase Type For Sale
Square Footage 2,606 sqft
Price per Sqft $508
MLS Listing ID CV24122408
Sold Date 08/13/24
Style Detached
Bedrooms 5
Full Baths 3
HOA Fees $220/mo
HOA Y/N Yes
Year Built 1989
Lot Size 8,489 Sqft
Acres 0.1949
Property Description
Welcome to this stunning upgraded pool home nestled in the heart of La Verne, offering the perfect blend of luxury and comfort. Boasting a serene ambiance and contemporary charm, this residence is ideal for those seeking both relaxation and entertainment. Step into a beautifully renovated interior featuring high-end finishes and thoughtful upgrades throughout. From the gourmet kitchen with sleek countertops and top-of-the-line appliances to the elegant tile flooring, every detail exudes sophistication. Enjoy ample living space perfect for hosting gatherings or simply relaxing with family. The open floor plan seamlessly connects the living room, dining area, and kitchen, creating an inviting atmosphere bathed in natural light. Retreat to spacious bedrooms designed for comfort and privacy. The master suite offers a private sanctuary with a luxurious ensuite bathroom, complete with a deep soaking tub and separate shower.Step outside to your own private paradise. The backyard is a true entertainer's dream, featuring a sparkling swimming pool surrounded by lush landscaping and a covered patio area for al fresco dining and lounging. Recent upgrades include new HVAC system, custom wood shutters, whole house fan, upgraded 200amp electrical panel, custom window awnings and crown molding throughout. Conveniently located in La Verne, enjoy easy access to local shops, dining, parks, and top-rated schools. This sought-after neighborhood offers a peaceful retreat with all the conveniences of city living.
Welcome to this stunning upgraded pool home nestled in the heart of La Verne, offering the perfect blend of luxury and comfort. Boasting a serene ambiance and contemporary charm, this residence is ideal for those seeking both relaxation and entertainment. Step into a beautifully renovated interior featuring high-end finishes and thoughtful upgrades throughout. From the gourmet kitchen with sleek countertops and top-of-the-line appliances to the elegant tile flooring, every detail exudes sophistication. Enjoy ample living space perfect for hosting gatherings or simply relaxing with family. The open floor plan seamlessly connects the living room, dining area, and kitchen, creating an inviting atmosphere bathed in natural light. Retreat to spacious bedrooms designed for comfort and privacy. The master suite offers a private sanctuary with a luxurious ensuite bathroom, complete with a deep soaking tub and separate shower.Step outside to your own private paradise. The backyard is a true entertainer's dream, featuring a sparkling swimming pool surrounded by lush landscaping and a covered patio area for al fresco dining and lounging. Recent upgrades include new HVAC system, custom wood shutters, whole house fan, upgraded 200amp electrical panel, custom window awnings and crown molding throughout. Conveniently located in La Verne, enjoy easy access to local shops, dining, parks, and top-rated schools. This sought-after neighborhood offers a peaceful retreat with all the conveniences of city living.
Location
State CA
County Los Angeles
Area La Verne (91750)
Zoning LCA12*
Interior
Cooling Central Forced Air
Flooring Carpet, Tile
Fireplaces Type FP in Family Room
Equipment Dishwasher, Gas Range
Appliance Dishwasher, Gas Range
Laundry Inside
Exterior
Garage Spaces 3.0
Pool Below Ground, Private
Utilities Available Electricity Connected, Natural Gas Connected, Sewer Connected, Water Connected
Roof Type Tile/Clay
Total Parking Spaces 3
Building
Lot Description Sidewalks
Story 2
Lot Size Range 7500-10889 SF
Sewer Public Sewer
Water Public
Architectural Style Traditional
Level or Stories 2 Story
Others
Monthly Total Fees $275
Acceptable Financing Submit
Listing Terms Submit
Special Listing Condition Standard
Read Less Info
Want to know what your home might be worth? Contact us for a FREE valuation!

Our team is ready to help you sell your home for the highest possible price ASAP

Bought with Pierre Maajoun • RE/MAX MASTERS REALTY







