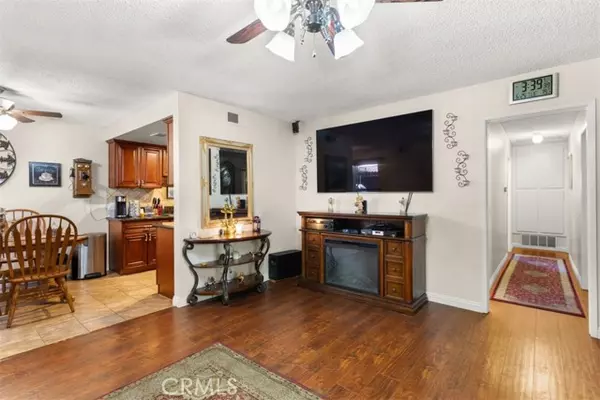$590,000
$590,000
For more information regarding the value of a property, please contact us for a free consultation.
3 Beds
2 Baths
1,152 SqFt
SOLD DATE : 08/12/2024
Key Details
Sold Price $590,000
Property Type Condo
Listing Status Sold
Purchase Type For Sale
Square Footage 1,152 sqft
Price per Sqft $512
MLS Listing ID PW24131211
Sold Date 08/12/24
Style All Other Attached
Bedrooms 3
Full Baths 2
Construction Status Updated/Remodeled
HOA Fees $333/mo
HOA Y/N Yes
Year Built 1976
Property Description
Welcome to 1048 Las Lomas Dr Unit A, La Habra, CA a beautifully appointed 3-bedroom, 2-bathroom condominium that combines modern updates with essential community amenities. The home boasts a remodeled kitchen with granite counters, self-closing drawers, and recessed lighting. Central cooling and heating ensure year-round comfort, while laminate and tile flooring add a touch of elegance throughout. As part of the community, youll have access to the association's pool, heated spa, and recreational multipurpose room. Directly across the street, a new park is being developed, offering a range of exciting features including an amphitheater, dog park, three open play fields, a futsal/basketball court, a volleyball court, a gazebo, a universally accessible playground, a trail with exercise stations, a drought-tolerant demonstration garden, picnic areas, an art wall, new parking areas, restrooms, and new lighting and landscaping. This condo offers a perfect mix of comfort, convenience, and community. Embrace a new lifestyle at 1048 Las Lomas Dr Unit A, La Habra.
Welcome to 1048 Las Lomas Dr Unit A, La Habra, CA a beautifully appointed 3-bedroom, 2-bathroom condominium that combines modern updates with essential community amenities. The home boasts a remodeled kitchen with granite counters, self-closing drawers, and recessed lighting. Central cooling and heating ensure year-round comfort, while laminate and tile flooring add a touch of elegance throughout. As part of the community, youll have access to the association's pool, heated spa, and recreational multipurpose room. Directly across the street, a new park is being developed, offering a range of exciting features including an amphitheater, dog park, three open play fields, a futsal/basketball court, a volleyball court, a gazebo, a universally accessible playground, a trail with exercise stations, a drought-tolerant demonstration garden, picnic areas, an art wall, new parking areas, restrooms, and new lighting and landscaping. This condo offers a perfect mix of comfort, convenience, and community. Embrace a new lifestyle at 1048 Las Lomas Dr Unit A, La Habra.
Location
State CA
County Orange
Area Oc - La Habra (90631)
Zoning PRD
Interior
Interior Features Copper Plumbing Full, Corian Counters, Granite Counters, Pantry, Recessed Lighting
Heating Natural Gas
Cooling Central Forced Air
Flooring Laminate, Tile
Equipment Dishwasher, Disposal, Microwave, Refrigerator, Convection Oven, Gas Oven, Gas Stove, Self Cleaning Oven
Appliance Dishwasher, Disposal, Microwave, Refrigerator, Convection Oven, Gas Oven, Gas Stove, Self Cleaning Oven
Laundry Laundry Room, Inside
Exterior
Exterior Feature Stucco, Wood
Garage Assigned, Garage, Garage - Single Door, Garage Door Opener
Garage Spaces 1.0
Fence Wood
Pool Below Ground, Association, Fenced, Filtered
Utilities Available Cable Available, Cable Connected, Electricity Available, Electricity Connected, Natural Gas Available, Natural Gas Connected, Phone Available, Sewer Available, Water Available, Sewer Connected, Water Connected
Total Parking Spaces 2
Building
Lot Description Sidewalks, Sprinklers In Front
Story 1
Sewer Public Sewer
Water Public
Level or Stories 1 Story
Construction Status Updated/Remodeled
Others
Monthly Total Fees $364
Acceptable Financing Cash, Conventional, FHA, VA
Listing Terms Cash, Conventional, FHA, VA
Special Listing Condition Standard
Read Less Info
Want to know what your home might be worth? Contact us for a FREE valuation!

Our team is ready to help you sell your home for the highest possible price ASAP

Bought with Lamar Thomas • RE/MAX New Dimension








