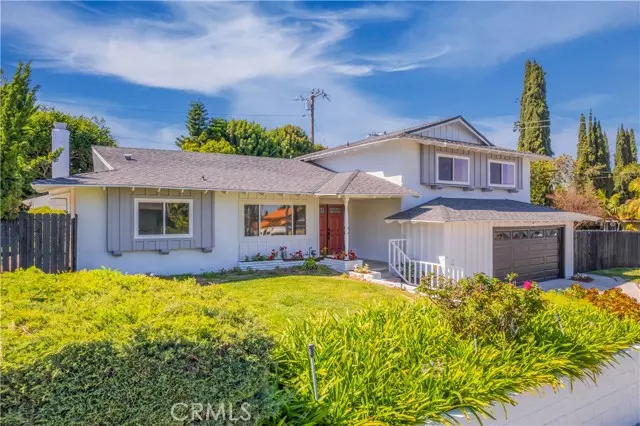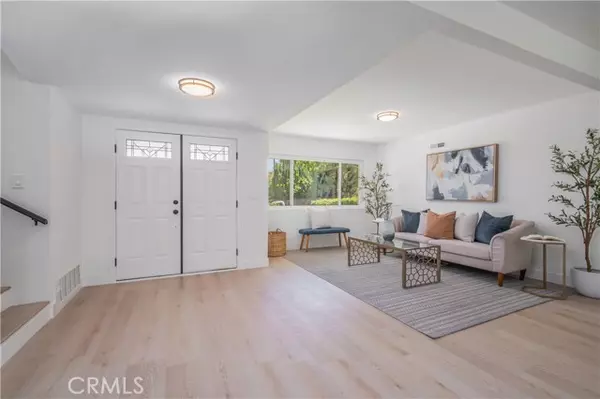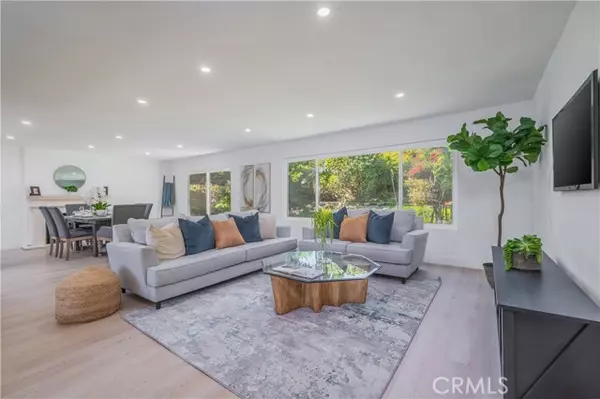$1,250,000
$1,279,000
2.3%For more information regarding the value of a property, please contact us for a free consultation.
4 Beds
2 Baths
2,100 SqFt
SOLD DATE : 08/13/2024
Key Details
Sold Price $1,250,000
Property Type Single Family Home
Sub Type Detached
Listing Status Sold
Purchase Type For Sale
Square Footage 2,100 sqft
Price per Sqft $595
MLS Listing ID TR24072260
Sold Date 08/13/24
Style Detached
Bedrooms 4
Full Baths 2
HOA Y/N No
Year Built 1963
Lot Size 10,074 Sqft
Acres 0.2313
Property Description
Welcome to your new home! This tri-level residence sits on a spacious corner lot, perfectly positioned at the entrance of a peaceful cul-de-sac street. Recently renovated inside and out, it embodies modern living with sleek design and thoughtful updates. Outside, fresh paint, newly landscaped grounds, and stylish fencing enhance curb appeal. Inside, an inviting open floor plan with clean lines and abundant natural light awaits. The main level features a formal dining area and cozy family room with a fireplace. The fully remodeled kitchen boasts a gorgeous backsplash, spacious breakfast island, and sliding glass doors connecting indoor and outdoor spaces. Step outside to the backyard oasis, with two distinct levels for relaxation and entertainment. The upper level offers a lush grassy yard, while the lower level showcases a sparkling pool surrounded by a paved patio area. Downstairs, find a versatile bedroom and stylishly appointed bathroom with access to the pool area. Upstairs, three spacious bedrooms offer comfort and tranquility, with the master bedroom enjoying exclusive access to a full hall bathroom with dual sinks and a custom vanity area. Additional highlights include a fully fenced backyard, 2-car garage with direct access, and ceiling fans in the bedrooms for added comfort.Don't miss out on this meticulously updated property. Schedule a showing today and experience modern living at its finest!
Welcome to your new home! This tri-level residence sits on a spacious corner lot, perfectly positioned at the entrance of a peaceful cul-de-sac street. Recently renovated inside and out, it embodies modern living with sleek design and thoughtful updates. Outside, fresh paint, newly landscaped grounds, and stylish fencing enhance curb appeal. Inside, an inviting open floor plan with clean lines and abundant natural light awaits. The main level features a formal dining area and cozy family room with a fireplace. The fully remodeled kitchen boasts a gorgeous backsplash, spacious breakfast island, and sliding glass doors connecting indoor and outdoor spaces. Step outside to the backyard oasis, with two distinct levels for relaxation and entertainment. The upper level offers a lush grassy yard, while the lower level showcases a sparkling pool surrounded by a paved patio area. Downstairs, find a versatile bedroom and stylishly appointed bathroom with access to the pool area. Upstairs, three spacious bedrooms offer comfort and tranquility, with the master bedroom enjoying exclusive access to a full hall bathroom with dual sinks and a custom vanity area. Additional highlights include a fully fenced backyard, 2-car garage with direct access, and ceiling fans in the bedrooms for added comfort.Don't miss out on this meticulously updated property. Schedule a showing today and experience modern living at its finest!
Location
State CA
County Los Angeles
Area Hacienda Heights (91745)
Zoning LCRA1L
Interior
Cooling Central Forced Air
Fireplaces Type FP in Dining Room
Laundry Garage
Exterior
Garage Spaces 2.0
Pool Below Ground, Private
Total Parking Spaces 2
Building
Lot Description Corner Lot, Cul-De-Sac, Curbs, Sidewalks
Story 3
Lot Size Range 7500-10889 SF
Sewer Public Sewer
Water Public
Level or Stories 2 Story
Others
Monthly Total Fees $55
Acceptable Financing Cash, Conventional, Exchange, Cash To Existing Loan, Cash To New Loan
Listing Terms Cash, Conventional, Exchange, Cash To Existing Loan, Cash To New Loan
Special Listing Condition Standard
Read Less Info
Want to know what your home might be worth? Contact us for a FREE valuation!

Our team is ready to help you sell your home for the highest possible price ASAP

Bought with Collette Canepa • Redfin Corporation







