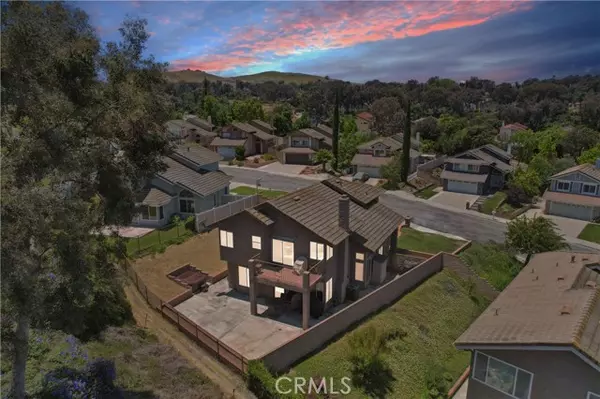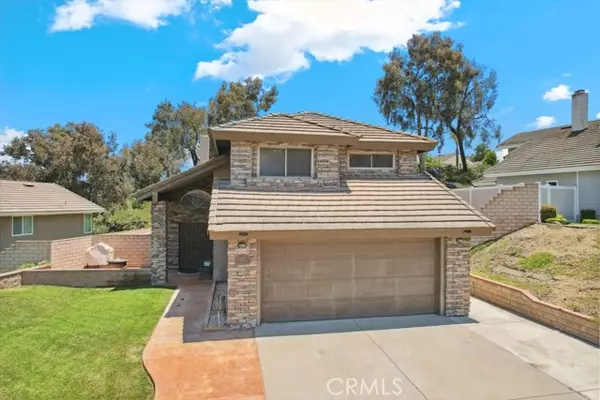$1,050,000
$1,048,888
0.1%For more information regarding the value of a property, please contact us for a free consultation.
4 Beds
3 Baths
2,065 SqFt
SOLD DATE : 08/12/2024
Key Details
Sold Price $1,050,000
Property Type Single Family Home
Sub Type Detached
Listing Status Sold
Purchase Type For Sale
Square Footage 2,065 sqft
Price per Sqft $508
MLS Listing ID SW24105952
Sold Date 08/12/24
Style Detached
Bedrooms 4
Full Baths 3
HOA Y/N No
Year Built 1988
Lot Size 6,800 Sqft
Acres 0.1561
Property Description
Turn Key 4 bed, 3 bath home with great curb appeal, 2,065 Sq Ft of living space, fresh paint, high ceilings, a private backyard, and an attached 2-Car Garage is ready to be made yours! Enter into the formal living room with soaring 2-story ceilings and tile and carpet floors. The living room flows into the formal dining room with chandelier. The separate family room offers a fireplace, ceiling fan, and slider to the backyard, and the kitchen has wood cabinetry with lots of storage space, custom tile backsplash, a center island with bar seating and gorgeous granite counters! 1 bedroom and 1 full-size bathroom completes the 1st floor. Upstairs there are 3 more bedrooms including the massive primary suite with private balcony and the ideal ensuite with dual sinks, a soaking tub, separate shower, and walk-in closet. There are 2 more bedrooms at the end of the hall and a full-size hall bathroom. Enjoy the low maintenance backyard with concrete and garden box permeter that is ready for the new owner's design! Also enjoy the front porch area - the perfect space for a patio set and BBQs! Located not far from schools, parks, shopping, dining, golf courses, and Hwy 71! Don't wait!
Turn Key 4 bed, 3 bath home with great curb appeal, 2,065 Sq Ft of living space, fresh paint, high ceilings, a private backyard, and an attached 2-Car Garage is ready to be made yours! Enter into the formal living room with soaring 2-story ceilings and tile and carpet floors. The living room flows into the formal dining room with chandelier. The separate family room offers a fireplace, ceiling fan, and slider to the backyard, and the kitchen has wood cabinetry with lots of storage space, custom tile backsplash, a center island with bar seating and gorgeous granite counters! 1 bedroom and 1 full-size bathroom completes the 1st floor. Upstairs there are 3 more bedrooms including the massive primary suite with private balcony and the ideal ensuite with dual sinks, a soaking tub, separate shower, and walk-in closet. There are 2 more bedrooms at the end of the hall and a full-size hall bathroom. Enjoy the low maintenance backyard with concrete and garden box permeter that is ready for the new owner's design! Also enjoy the front porch area - the perfect space for a patio set and BBQs! Located not far from schools, parks, shopping, dining, golf courses, and Hwy 71! Don't wait!
Location
State CA
County San Bernardino
Area Chino Hills (91709)
Interior
Interior Features Balcony, Unfurnished
Cooling Central Forced Air
Flooring Other/Remarks
Fireplaces Type FP in Living Room
Equipment Dishwasher, Gas Oven
Appliance Dishwasher, Gas Oven
Exterior
Garage Garage
Garage Spaces 2.0
Utilities Available Electricity Available, Electricity Connected
View Neighborhood
Roof Type Shingle
Total Parking Spaces 4
Building
Lot Description Curbs, Sidewalks
Story 2
Lot Size Range 4000-7499 SF
Sewer Public Sewer
Water Public
Level or Stories 2 Story
Others
Monthly Total Fees $69
Acceptable Financing Cash, Conventional, FHA, Land Contract, VA
Listing Terms Cash, Conventional, FHA, Land Contract, VA
Special Listing Condition Standard
Read Less Info
Want to know what your home might be worth? Contact us for a FREE valuation!

Our team is ready to help you sell your home for the highest possible price ASAP

Bought with Jessy Lin • Legacy Capital Investment Group






