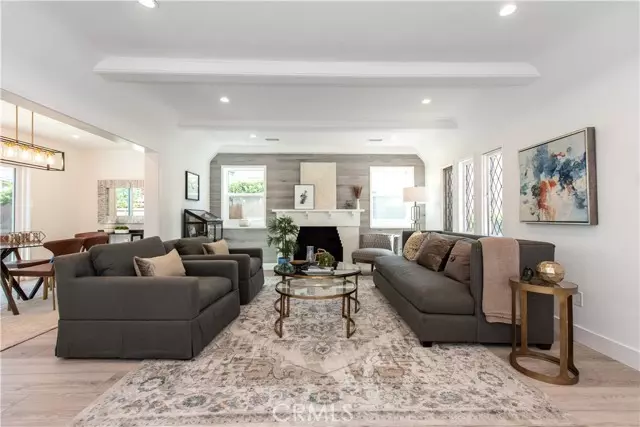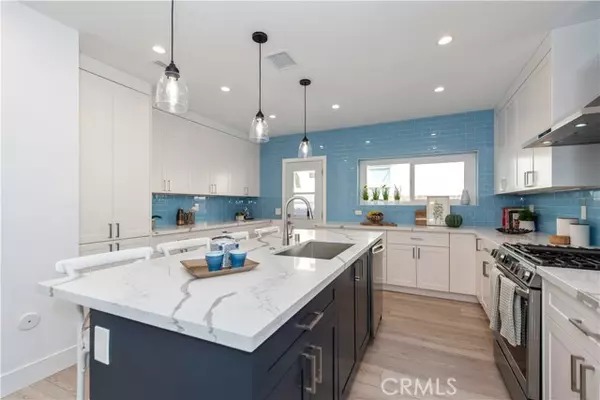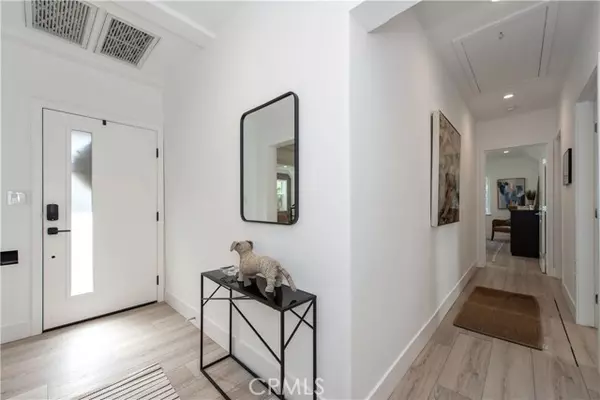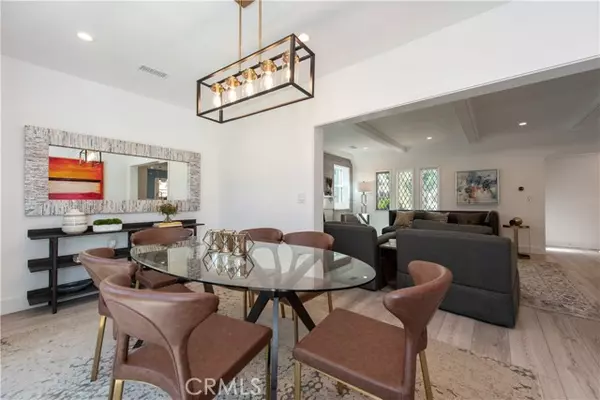$1,625,000
$1,590,000
2.2%For more information regarding the value of a property, please contact us for a free consultation.
4 Beds
3 Baths
1,868 SqFt
SOLD DATE : 08/12/2024
Key Details
Sold Price $1,625,000
Property Type Single Family Home
Sub Type Detached
Listing Status Sold
Purchase Type For Sale
Square Footage 1,868 sqft
Price per Sqft $869
MLS Listing ID OC24126135
Sold Date 08/12/24
Style Detached
Bedrooms 4
Full Baths 3
Construction Status Turnkey,Updated/Remodeled
HOA Y/N No
Year Built 1933
Lot Size 6,001 Sqft
Acres 0.1378
Property Description
Nestled on a serene, tree-lined street adjacent to the prestigious community of San Marino, this exquisitely renovated single-level cottage is a rare gem in todays market. With 1868 square feet of living space, this home features 4 bedrooms and 3 bathrooms, perfect for a large family or savvy investors looking for a rental opportunity. This property has been meticulously renovated over two years with all the necessary city permits, ensuring every upgrade meets the highest standards. The open floor plan seamlessly connects the living room with a cozy fireplace, dining area, and a gourmet kitchen equipped with contemporary quartz countertops, ample cabinetry, and stainless-steel appliances. Energy-efficient sliding glass doors in the dining room, which can also serve as an additional bedroom, fill the space with natural light. Elegant, waterproof flooring throughout the home ensures both beauty and ease of maintenance. Designer wallpaper and bespoke tile work in each room add sophistication. The home is fitted with a brand new water heater and five AC and heating zones for customizable climate control, alongside luxurious bathrooms, including a master bath with an oversized clear glass shower and LED mirrors. The spacious backyard includes approved plans for an 800 sqft Accessory Dwelling Unit (ADU) with 2 bedrooms and 2 bathrooms, offering excellent potential for rental income and property value enhancement. Located close to schools, the Public Library, and a variety of shops and restaurants, this move-in ready home combines comfort, convenience, and potential income in a so
Nestled on a serene, tree-lined street adjacent to the prestigious community of San Marino, this exquisitely renovated single-level cottage is a rare gem in todays market. With 1868 square feet of living space, this home features 4 bedrooms and 3 bathrooms, perfect for a large family or savvy investors looking for a rental opportunity. This property has been meticulously renovated over two years with all the necessary city permits, ensuring every upgrade meets the highest standards. The open floor plan seamlessly connects the living room with a cozy fireplace, dining area, and a gourmet kitchen equipped with contemporary quartz countertops, ample cabinetry, and stainless-steel appliances. Energy-efficient sliding glass doors in the dining room, which can also serve as an additional bedroom, fill the space with natural light. Elegant, waterproof flooring throughout the home ensures both beauty and ease of maintenance. Designer wallpaper and bespoke tile work in each room add sophistication. The home is fitted with a brand new water heater and five AC and heating zones for customizable climate control, alongside luxurious bathrooms, including a master bath with an oversized clear glass shower and LED mirrors. The spacious backyard includes approved plans for an 800 sqft Accessory Dwelling Unit (ADU) with 2 bedrooms and 2 bathrooms, offering excellent potential for rental income and property value enhancement. Located close to schools, the Public Library, and a variety of shops and restaurants, this move-in ready home combines comfort, convenience, and potential income in a sought-after area of San Gabriel. Dont miss this beautifully updated property!
Location
State CA
County Los Angeles
Area San Gabriel (91775)
Zoning SLR165
Interior
Cooling Central Forced Air
Flooring Laminate
Fireplaces Type FP in Family Room
Equipment Dishwasher, Disposal, Gas Oven, Vented Exhaust Fan, Water Line to Refr
Appliance Dishwasher, Disposal, Gas Oven, Vented Exhaust Fan, Water Line to Refr
Laundry Inside
Exterior
Garage Spaces 2.0
Utilities Available Cable Connected, Electricity Connected, Natural Gas Connected, Sewer Connected, Water Connected
Total Parking Spaces 2
Building
Lot Description Sidewalks, Sprinklers In Front
Story 1
Lot Size Range 4000-7499 SF
Sewer Public Sewer
Water Public
Architectural Style Cottage
Level or Stories 1 Story
Construction Status Turnkey,Updated/Remodeled
Others
Monthly Total Fees $50
Acceptable Financing Cash, Conventional, Cash To New Loan
Listing Terms Cash, Conventional, Cash To New Loan
Special Listing Condition Standard
Read Less Info
Want to know what your home might be worth? Contact us for a FREE valuation!

Our team is ready to help you sell your home for the highest possible price ASAP

Bought with Nancy Fitzgerald • Coldwell Banker Realty







