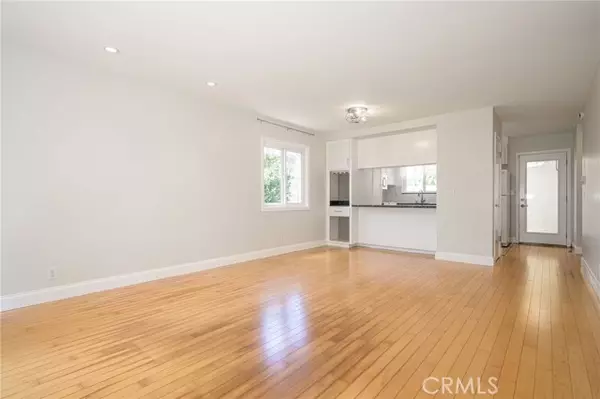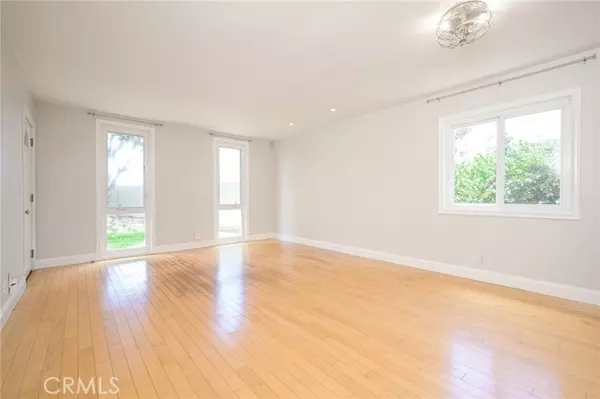$801,000
$803,000
0.2%For more information regarding the value of a property, please contact us for a free consultation.
2 Beds
1 Bath
924 SqFt
SOLD DATE : 08/12/2024
Key Details
Sold Price $801,000
Property Type Condo
Listing Status Sold
Purchase Type For Sale
Square Footage 924 sqft
Price per Sqft $866
MLS Listing ID PW24145685
Sold Date 08/12/24
Style All Other Attached
Bedrooms 2
Full Baths 1
HOA Fees $335/mo
HOA Y/N Yes
Year Built 1964
Lot Size 1,980 Sqft
Acres 0.0455
Property Description
Surfside Homes by the Sea is offering a rare single story 2 bedroom 1 bath end unit in the last row of the complex. Hear the waves at night seasonally. Front greenbelt has playground at opposite end. Basketball court and South clubhouse with pool is just beyond the basketball court. This end unit has been freshly painted inside and out(the association is painting the exterior of the homes in the complex no special assessment). This end unit is unique in that it has a yard with grass. 2 bedrooms separated by the bathroom that includes a stackable washer and dryer. Newer stackable washer & dryer, microwave, toilet, and faucet in the kitchen. Newer screen doors on both front and back doors. Tankless water heater is in the hallway closet with furnace. Has newer electrical panel, sewer line and water line to the home. Tesla charger in garage. All gardening equipment will convey with the sale of the home. Come experience the air show, fireworks, 4th of July parade and the pier and Surf City Nights downtown(Tuesdays) minutes from your doorstep. Mama's on 39 and Starbucks is right around the corner as well! Street view comes up in the wrong location, has been reported.
Surfside Homes by the Sea is offering a rare single story 2 bedroom 1 bath end unit in the last row of the complex. Hear the waves at night seasonally. Front greenbelt has playground at opposite end. Basketball court and South clubhouse with pool is just beyond the basketball court. This end unit has been freshly painted inside and out(the association is painting the exterior of the homes in the complex no special assessment). This end unit is unique in that it has a yard with grass. 2 bedrooms separated by the bathroom that includes a stackable washer and dryer. Newer stackable washer & dryer, microwave, toilet, and faucet in the kitchen. Newer screen doors on both front and back doors. Tankless water heater is in the hallway closet with furnace. Has newer electrical panel, sewer line and water line to the home. Tesla charger in garage. All gardening equipment will convey with the sale of the home. Come experience the air show, fireworks, 4th of July parade and the pier and Surf City Nights downtown(Tuesdays) minutes from your doorstep. Mama's on 39 and Starbucks is right around the corner as well! Street view comes up in the wrong location, has been reported.
Location
State CA
County Orange
Area Oc - Huntington Beach (92646)
Interior
Interior Features Granite Counters
Flooring Carpet, Tile, Wood
Equipment Dishwasher, Disposal, Microwave, Refrigerator, Electric Range, Vented Exhaust Fan
Appliance Dishwasher, Disposal, Microwave, Refrigerator, Electric Range, Vented Exhaust Fan
Laundry Closet Stacked, Other/Remarks, Inside
Exterior
Exterior Feature Stucco
Parking Features Garage, Garage - Single Door, Garage Door Opener
Garage Spaces 2.0
Fence Average Condition, Wood
Pool Community/Common
Utilities Available Cable Available, Electricity Connected, Natural Gas Connected, Phone Available, Underground Utilities, Sewer Connected, Water Connected
Roof Type Composition,Shingle
Total Parking Spaces 2
Building
Lot Description Curbs, Sidewalks
Story 1
Lot Size Range 1-3999 SF
Sewer Public Sewer
Water Public
Architectural Style Cape Cod
Level or Stories 1 Story
Others
Monthly Total Fees $366
Acceptable Financing Cash, Cash To New Loan
Listing Terms Cash, Cash To New Loan
Special Listing Condition Standard
Read Less Info
Want to know what your home might be worth? Contact us for a FREE valuation!

Our team is ready to help you sell your home for the highest possible price ASAP

Bought with Lane Stone • Seven Gables Real Estate








