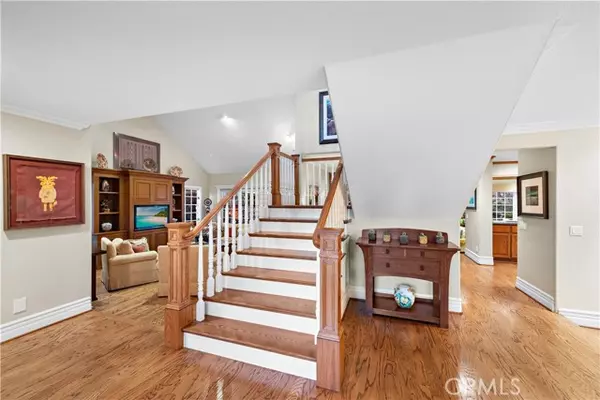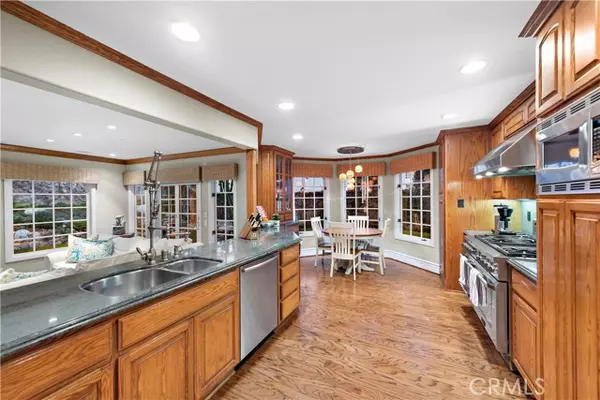$3,500,000
$3,795,000
7.8%For more information regarding the value of a property, please contact us for a free consultation.
4 Beds
3 Baths
3,240 SqFt
SOLD DATE : 08/12/2024
Key Details
Sold Price $3,500,000
Property Type Single Family Home
Sub Type Detached
Listing Status Sold
Purchase Type For Sale
Square Footage 3,240 sqft
Price per Sqft $1,080
MLS Listing ID OC24038690
Sold Date 08/12/24
Style Detached
Bedrooms 4
Full Baths 3
Construction Status Turnkey
HOA Fees $468/mo
HOA Y/N Yes
Year Built 1982
Lot Size 7,420 Sqft
Acres 0.1703
Property Description
Premier location in the highly sought after Cyprus Cove community, sits this classic Cape cod beach home with a desirable open concept floorplan that can suit any kind of buyer. From the minute you pull up to the four bedroom residence, you will admire the inviting front elevation with beautiful landscape, concrete and grass driveway, brick patio, and quaint balconies. Step inside onto beautiful hardwood floors and enjoy natural light spilling in from the abundance of windows and French doors. The floorplan features a spacious Living Room opening to the backyard, a formal Dining Room, Kitchen with built in office adjacent, Family Room, downstairs bedroom/office, and three bedrooms upstairs. The spacious professional chefs Kitchen is complete with built in top of the line appliances including an 8-burner Thermador oven/stove combination and Subzero refrigerator, granite countertops, and welcoming breakfast nook. Spend your days relaxing in the luscious backyard and entertain with the built in BBQ and outdoor fireplace, dining area, grass lawn, and fountain water features. Upstairs, find a large Primary Suite with a Primary Bathroom as well as two ample sized secondary bedrooms with a Jack and Jill bathroom. The 3 car garage is situated as a one car and two car split which is ideal for parking cars, golf carts, electric bikes, and storage. The 24 hour guard gated Cyprus Cove community tucked at the South end of San Clemente features a community lap pool and jacuzzi, private beach, clubhouse, and tennis courts only a minute from this home. Only a 5 minute bike ride to Trestles
Premier location in the highly sought after Cyprus Cove community, sits this classic Cape cod beach home with a desirable open concept floorplan that can suit any kind of buyer. From the minute you pull up to the four bedroom residence, you will admire the inviting front elevation with beautiful landscape, concrete and grass driveway, brick patio, and quaint balconies. Step inside onto beautiful hardwood floors and enjoy natural light spilling in from the abundance of windows and French doors. The floorplan features a spacious Living Room opening to the backyard, a formal Dining Room, Kitchen with built in office adjacent, Family Room, downstairs bedroom/office, and three bedrooms upstairs. The spacious professional chefs Kitchen is complete with built in top of the line appliances including an 8-burner Thermador oven/stove combination and Subzero refrigerator, granite countertops, and welcoming breakfast nook. Spend your days relaxing in the luscious backyard and entertain with the built in BBQ and outdoor fireplace, dining area, grass lawn, and fountain water features. Upstairs, find a large Primary Suite with a Primary Bathroom as well as two ample sized secondary bedrooms with a Jack and Jill bathroom. The 3 car garage is situated as a one car and two car split which is ideal for parking cars, golf carts, electric bikes, and storage. The 24 hour guard gated Cyprus Cove community tucked at the South end of San Clemente features a community lap pool and jacuzzi, private beach, clubhouse, and tennis courts only a minute from this home. Only a 5 minute bike ride to Trestles and a short ride or drive to downtown Ave Del Mar. Dont miss an opportunity to live behind the gates of one of the most desirable neighborhoods in Southern California!
Location
State CA
County Orange
Area Oc - San Clemente (92672)
Interior
Interior Features Balcony, Pantry, Recessed Lighting
Flooring Wood
Fireplaces Type FP in Family Room, FP in Living Room
Equipment Dishwasher, Double Oven
Appliance Dishwasher, Double Oven
Laundry Laundry Room, Inside
Exterior
Garage Direct Garage Access, Garage
Garage Spaces 3.0
Pool Community/Common, Association
View Neighborhood
Total Parking Spaces 3
Building
Lot Description Sidewalks, Landscaped
Story 2
Lot Size Range 4000-7499 SF
Sewer Public Sewer
Water Public
Level or Stories 2 Story
Construction Status Turnkey
Others
Monthly Total Fees $468
Acceptable Financing Cash, Cash To New Loan
Listing Terms Cash, Cash To New Loan
Special Listing Condition Standard
Read Less Info
Want to know what your home might be worth? Contact us for a FREE valuation!

Our team is ready to help you sell your home for the highest possible price ASAP

Bought with Mark Christy • Berkshire Hathaway HomeServices California Properties







