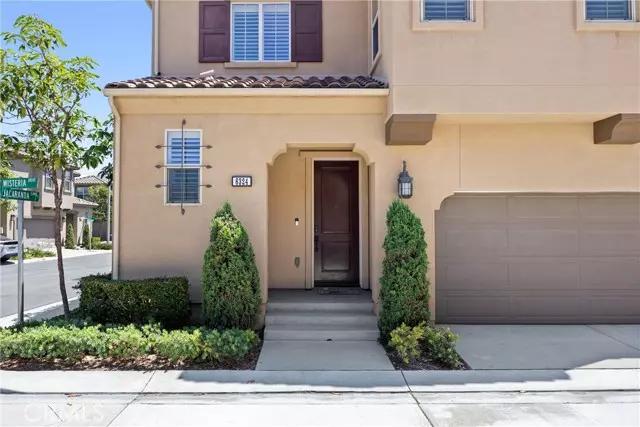$1,080,000
$1,050,000
2.9%For more information regarding the value of a property, please contact us for a free consultation.
3 Beds
3 Baths
1,716 SqFt
SOLD DATE : 08/09/2024
Key Details
Sold Price $1,080,000
Property Type Townhouse
Sub Type Townhome
Listing Status Sold
Purchase Type For Sale
Square Footage 1,716 sqft
Price per Sqft $629
MLS Listing ID PW24138782
Sold Date 08/09/24
Style Townhome
Bedrooms 3
Full Baths 2
Half Baths 1
HOA Fees $168/mo
HOA Y/N Yes
Year Built 2016
Property Description
Welcome to 6324 Wisteria Drive. Step into this exceptional 3-bedroom, 2.5-bathroom home located in the gated Westgate community. From the moment you enter, you'll be captivated by the open floorplan and soaring high ceilings, creating a sense of grandeur and spaciousness. This home is designed for modern living, featuring luxury vinyl flooring and recessed lighting throughout. Dual pane windows adorned with stylish shutters enhance energy efficiency and add a touch of elegance. The gourmet kitchen is a highlight, with sleek quartz countertops and a stunning kitchen island featuring a waterfall edge, perfect for entertaining and meal prep. Enjoy the tranquility of your private yard, ideal for outdoor relaxation and gatherings. The spacious two-car garage provides ample storage and parking. The expansive primary suite, complete with a walk-in closet and a luxurious steam shower offers a spa-like experience right at home. Located conveniently close to the 405 freeway, this offers easy access to nearby shopping, parks and the beach.
Welcome to 6324 Wisteria Drive. Step into this exceptional 3-bedroom, 2.5-bathroom home located in the gated Westgate community. From the moment you enter, you'll be captivated by the open floorplan and soaring high ceilings, creating a sense of grandeur and spaciousness. This home is designed for modern living, featuring luxury vinyl flooring and recessed lighting throughout. Dual pane windows adorned with stylish shutters enhance energy efficiency and add a touch of elegance. The gourmet kitchen is a highlight, with sleek quartz countertops and a stunning kitchen island featuring a waterfall edge, perfect for entertaining and meal prep. Enjoy the tranquility of your private yard, ideal for outdoor relaxation and gatherings. The spacious two-car garage provides ample storage and parking. The expansive primary suite, complete with a walk-in closet and a luxurious steam shower offers a spa-like experience right at home. Located conveniently close to the 405 freeway, this offers easy access to nearby shopping, parks and the beach.
Location
State CA
County Orange
Area Oc - Westminster (92683)
Interior
Cooling Central Forced Air
Flooring Linoleum/Vinyl
Laundry Laundry Room
Exterior
Garage Garage
Garage Spaces 2.0
Utilities Available Electricity Connected, Natural Gas Connected, Water Available, Sewer Connected
Total Parking Spaces 2
Building
Lot Description Curbs, Sidewalks
Story 2
Sewer Public Sewer
Water Public
Level or Stories 2 Story
Others
Monthly Total Fees $223
Acceptable Financing Cash, Conventional, Land Contract, Cash To Existing Loan
Listing Terms Cash, Conventional, Land Contract, Cash To Existing Loan
Special Listing Condition Standard
Read Less Info
Want to know what your home might be worth? Contact us for a FREE valuation!

Our team is ready to help you sell your home for the highest possible price ASAP

Bought with Khoi Le • Torelli Realty








