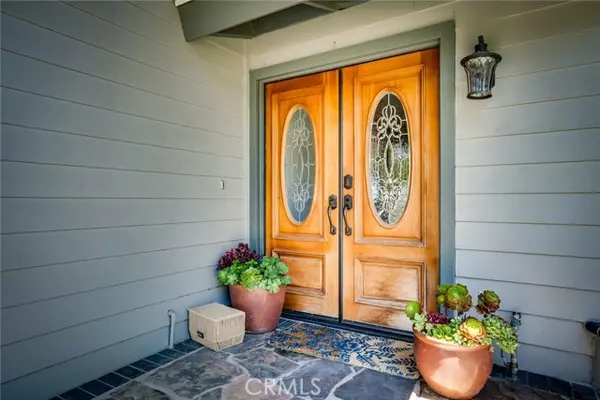$1,702,000
$1,699,000
0.2%For more information regarding the value of a property, please contact us for a free consultation.
4 Beds
3 Baths
2,400 SqFt
SOLD DATE : 08/09/2024
Key Details
Sold Price $1,702,000
Property Type Single Family Home
Sub Type Detached
Listing Status Sold
Purchase Type For Sale
Square Footage 2,400 sqft
Price per Sqft $709
MLS Listing ID OC24138758
Sold Date 08/09/24
Style Detached
Bedrooms 4
Full Baths 3
Construction Status Turnkey,Updated/Remodeled
HOA Fees $100/qua
HOA Y/N Yes
Year Built 1972
Lot Size 10,000 Sqft
Acres 0.2296
Lot Dimensions 9996 sf 75x96x9
Property Description
From the moment you enter Troon you will feel Warm and Welcomed. It's original owners took an ordinary single level tract home on a huge, view lot and made it extraordinary!!! The majority of the home lives all on one level and enjoys a casual and relaxed indoor/outdoor feel. HOWEVER, the huge upstairs bonus room with exposed wood beams, vaulted ceilings and a 3/4 bath also features an additional private home office or 4th bedroom. This light and bright extra room also features a walk-in closet and a beautiful private deck with spectacular panoramic views, the possibilities are truly endless. The additional square footage brings the home's size to approximately 2400 sf (one of the largest in the community) and the expansive yard is almost 10,000 sf, an entertainers dream and rare by any standard. Additionally added are a built in BBQ with bar seating, calming garden fountain and mature landscaping. To capture views of this tranquil & peaceful backyard, the home enjoys large picture windows and french doors framed in light woods. The primary bedroom has dramatic cathedral ceilings, an en-suite bath with Jacuzzi spa tub and enjoys direct access to this private oasis. All local schools are rated by Great Schools as "9's", an incredible feat. Troon is also conveniently close to the community's amenities and hiking trails, shopping, dining, freeways and the beach all nearby. Come experience the serenity.
From the moment you enter Troon you will feel Warm and Welcomed. It's original owners took an ordinary single level tract home on a huge, view lot and made it extraordinary!!! The majority of the home lives all on one level and enjoys a casual and relaxed indoor/outdoor feel. HOWEVER, the huge upstairs bonus room with exposed wood beams, vaulted ceilings and a 3/4 bath also features an additional private home office or 4th bedroom. This light and bright extra room also features a walk-in closet and a beautiful private deck with spectacular panoramic views, the possibilities are truly endless. The additional square footage brings the home's size to approximately 2400 sf (one of the largest in the community) and the expansive yard is almost 10,000 sf, an entertainers dream and rare by any standard. Additionally added are a built in BBQ with bar seating, calming garden fountain and mature landscaping. To capture views of this tranquil & peaceful backyard, the home enjoys large picture windows and french doors framed in light woods. The primary bedroom has dramatic cathedral ceilings, an en-suite bath with Jacuzzi spa tub and enjoys direct access to this private oasis. All local schools are rated by Great Schools as "9's", an incredible feat. Troon is also conveniently close to the community's amenities and hiking trails, shopping, dining, freeways and the beach all nearby. Come experience the serenity.
Location
State CA
County Orange
Area Oc - Laguna Niguel (92677)
Zoning R-1
Interior
Interior Features Balcony, Beamed Ceilings, Ceramic Counters, Granite Counters, Pantry, Recessed Lighting, Two Story Ceilings
Flooring Carpet, Stone
Fireplaces Type FP in Living Room, Gas, Gas Starter, See Through, Two Way
Equipment Dishwasher, Disposal, Microwave, Double Oven, Gas Stove, Water Line to Refr
Appliance Dishwasher, Disposal, Microwave, Double Oven, Gas Stove, Water Line to Refr
Laundry Garage
Exterior
Exterior Feature Flagstone, Lap Siding
Garage Garage, Garage - Two Door, Garage Door Opener
Garage Spaces 2.0
Fence Average Condition, Grapestake, Wood
Pool Community/Common
Utilities Available Cable Available, Electricity Connected, Natural Gas Connected, Phone Available, Underground Utilities, Sewer Connected, Water Connected
View Mountains/Hills, Panoramic, Neighborhood, City Lights
Roof Type Composition,Shingle
Total Parking Spaces 4
Building
Lot Description Curbs, Sidewalks, Landscaped, Sprinklers In Front, Sprinklers In Rear
Story 2
Lot Size Range 7500-10889 SF
Sewer Public Sewer, Sewer Paid
Water Public
Architectural Style Contemporary, Craftsman, Craftsman/Bungalow
Level or Stories 2 Story
Construction Status Turnkey,Updated/Remodeled
Others
Monthly Total Fees $101
Acceptable Financing Cash, Conventional, Exchange, FHA, VA, Cash To New Loan, Submit
Listing Terms Cash, Conventional, Exchange, FHA, VA, Cash To New Loan, Submit
Special Listing Condition Standard
Read Less Info
Want to know what your home might be worth? Contact us for a FREE valuation!

Our team is ready to help you sell your home for the highest possible price ASAP

Bought with Kamran Montazami • Re/Max Premier Realty








