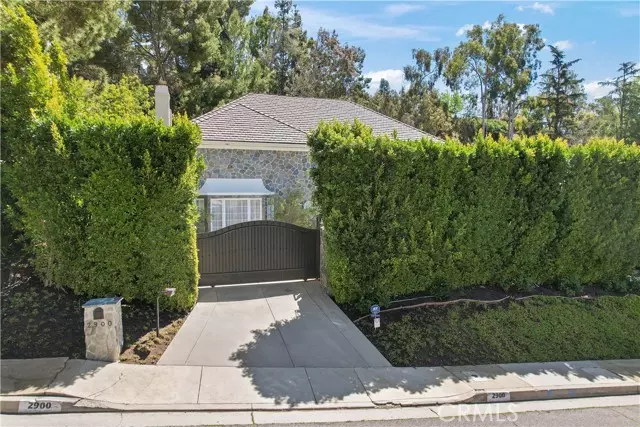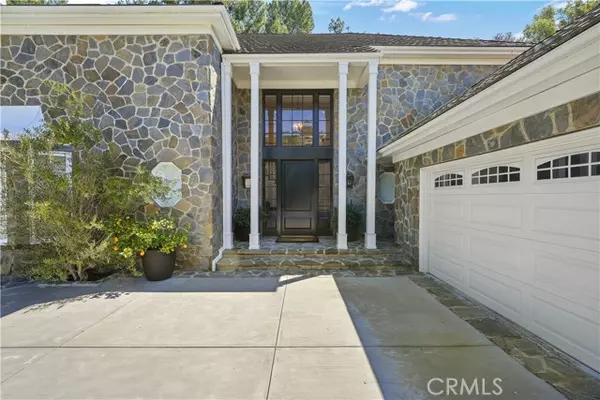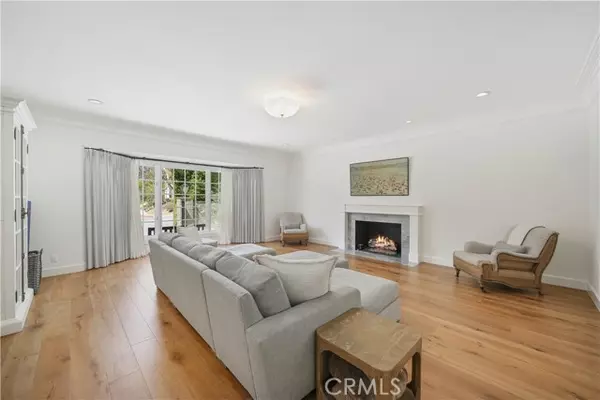$4,285,000
$4,495,000
4.7%For more information regarding the value of a property, please contact us for a free consultation.
5 Beds
6 Baths
5,232 SqFt
SOLD DATE : 08/09/2024
Key Details
Sold Price $4,285,000
Property Type Single Family Home
Sub Type Detached
Listing Status Sold
Purchase Type For Sale
Square Footage 5,232 sqft
Price per Sqft $818
MLS Listing ID SR24055869
Sold Date 08/09/24
Style Detached
Bedrooms 5
Full Baths 6
HOA Y/N No
Year Built 1982
Lot Size 0.356 Acres
Acres 0.3558
Lot Dimensions 15,499
Property Description
Bring your clients and step into timeless elegance with this beautifully renovated 5-bedroom, 5-bath residence. Privately nestled behind a gated entry, this home seamlessly blends classic charm with modern amenities. Inside, discover rich wood floors that create a warm and inviting ambiance. Gather around the cozy fireplaces in the spacious living room and family room. The chefs kitchen is a culinary haven, featuring a 6-burner Wolf range, Sub Zero refrigerator, and a large island with an adjacent eat-in area. Entertain guests in the elegant formal dining room, complete with French doors opening to the outdoors. The home offers private retreats, including a downstairs bedroom ideal for guests or a home office. Upstairs, the primary suite boasts a tray ceiling, luxurious en suite bath with a steam shower and spa tub, double sinks, and a spacious walk-in closet. Three additional en suite bedrooms provide comfort and privacy. The expansive yard beckons with a sparkling pool, relaxing spa, and a BBQ areaperfect for hosting gatherings. Convenient and secure parking is provided by the attached 3-car garage. Located close to prestigious private schools and an array of exceptional restaurants, this home offers sophistication, comfort, and convenience.
Bring your clients and step into timeless elegance with this beautifully renovated 5-bedroom, 5-bath residence. Privately nestled behind a gated entry, this home seamlessly blends classic charm with modern amenities. Inside, discover rich wood floors that create a warm and inviting ambiance. Gather around the cozy fireplaces in the spacious living room and family room. The chefs kitchen is a culinary haven, featuring a 6-burner Wolf range, Sub Zero refrigerator, and a large island with an adjacent eat-in area. Entertain guests in the elegant formal dining room, complete with French doors opening to the outdoors. The home offers private retreats, including a downstairs bedroom ideal for guests or a home office. Upstairs, the primary suite boasts a tray ceiling, luxurious en suite bath with a steam shower and spa tub, double sinks, and a spacious walk-in closet. Three additional en suite bedrooms provide comfort and privacy. The expansive yard beckons with a sparkling pool, relaxing spa, and a BBQ areaperfect for hosting gatherings. Convenient and secure parking is provided by the attached 3-car garage. Located close to prestigious private schools and an array of exceptional restaurants, this home offers sophistication, comfort, and convenience.
Location
State CA
County Los Angeles
Area Beverly Hills (90210)
Zoning LARE20
Interior
Cooling Central Forced Air
Fireplaces Type FP in Family Room, FP in Living Room
Laundry Inside
Exterior
Garage Spaces 2.0
Fence Average Condition
Pool Private
View Mountains/Hills
Total Parking Spaces 2
Building
Lot Description Sidewalks
Story 2
Sewer Public Sewer
Water Public
Level or Stories 2 Story
Others
Monthly Total Fees $74
Acceptable Financing Cash To New Loan
Listing Terms Cash To New Loan
Special Listing Condition Standard
Read Less Info
Want to know what your home might be worth? Contact us for a FREE valuation!

Our team is ready to help you sell your home for the highest possible price ASAP

Bought with Hang Zhang • Keller Williams Realty








