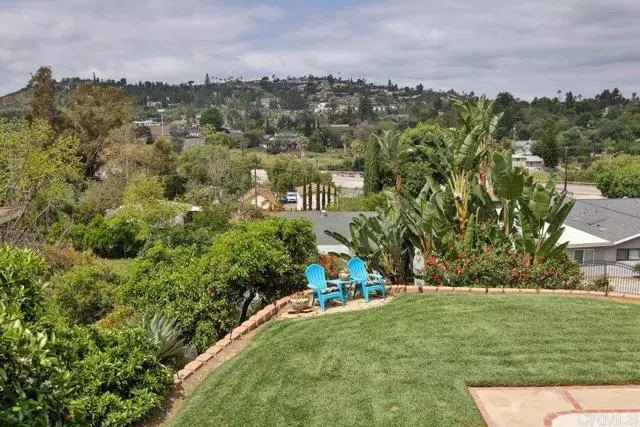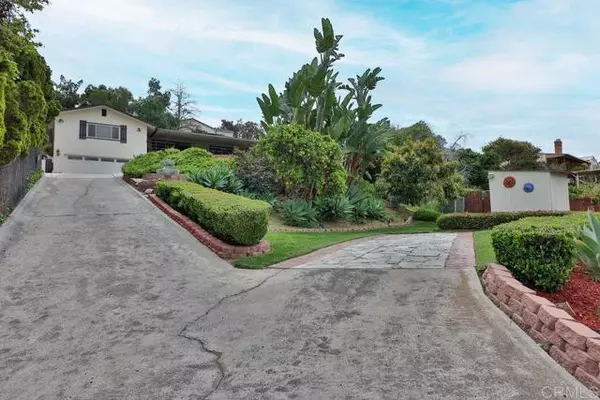$1,010,000
$990,000
2.0%For more information regarding the value of a property, please contact us for a free consultation.
4 Beds
3 Baths
2,812 SqFt
SOLD DATE : 08/05/2024
Key Details
Sold Price $1,010,000
Property Type Single Family Home
Sub Type Detached
Listing Status Sold
Purchase Type For Sale
Square Footage 2,812 sqft
Price per Sqft $359
MLS Listing ID PTP2402457
Sold Date 08/05/24
Style Detached
Bedrooms 4
Full Baths 3
HOA Y/N No
Year Built 1976
Lot Size 0.304 Acres
Acres 0.3044
Property Description
Discover the versatility of this spacious, well-maintained property with ADU potential, solar energy, RV parking, & stunning views. This home offers 4 bedrooms & 3 full bathrooms (tax records show 2 bedrooms & 2 bathrooms), 2 of the rooms & 1 full bathroom are on the lower level (permits unknown). The spacious interior boasts family rooms on both levels featuring tile floors, an updated kitchen and bathrooms, a wet bar downstairs, primary bedroom with an ensuite bath & sitting room, travertine tile in the bathrooms, & wood or ceramic tile flooring throughout. Enjoy breathtaking sunsets & fireworks from your private, gated yard with a lush lawn, fruit trees, & a dog run. Some upstairs rooms freshly painted, new washer/dryer, new lighting. Additional features include a newer roof & solar panels installed in 2019, a two-car garage with a tiled interior, & proximity to shopping, dining, pickleball clubs, & freeways. Great option for multi-family living. This property is a must-see!
Discover the versatility of this spacious, well-maintained property with ADU potential, solar energy, RV parking, & stunning views. This home offers 4 bedrooms & 3 full bathrooms (tax records show 2 bedrooms & 2 bathrooms), 2 of the rooms & 1 full bathroom are on the lower level (permits unknown). The spacious interior boasts family rooms on both levels featuring tile floors, an updated kitchen and bathrooms, a wet bar downstairs, primary bedroom with an ensuite bath & sitting room, travertine tile in the bathrooms, & wood or ceramic tile flooring throughout. Enjoy breathtaking sunsets & fireworks from your private, gated yard with a lush lawn, fruit trees, & a dog run. Some upstairs rooms freshly painted, new washer/dryer, new lighting. Additional features include a newer roof & solar panels installed in 2019, a two-car garage with a tiled interior, & proximity to shopping, dining, pickleball clubs, & freeways. Great option for multi-family living. This property is a must-see!
Location
State CA
County San Diego
Area La Mesa (91941)
Zoning R-1:SINGLE
Interior
Interior Features Wet Bar
Cooling Central Forced Air, Electric
Flooring Tile, Wood
Fireplaces Type FP in Living Room, Gas
Equipment Dishwasher, Disposal, Dryer, Microwave, Refrigerator, Washer, Convection Oven, Self Cleaning Oven, Vented Exhaust Fan, Gas Range
Appliance Dishwasher, Disposal, Dryer, Microwave, Refrigerator, Washer, Convection Oven, Self Cleaning Oven, Vented Exhaust Fan, Gas Range
Exterior
Garage Spaces 2.0
View Mountains/Hills, Panoramic, Neighborhood
Roof Type Composition
Total Parking Spaces 6
Building
Lot Description Landscaped, Sprinklers In Front
Story 2
Sewer Public Sewer
Level or Stories 2 Story
Schools
High Schools Grossmont Union High School District
Others
Monthly Total Fees $51
Acceptable Financing Cash, Conventional, FHA, VA
Listing Terms Cash, Conventional, FHA, VA
Special Listing Condition Standard
Read Less Info
Want to know what your home might be worth? Contact us for a FREE valuation!

Our team is ready to help you sell your home for the highest possible price ASAP

Bought with Amanda Matti • Big Block Realty, Inc








