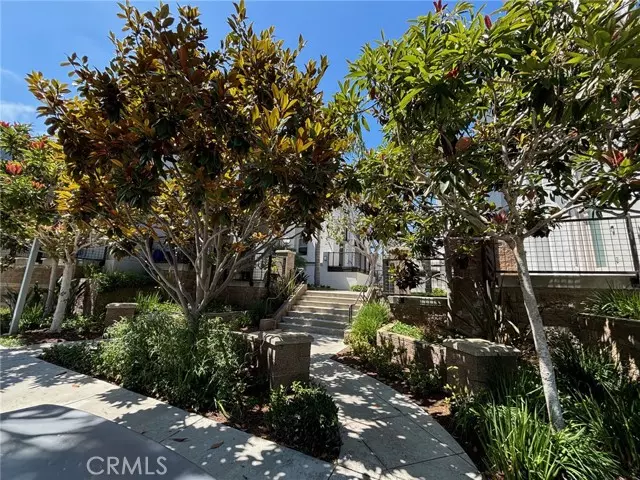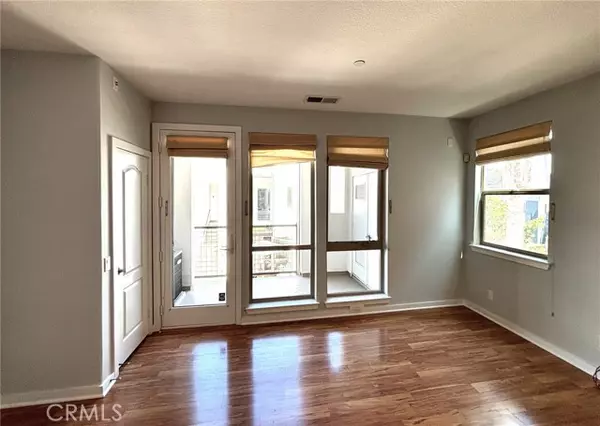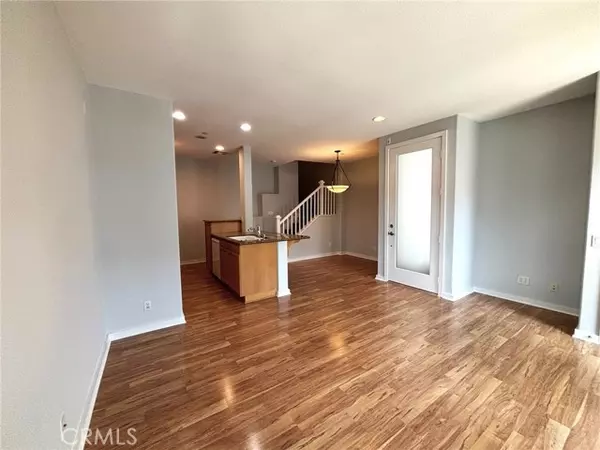$860,000
$829,000
3.7%For more information regarding the value of a property, please contact us for a free consultation.
2 Beds
2 Baths
1,030 SqFt
SOLD DATE : 08/05/2024
Key Details
Sold Price $860,000
Property Type Townhouse
Sub Type Townhome
Listing Status Sold
Purchase Type For Sale
Square Footage 1,030 sqft
Price per Sqft $834
MLS Listing ID SB24136917
Sold Date 08/05/24
Style Townhome
Bedrooms 2
Full Baths 2
Construction Status Turnkey
HOA Fees $330/mo
HOA Y/N Yes
Year Built 2006
Lot Size 1.285 Acres
Acres 1.2851
Property Description
Live the much-sought-after Fusion at South Bay Lifestyle in this Updated and Fully Refreshed, 2 Bed, 2 Bath, B floor plan Townhome, with Signature High Ceilings and over 1030 sq ft of Room to Move! Featuring New Paint Throughout and Boasting Newly Installed Stair- & Bedroom Carpet. Fall in Love with the Open-Flow Living / Dining Room with Gleaming & Durable Pergo Laminate Floors! Ample Cabinets frame the User-Friendly Kitchen, Attractively Enhanced with Granite Counters, Center-Island & Breakfast Bar. As an Unexpected Bonus, Relax with Friends and Family on the Private Balcony Overlooking The Lush Landscaped Community! The Balcony is big enough for your BBQ grill, and is complete with a Locking Storage Unit. Convenient Design has both Bedrooms and both Full Bathrooms on the Top Floor. Also Upstairs find the Tastefully Closeted Laundry with Stackable Washer & Dryer. The Very Private Primary Bedroom offers Large Walk-in Closet and Full Bath. Just across the Hallway is the Second Full Bath and Second Bedroom. Central A/C and Heat. Single Car Detached Private Garage via the Lower Level with 2nd Reserved Outdoor Parking Space Just Steps from your Front Entrance Plus Plenty of Guest Parking! Fusion is a Gated Access, Kid- & Pet-friendly Community with Beautifully Maintained Exteriors, Pool & Spa, Exercise Stations, Sport Court, Tot-Park. Manhattan Beach, Redondo Beach & El Segundo Adjacent, Local First Class Dining & Shopping, Easy-Access Freeway & Rail Transport close, Plus Award-winning Wiseburn Schools and So Much More! What are you waiting for? Come Home to Vibrant Heart-of-t
Live the much-sought-after Fusion at South Bay Lifestyle in this Updated and Fully Refreshed, 2 Bed, 2 Bath, B floor plan Townhome, with Signature High Ceilings and over 1030 sq ft of Room to Move! Featuring New Paint Throughout and Boasting Newly Installed Stair- & Bedroom Carpet. Fall in Love with the Open-Flow Living / Dining Room with Gleaming & Durable Pergo Laminate Floors! Ample Cabinets frame the User-Friendly Kitchen, Attractively Enhanced with Granite Counters, Center-Island & Breakfast Bar. As an Unexpected Bonus, Relax with Friends and Family on the Private Balcony Overlooking The Lush Landscaped Community! The Balcony is big enough for your BBQ grill, and is complete with a Locking Storage Unit. Convenient Design has both Bedrooms and both Full Bathrooms on the Top Floor. Also Upstairs find the Tastefully Closeted Laundry with Stackable Washer & Dryer. The Very Private Primary Bedroom offers Large Walk-in Closet and Full Bath. Just across the Hallway is the Second Full Bath and Second Bedroom. Central A/C and Heat. Single Car Detached Private Garage via the Lower Level with 2nd Reserved Outdoor Parking Space Just Steps from your Front Entrance Plus Plenty of Guest Parking! Fusion is a Gated Access, Kid- & Pet-friendly Community with Beautifully Maintained Exteriors, Pool & Spa, Exercise Stations, Sport Court, Tot-Park. Manhattan Beach, Redondo Beach & El Segundo Adjacent, Local First Class Dining & Shopping, Easy-Access Freeway & Rail Transport close, Plus Award-winning Wiseburn Schools and So Much More! What are you waiting for? Come Home to Vibrant Heart-of-the-South Bay Living at Fusion!
Location
State CA
County Los Angeles
Area Hawthorne (90250)
Zoning HAM2*
Interior
Interior Features Balcony, Granite Counters, Living Room Balcony, Recessed Lighting
Cooling Central Forced Air
Flooring Carpet, Laminate, Tile
Equipment Dishwasher, Disposal, Dryer, Microwave, Refrigerator, Washer, Electric Oven, Freezer, Gas Stove
Appliance Dishwasher, Disposal, Dryer, Microwave, Refrigerator, Washer, Electric Oven, Freezer, Gas Stove
Laundry Closet Full Sized, Closet Stacked
Exterior
Exterior Feature Stucco
Parking Features Assigned, Garage, Garage - Single Door, Garage Door Opener
Garage Spaces 1.0
Pool Below Ground, Community/Common, Solar Heat, Association, Heated, Fenced
Utilities Available Cable Available, Electricity Connected, Natural Gas Connected, Phone Available, Sewer Connected, Water Connected
View Neighborhood
Roof Type Composition,Common Roof
Total Parking Spaces 1
Building
Lot Description Curbs, Sidewalks
Story 3
Sewer Public Sewer
Water Public
Architectural Style Contemporary
Level or Stories 2 Story
Construction Status Turnkey
Others
Monthly Total Fees $330
Acceptable Financing Cash To New Loan, Submit
Listing Terms Cash To New Loan, Submit
Special Listing Condition Standard
Read Less Info
Want to know what your home might be worth? Contact us for a FREE valuation!

Our team is ready to help you sell your home for the highest possible price ASAP

Bought with Geraldine Athas-Vazquez • Re/Max Estate Properties







