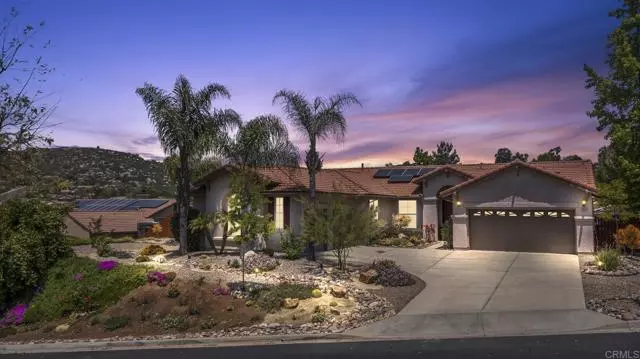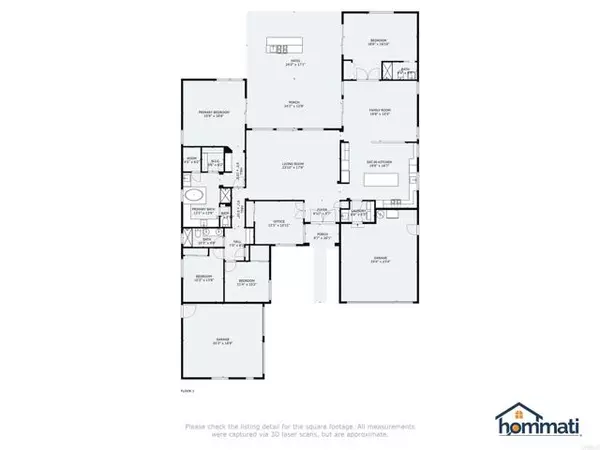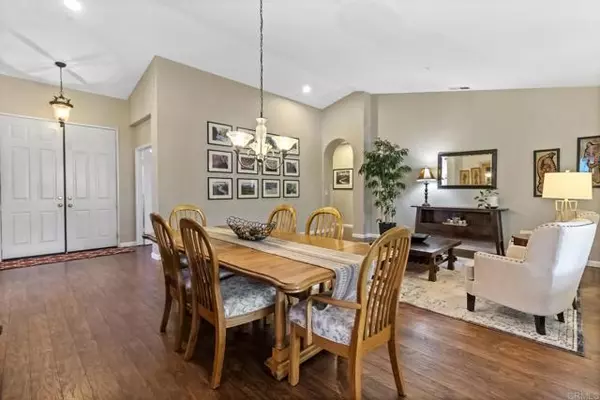$995,000
$998,500
0.4%For more information regarding the value of a property, please contact us for a free consultation.
5 Beds
3 Baths
2,778 SqFt
SOLD DATE : 08/01/2024
Key Details
Sold Price $995,000
Property Type Single Family Home
Sub Type Detached
Listing Status Sold
Purchase Type For Sale
Square Footage 2,778 sqft
Price per Sqft $358
MLS Listing ID NDP2404069
Sold Date 08/01/24
Style Detached
Bedrooms 5
Full Baths 3
HOA Fees $84/mo
HOA Y/N Yes
Year Built 2001
Lot Size 0.510 Acres
Acres 0.51
Property Description
You won't want to miss this unique and beautiful home located in the highly desirable community of Rancho San Vicente, a Ryland Homes development. It sits on .51 of an acre with plenty of room for a pool, gorgeous front Xeriscape landscaping and a fenced,walled backyard designed for entertaining , relaxation , gardening and meditation. Framed garden beds with drip system, a family gathering place for nights around the fire, a covered patio, an outdoor kitchen and completing the ambiance, at the rear of the yard, is a pond along side a secluded wooden deck. A fully PAID FOR SOLAR, 17 panel system takes care of your needs with a true up month in May running approx $160 annually, subject to usage. New HVAC system and exterior painted in 2017. This 2778 Sqft home has a total of 5 bedroom and 3 full baths. a spacious and masterfully remodeled country kitchen with gas cooktop and pullout features in most cabinets, under counter lighting and separate Beverage/Wine refrigerator. The large center island boast a sold piece of designer quartz with breakfast bar , an abundance of storage and enhanced by pendant lighting. Adjacent to the kitchen and breakfast area is the large family room with a slider to the covered back patio and yard. Beyond the family room is the added 5th bedroom with attached full bath, and access to the backyard. As you enter the house you find the 4th Bedroom to the left, currently being used as an office. Stepping into the spacious living room/dining room you have a clear view of the back covered patio and the fabulous backyard. The primary bedroom is located o
You won't want to miss this unique and beautiful home located in the highly desirable community of Rancho San Vicente, a Ryland Homes development. It sits on .51 of an acre with plenty of room for a pool, gorgeous front Xeriscape landscaping and a fenced,walled backyard designed for entertaining , relaxation , gardening and meditation. Framed garden beds with drip system, a family gathering place for nights around the fire, a covered patio, an outdoor kitchen and completing the ambiance, at the rear of the yard, is a pond along side a secluded wooden deck. A fully PAID FOR SOLAR, 17 panel system takes care of your needs with a true up month in May running approx $160 annually, subject to usage. New HVAC system and exterior painted in 2017. This 2778 Sqft home has a total of 5 bedroom and 3 full baths. a spacious and masterfully remodeled country kitchen with gas cooktop and pullout features in most cabinets, under counter lighting and separate Beverage/Wine refrigerator. The large center island boast a sold piece of designer quartz with breakfast bar , an abundance of storage and enhanced by pendant lighting. Adjacent to the kitchen and breakfast area is the large family room with a slider to the covered back patio and yard. Beyond the family room is the added 5th bedroom with attached full bath, and access to the backyard. As you enter the house you find the 4th Bedroom to the left, currently being used as an office. Stepping into the spacious living room/dining room you have a clear view of the back covered patio and the fabulous backyard. The primary bedroom is located on the left rear of the home with slider access to the back yard. A large master bath has a step in shower and separate soaking tub with separated dual vanities and walk-in closets. The large 2 other bedrooms are in close proximity to the hall #3 bathroom. Let's not overlook one of the great desirable features of this home is the 4 car attached garages. All the room you may need to complete with a large work bench for hobbies, crafts and home projects!
Location
State CA
County San Diego
Area Ramona (92065)
Zoning residentia
Interior
Cooling Central Forced Air
Fireplaces Type Other/Remarks
Equipment Dryer, Washer
Appliance Dryer, Washer
Laundry Laundry Room
Exterior
Garage Spaces 4.0
View Mountains/Hills, Other/Remarks
Total Parking Spaces 7
Building
Lot Description Cul-De-Sac, Curbs, Landscaped
Story 1
Lot Size Range .5 to 1 AC
Sewer Public Sewer
Level or Stories 1 Story
Schools
Elementary Schools Ramona Unified School District
Middle Schools Ramona Unified School District
High Schools Ramona Unified School District
Others
Monthly Total Fees $84
Acceptable Financing Cash, Conventional, FHA, VA
Listing Terms Cash, Conventional, FHA, VA
Special Listing Condition Standard
Read Less Info
Want to know what your home might be worth? Contact us for a FREE valuation!

Our team is ready to help you sell your home for the highest possible price ASAP

Bought with Peter San Nicolas • Peter San Nicolas, Broker







