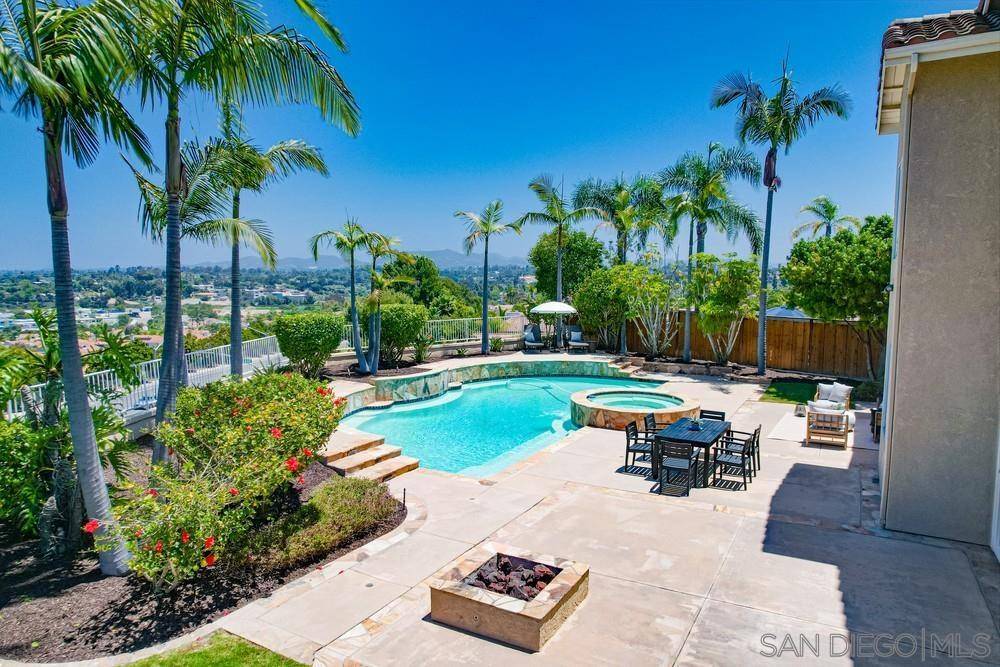$1,560,000
$1,599,000
2.4%For more information regarding the value of a property, please contact us for a free consultation.
5 Beds
3 Baths
3,000 SqFt
SOLD DATE : 08/02/2024
Key Details
Sold Price $1,560,000
Property Type Single Family Home
Sub Type Detached
Listing Status Sold
Purchase Type For Sale
Square Footage 3,000 sqft
Price per Sqft $520
MLS Listing ID 240013896
Sold Date 08/02/24
Style Detached
Bedrooms 5
Full Baths 3
Construction Status Turnkey,Updated/Remodeled
HOA Fees $92/mo
HOA Y/N Yes
Year Built 1999
Property Sub-Type Detached
Property Description
Welcome to this stunning, newly remodeled home in the beautiful and desirable community of Ocean Hills! 3802 Sienna St. offers an unparalleled blend of elegance, comfort and breathtaking panoramic views. This home boasts 4 bedrooms (one bedroom being on the first level), a large bonus room, 3 full bathrooms and a 3 car garage with epoxy floors. Every inch of this home has been thoughtfully redesigned with high end finishes and modern touches, creating a sophisticated and welcoming ambiance. The kitchen and family room
seamlessly connect making it perfect for entertaining and everyday living. The gourmet kitchen features brand new appliances, quartz countertops, a large island, a pantry and breakfast eat-in area. The dining room and family room boast a vaulted ceiling and an open concept as well. Retreat to the primary suite, a sanctuary of peace with its spa-like bathroom, soaking tub, walk in closet and a separate retreat with views from every window. Step outside to discover your private resort. The sparkling pool and spa invite relaxation, while the fire pit offers a cozy spot for evening gatherings. This lot is the one of the biggest in the community and provides plenty of space for outdoor activities and entertaining. 3802 Sienna St. is more than just a house; it's a lifestyle. This home offers a perfect balance of tranquility and accessibility to schools, shopping, dining and recreational amenities. Don't miss this rare opportunity to own a piece of paradise!
Location
State CA
County San Diego
Area Oceanside (92056)
Rooms
Family Room 17x18
Master Bedroom 30x31
Bedroom 2 10x10
Bedroom 3 10x10
Bedroom 4 10x10
Bedroom 5 14x14
Living Room 12x10
Dining Room 16x10
Kitchen 17x17
Interior
Interior Features Bathtub, Kitchen Island, Pantry, Recessed Lighting, Remodeled Kitchen, Shower, Cathedral-Vaulted Ceiling, Kitchen Open to Family Rm
Heating Natural Gas
Cooling Central Forced Air
Flooring Laminate
Fireplaces Number 1
Fireplaces Type FP in Family Room
Equipment Dishwasher, Disposal, Garage Door Opener, Pool/Spa/Equipment, Refrigerator, Built In Range, Double Oven, Range/Stove Hood, Water Line to Refr, Gas Cooking
Appliance Dishwasher, Disposal, Garage Door Opener, Pool/Spa/Equipment, Refrigerator, Built In Range, Double Oven, Range/Stove Hood, Water Line to Refr, Gas Cooking
Laundry Laundry Room
Exterior
Exterior Feature Stucco
Parking Features Attached, Direct Garage Access, Garage - Two Door, Garage Door Opener
Garage Spaces 3.0
Fence Full, Wood
Pool Below Ground, Private
Utilities Available Electricity Connected, Natural Gas Available, Sewer Connected, Water Connected
View City, Evening Lights, Mountains/Hills, Panoramic, City Lights
Roof Type Tile/Clay
Total Parking Spaces 6
Building
Lot Description Flag Lot, Landscaped, Sprinklers In Front, Sprinklers In Rear
Story 2
Lot Size Range .25 to .5 AC
Sewer Sewer Connected
Water Meter on Property
Architectural Style Mediterranean/Spanish
Level or Stories 2 Story
Construction Status Turnkey,Updated/Remodeled
Others
Ownership Fee Simple
Monthly Total Fees $92
Acceptable Financing Cash, Conventional, FHA, VA
Listing Terms Cash, Conventional, FHA, VA
Read Less Info
Want to know what your home might be worth? Contact us for a FREE valuation!

Our team is ready to help you sell your home for the highest possible price ASAP

Bought with David Thayer • Pacific Sotheby's Int'l Realty







