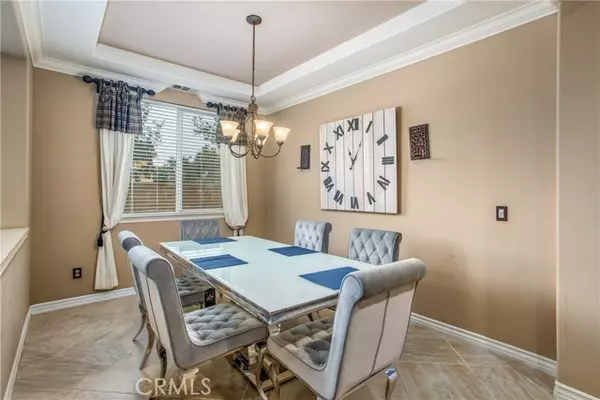$700,000
$850,000
17.6%For more information regarding the value of a property, please contact us for a free consultation.
5 Beds
3 Baths
4,108 SqFt
SOLD DATE : 08/01/2024
Key Details
Sold Price $700,000
Property Type Single Family Home
Sub Type Detached
Listing Status Sold
Purchase Type For Sale
Square Footage 4,108 sqft
Price per Sqft $170
MLS Listing ID CV24078617
Sold Date 08/01/24
Style Detached
Bedrooms 5
Full Baths 3
Construction Status Turnkey
HOA Fees $207/mo
HOA Y/N Yes
Year Built 2006
Lot Size 6,742 Sqft
Acres 0.1548
Property Description
Located within Shady Trails Community by Lennar Homes, this amazing property has everything you have ever dreamed of and more! With over 4100 square feet of luxury on three levels, this home can host all your family needs. Immaculate landscaping greets you as you enter an exquisite formal entry with raised ceilings. Entertaining guests is a breeze with the large open floor plan featuring separate living and dining rooms with window coverings and designer tile throughout. Further convenience is found within the upscale kitchen which boasts granite slab counter tops, maple cabinets, walk-in pantry and custom built-in entertainment niche. The spacious downstairs bedroom with full guest bathroom on the first floor provides further functionality to the home. On the second story you'll find a large open loft space with built-in cabinetry, 3 additional bedrooms, full guest bathroom with dual vanity and a stunning master suite offering plush carpeting, separate walk-in shower plus soaking tub, huge walk-in closet and dual vanities for convenience. Its third floor functions flawlessly as a second family room with custom cabinetry but can also be used for multiple purposes such as a home office, game room, library or indeed a bedroom. An added bonus are its dual-paned windows and three air conditioners which help to invite in natural light and atmosphere throughout. There's also a two car garage, professional landscape and hardscape - not to mention the Shady Trails Community pool, park, clubhouse and fitness center. Don't miss out on this amazing opportunity!
Located within Shady Trails Community by Lennar Homes, this amazing property has everything you have ever dreamed of and more! With over 4100 square feet of luxury on three levels, this home can host all your family needs. Immaculate landscaping greets you as you enter an exquisite formal entry with raised ceilings. Entertaining guests is a breeze with the large open floor plan featuring separate living and dining rooms with window coverings and designer tile throughout. Further convenience is found within the upscale kitchen which boasts granite slab counter tops, maple cabinets, walk-in pantry and custom built-in entertainment niche. The spacious downstairs bedroom with full guest bathroom on the first floor provides further functionality to the home. On the second story you'll find a large open loft space with built-in cabinetry, 3 additional bedrooms, full guest bathroom with dual vanity and a stunning master suite offering plush carpeting, separate walk-in shower plus soaking tub, huge walk-in closet and dual vanities for convenience. Its third floor functions flawlessly as a second family room with custom cabinetry but can also be used for multiple purposes such as a home office, game room, library or indeed a bedroom. An added bonus are its dual-paned windows and three air conditioners which help to invite in natural light and atmosphere throughout. There's also a two car garage, professional landscape and hardscape - not to mention the Shady Trails Community pool, park, clubhouse and fitness center. Don't miss out on this amazing opportunity!
Location
State CA
County San Bernardino
Area Fontana (92336)
Interior
Cooling Central Forced Air
Flooring Carpet, Tile
Fireplaces Type FP in Family Room
Equipment Dishwasher, 6 Burner Stove, Convection Oven
Appliance Dishwasher, 6 Burner Stove, Convection Oven
Laundry Laundry Room
Exterior
Exterior Feature Block, Brick, Frame, Glass
Garage Spaces 2.0
Pool Association
Utilities Available Cable Available, Electricity Connected, Phone Available
Total Parking Spaces 2
Building
Lot Description Landscaped
Story 3
Lot Size Range 4000-7499 SF
Sewer Public Sewer
Water Public
Architectural Style Craftsman/Bungalow
Level or Stories 3 Story
Construction Status Turnkey
Others
Monthly Total Fees $612
Acceptable Financing Conventional, Cash To New Loan
Listing Terms Conventional, Cash To New Loan
Special Listing Condition Standard
Read Less Info
Want to know what your home might be worth? Contact us for a FREE valuation!

Our team is ready to help you sell your home for the highest possible price ASAP

Bought with Christopher Edwards • Redfin








