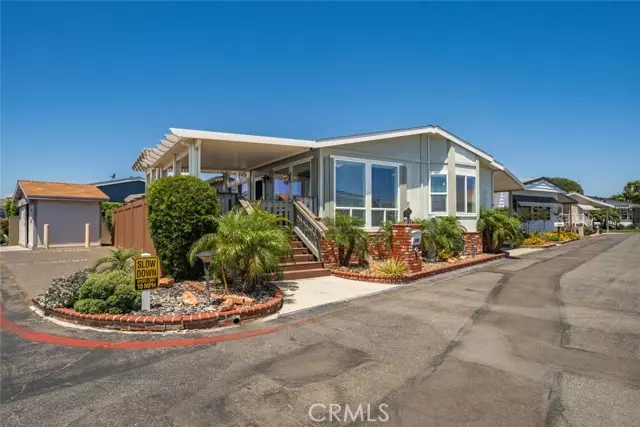$355,000
$359,900
1.4%For more information regarding the value of a property, please contact us for a free consultation.
3 Beds
2 Baths
1,571 SqFt
SOLD DATE : 07/31/2024
Key Details
Sold Price $355,000
Property Type Manufactured Home
Sub Type Manufactured Home
Listing Status Sold
Purchase Type For Sale
Square Footage 1,571 sqft
Price per Sqft $225
MLS Listing ID PW24128175
Sold Date 07/31/24
Style Manufactured Home
Bedrooms 3
Construction Status Turnkey
HOA Y/N No
Year Built 2016
Property Description
Welcome to Rancho del Rey Mobile Home Estates, a privately owned 55+ Gated Community situated in the highly desirable Huntington Harbour area of Huntington Beach. Convenient to shopping, restaurants, sandy beaches, protected wetland hiking trails, freeways, airports and much more. This 2016 Skyline Home really delivers boasting forced air heating and cooling, dual pane windows, interior panel doors and simulated wood laminate flooring throughout the entire home. Other interior features include a bright and open floorplan, kitchen island complimented with granite countertops and lots of storage with pullout drawers for pots and pans. Other kitchen amenities include newer stainless appliances including a natural gas double oven and stove, built in microwave oven, dishwasher, stainless farm sink with tasteful mosaic backsplash and recessed lighting. This floorplan offers many windows throughout the entire home enabling an abundance of natural light, all bedrooms feature tasteful simulated wood laminate flooring, ceiling fans and closet organizers. The master bathroom features a spacious walk-in shower featuring tasteful tile work with a built-in bench, recessed shelves for shampoo bottles and shower safety grab bars, other bathroom features include makeup vanity area and a spacious linen cabinet. Exterior features and amenities include tasteful hard and landscape work, separate Workshop area, two storage sheds, large covered front porch, private patio area and a large corner lot close to clubhouse.
Welcome to Rancho del Rey Mobile Home Estates, a privately owned 55+ Gated Community situated in the highly desirable Huntington Harbour area of Huntington Beach. Convenient to shopping, restaurants, sandy beaches, protected wetland hiking trails, freeways, airports and much more. This 2016 Skyline Home really delivers boasting forced air heating and cooling, dual pane windows, interior panel doors and simulated wood laminate flooring throughout the entire home. Other interior features include a bright and open floorplan, kitchen island complimented with granite countertops and lots of storage with pullout drawers for pots and pans. Other kitchen amenities include newer stainless appliances including a natural gas double oven and stove, built in microwave oven, dishwasher, stainless farm sink with tasteful mosaic backsplash and recessed lighting. This floorplan offers many windows throughout the entire home enabling an abundance of natural light, all bedrooms feature tasteful simulated wood laminate flooring, ceiling fans and closet organizers. The master bathroom features a spacious walk-in shower featuring tasteful tile work with a built-in bench, recessed shelves for shampoo bottles and shower safety grab bars, other bathroom features include makeup vanity area and a spacious linen cabinet. Exterior features and amenities include tasteful hard and landscape work, separate Workshop area, two storage sheds, large covered front porch, private patio area and a large corner lot close to clubhouse.
Location
State CA
County Orange
Area Oc - Huntington Beach (92649)
Building/Complex Name Rancho del Rey
Interior
Interior Features Granite Counters, Pantry, Recessed Lighting
Heating Natural Gas
Cooling Central Forced Air
Flooring Laminate
Equipment Dishwasher, Dryer, Microwave, Refrigerator, Washer, Double Oven, Gas Oven, Gas Stove, Ice Maker, Recirculated Exhaust Fan, Water Line to Refr
Appliance Dishwasher, Dryer, Microwave, Refrigerator, Washer, Double Oven, Gas Oven, Gas Stove, Ice Maker, Recirculated Exhaust Fan, Water Line to Refr
Laundry Laundry Room, Inside
Exterior
Exterior Feature Brick, Hardboard
Garage Tandem
Fence Vinyl
Pool Below Ground, Community/Common, Gunite, Heated, Filtered
Utilities Available Cable Available, Electricity Connected, Natural Gas Connected, Underground Utilities, Sewer Connected, Water Connected
Roof Type Composition,Shingle
Total Parking Spaces 2
Building
Lot Description Corner Lot, Landscaped, Sprinklers In Front
Story 1
Sewer Private Sewer, Sewer Paid
Water Public
Construction Status Turnkey
Others
Senior Community Other
Acceptable Financing Cash To New Loan
Listing Terms Cash To New Loan
Special Listing Condition Standard
Read Less Info
Want to know what your home might be worth? Contact us for a FREE valuation!

Our team is ready to help you sell your home for the highest possible price ASAP

Bought with David Guarino • First Team Real Estate








