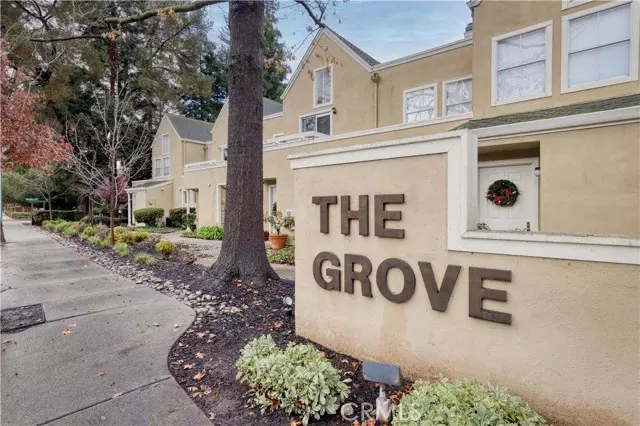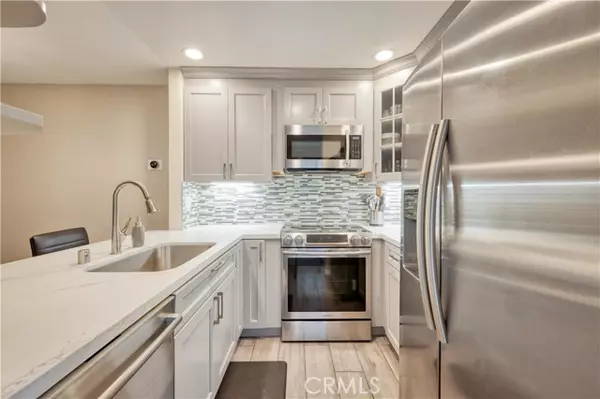$725,000
$724,990
For more information regarding the value of a property, please contact us for a free consultation.
2 Beds
2 Baths
1,196 SqFt
SOLD DATE : 07/31/2024
Key Details
Sold Price $725,000
Property Type Townhouse
Sub Type Townhome
Listing Status Sold
Purchase Type For Sale
Square Footage 1,196 sqft
Price per Sqft $606
MLS Listing ID IG24007082
Sold Date 07/31/24
Style Townhome
Bedrooms 2
Full Baths 1
Half Baths 1
HOA Fees $550/mo
HOA Y/N Yes
Year Built 1984
Lot Size 753 Sqft
Acres 0.0173
Property Description
*VA BUYERS ask how you can get a 2.625% rate on this home!** The home welcomes you with a remodeled, open-concept layout featuring a luxury kitchen and dining area that opens to a large, private patio. The kitchen is a chef's dream, boasting quartz countertops, a stylish designer backsplash, stainless steel appliances, ample cabinet space, and beautiful engineered hardwood floors. The living space is further enhanced with double-pane windows, a cozy fireplace, and a dedicated dining area. Upstairs, the townhome presents two generously sized private bedrooms. These bedrooms are defined by their soaring high ceilings and abundant natural light. The spacious, remodeled luxury bathroom includes quartz counters and a walk-in closet. Additionally, convenience is at its peak with an in-unit washer and dryer, and a sunlit private patio adding to the upstairs charm. The home has also seen an upgrade with new piping throughout. Residents of The Grove enjoy the added benefits of an enclosed private one-car garage and additional community parking, not to mention a community swimming pool. The location of this complex is exceptional, being just two minutes from downtown Walnut Creek and within walking distance to BART. It's also conveniently located across the street from Walden Park and the Iron Horse Trail, close to the Bay Club, and more, making it a perfect blend of urban living and natural charm.
*VA BUYERS ask how you can get a 2.625% rate on this home!** The home welcomes you with a remodeled, open-concept layout featuring a luxury kitchen and dining area that opens to a large, private patio. The kitchen is a chef's dream, boasting quartz countertops, a stylish designer backsplash, stainless steel appliances, ample cabinet space, and beautiful engineered hardwood floors. The living space is further enhanced with double-pane windows, a cozy fireplace, and a dedicated dining area. Upstairs, the townhome presents two generously sized private bedrooms. These bedrooms are defined by their soaring high ceilings and abundant natural light. The spacious, remodeled luxury bathroom includes quartz counters and a walk-in closet. Additionally, convenience is at its peak with an in-unit washer and dryer, and a sunlit private patio adding to the upstairs charm. The home has also seen an upgrade with new piping throughout. Residents of The Grove enjoy the added benefits of an enclosed private one-car garage and additional community parking, not to mention a community swimming pool. The location of this complex is exceptional, being just two minutes from downtown Walnut Creek and within walking distance to BART. It's also conveniently located across the street from Walden Park and the Iron Horse Trail, close to the Bay Club, and more, making it a perfect blend of urban living and natural charm.
Location
State CA
County Contra Costa
Area Walnut Creek (94597)
Interior
Cooling Central Forced Air
Fireplaces Type FP in Family Room
Laundry Inside
Exterior
Garage Spaces 1.0
Total Parking Spaces 1
Building
Story 2
Lot Size Range 1-3999 SF
Sewer Public Sewer
Water Public
Level or Stories 2 Story
Others
Monthly Total Fees $645
Acceptable Financing Submit
Listing Terms Submit
Special Listing Condition Standard
Read Less Info
Want to know what your home might be worth? Contact us for a FREE valuation!

Our team is ready to help you sell your home for the highest possible price ASAP

Bought with General NONMEMBER • NONMEMBER MRML







