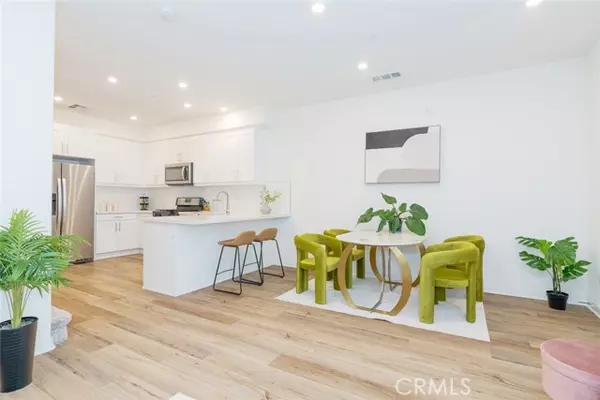$735,000
$748,000
1.7%For more information regarding the value of a property, please contact us for a free consultation.
3 Beds
3 Baths
1,413 SqFt
SOLD DATE : 07/30/2024
Key Details
Sold Price $735,000
Property Type Condo
Listing Status Sold
Purchase Type For Sale
Square Footage 1,413 sqft
Price per Sqft $520
MLS Listing ID TR24110704
Sold Date 07/30/24
Style All Other Attached
Bedrooms 3
Full Baths 2
Half Baths 1
HOA Fees $317/mo
HOA Y/N Yes
Year Built 2021
Lot Size 0.256 Acres
Acres 0.2565
Property Description
Welcome to the Beautiful home located in the charming and safe gated community in South El Monte. This turnkey unit was built in 2021. Move in ready condition. this property features 3 spacious bedrooms and 2.5 baths 1,412/SQFT. The living area radiates warmth, with an open floor plan and many large windows that fill the space with natural light. The open-concept design seamlessly connects the living room to the dining area making it perfect for hosting family and friends. The updated kitchen, complete with quartz countertops and stainless-steel appliances, Unparalleled large kitchen island. provides an ideal space for culinary creations. The master bedroom, accompanied by an ensuite bathroom offers a serene retreat with ample closet space and tranquil atmosphere. The community with outdoor cooking and BBQ area. Convenient location! this property offers easy access to shopping, dining, and entertainment options. Don't miss your opportunity to own this great home! HOA covers trash and water, Must to see!
Welcome to the Beautiful home located in the charming and safe gated community in South El Monte. This turnkey unit was built in 2021. Move in ready condition. this property features 3 spacious bedrooms and 2.5 baths 1,412/SQFT. The living area radiates warmth, with an open floor plan and many large windows that fill the space with natural light. The open-concept design seamlessly connects the living room to the dining area making it perfect for hosting family and friends. The updated kitchen, complete with quartz countertops and stainless-steel appliances, Unparalleled large kitchen island. provides an ideal space for culinary creations. The master bedroom, accompanied by an ensuite bathroom offers a serene retreat with ample closet space and tranquil atmosphere. The community with outdoor cooking and BBQ area. Convenient location! this property offers easy access to shopping, dining, and entertainment options. Don't miss your opportunity to own this great home! HOA covers trash and water, Must to see!
Location
State CA
County Los Angeles
Area South El Monte (91733)
Zoning SER3
Interior
Interior Features 2 Staircases
Cooling Central Forced Air
Flooring Carpet, Linoleum/Vinyl
Equipment Gas Oven, Gas Range
Appliance Gas Oven, Gas Range
Laundry Laundry Room
Exterior
Garage Garage
Garage Spaces 2.0
Fence Security, Vinyl
Utilities Available Electricity Available, Electricity Connected, Natural Gas Connected, Water Connected
View Mountains/Hills
Total Parking Spaces 2
Building
Story 2
Sewer Public Sewer
Water Public
Level or Stories 2 Story
Others
Monthly Total Fees $347
Acceptable Financing Cash, Conventional, Cash To Existing Loan, Cash To New Loan
Listing Terms Cash, Conventional, Cash To Existing Loan, Cash To New Loan
Special Listing Condition Standard
Read Less Info
Want to know what your home might be worth? Contact us for a FREE valuation!

Our team is ready to help you sell your home for the highest possible price ASAP

Bought with Sam Najarian • Redfin Corporation








