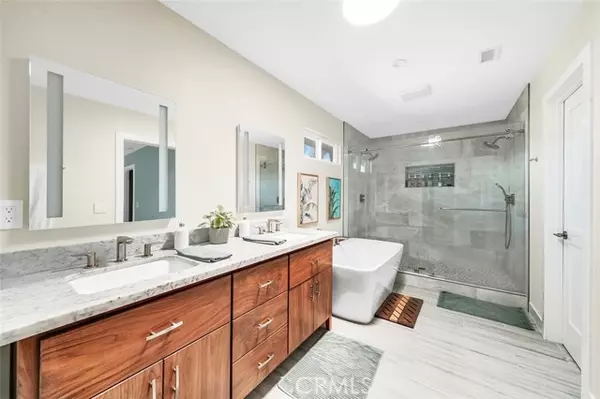$1,475,000
$1,525,000
3.3%For more information regarding the value of a property, please contact us for a free consultation.
4 Beds
3 Baths
1,834 SqFt
SOLD DATE : 07/29/2024
Key Details
Sold Price $1,475,000
Property Type Single Family Home
Sub Type Detached
Listing Status Sold
Purchase Type For Sale
Square Footage 1,834 sqft
Price per Sqft $804
MLS Listing ID OC24127149
Sold Date 07/29/24
Style Detached
Bedrooms 4
Full Baths 3
Construction Status Additions/Alterations,Turnkey,Updated/Remodeled
HOA Y/N No
Year Built 1964
Lot Size 6,966 Sqft
Acres 0.1599
Property Description
Situated on a corner lot in a peaceful Huntington Beach neighborhood, 6191 Briarcliff Drive offers 4 bedrooms and 3 bathrooms in a beautifully remodeled 1,800+ sq. ft. home. Notice the immaculate landscaping as you approach the custom front door and step into the expanded entry way. A convenient connection of living, dining and kitchen areas allows for ideal family gathering and entertainment, especially with custom built-in cabinets and sound system, and smart recessed lighting. Walk down the hall to the oversized front bedroom, completely renovated bathrooms, abundant storage space, and handy laundry area. Retreat to the massive master bedroom and enjoy the spa-like bathroom complete with a standalone soaking tub and dual shower heads with thermostatic valves. Outside youll find the private backyard with a pristine saltwater pool and spa that was completed in 2021, so no old equipment to worry about. Further upgrades include a new roof, a 5.8kW solar system (owned), central AC with all new ducts, new tankless water heater with recirculating pump, entirely re-piped plumbing throughout, all new sewer lines, and an upgraded 200-amp electrical panel with 100-amp sub panel in the garage (EV charging). This full renovation was completed by the family in 2022 with the utmost care and attention to detail, and the full intention of staying in the home. This is NOT your quick flip investor remodel. Come experience the oasis at 6191 Briarcliff Drive and benefit from its proximity to award-winning schools, abundant shopping and entertainment, and SoCals finest beaches.
Situated on a corner lot in a peaceful Huntington Beach neighborhood, 6191 Briarcliff Drive offers 4 bedrooms and 3 bathrooms in a beautifully remodeled 1,800+ sq. ft. home. Notice the immaculate landscaping as you approach the custom front door and step into the expanded entry way. A convenient connection of living, dining and kitchen areas allows for ideal family gathering and entertainment, especially with custom built-in cabinets and sound system, and smart recessed lighting. Walk down the hall to the oversized front bedroom, completely renovated bathrooms, abundant storage space, and handy laundry area. Retreat to the massive master bedroom and enjoy the spa-like bathroom complete with a standalone soaking tub and dual shower heads with thermostatic valves. Outside youll find the private backyard with a pristine saltwater pool and spa that was completed in 2021, so no old equipment to worry about. Further upgrades include a new roof, a 5.8kW solar system (owned), central AC with all new ducts, new tankless water heater with recirculating pump, entirely re-piped plumbing throughout, all new sewer lines, and an upgraded 200-amp electrical panel with 100-amp sub panel in the garage (EV charging). This full renovation was completed by the family in 2022 with the utmost care and attention to detail, and the full intention of staying in the home. This is NOT your quick flip investor remodel. Come experience the oasis at 6191 Briarcliff Drive and benefit from its proximity to award-winning schools, abundant shopping and entertainment, and SoCals finest beaches.
Location
State CA
County Orange
Area Oc - Huntington Beach (92647)
Interior
Interior Features Home Automation System, Recessed Lighting
Cooling Central Forced Air
Flooring Laminate, Tile
Equipment Dishwasher, Disposal, Refrigerator, Gas Oven, Gas Range
Appliance Dishwasher, Disposal, Refrigerator, Gas Oven, Gas Range
Laundry Inside
Exterior
Exterior Feature Stone, Stucco
Parking Features Direct Garage Access, Garage
Garage Spaces 2.0
Fence Excellent Condition, New Condition, Privacy, Stucco Wall, Vinyl, Wood
Pool Below Ground, Private, Heated, Permits, Fenced, Pebble
Utilities Available Cable Available, Electricity Connected, Natural Gas Connected, Sewer Connected, Water Connected
View Neighborhood
Roof Type Composition
Total Parking Spaces 4
Building
Lot Description Corner Lot, Curbs, Sidewalks, Landscaped
Story 1
Lot Size Range 4000-7499 SF
Sewer Public Sewer
Water Public
Level or Stories 1 Story
Construction Status Additions/Alterations,Turnkey,Updated/Remodeled
Others
Monthly Total Fees $31
Acceptable Financing Cash To New Loan
Listing Terms Cash To New Loan
Special Listing Condition Standard
Read Less Info
Want to know what your home might be worth? Contact us for a FREE valuation!

Our team is ready to help you sell your home for the highest possible price ASAP

Bought with Nhu White • Frontier Realty Inc








