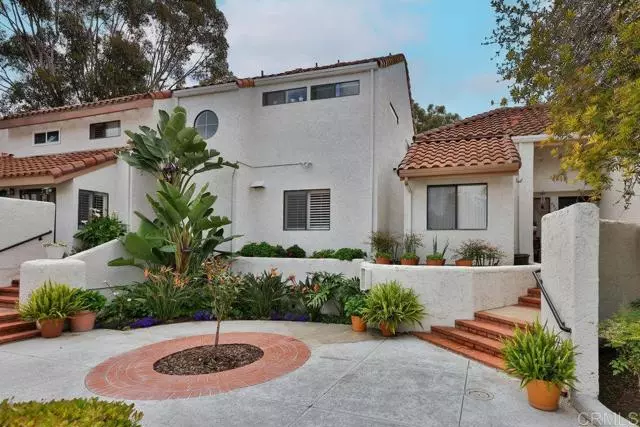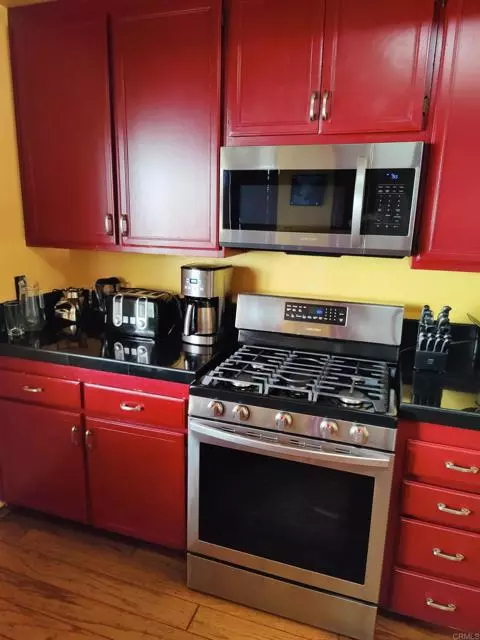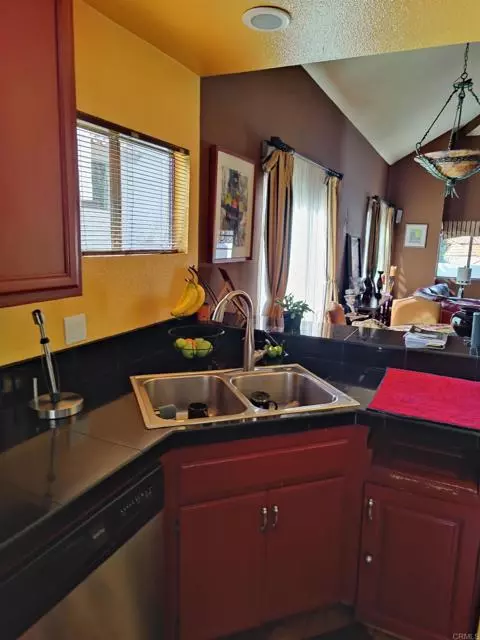$640,000
$645,000
0.8%For more information regarding the value of a property, please contact us for a free consultation.
2 Beds
2 Baths
1,371 SqFt
SOLD DATE : 07/26/2024
Key Details
Sold Price $640,000
Property Type Condo
Listing Status Sold
Purchase Type For Sale
Square Footage 1,371 sqft
Price per Sqft $466
MLS Listing ID PTP2401564
Sold Date 07/26/24
Style All Other Attached
Bedrooms 2
Full Baths 2
HOA Fees $590/mo
HOA Y/N Yes
Year Built 1984
Property Description
Nestled in the desirable neighborhood of Villas de Bonita, this condominium enjoys the tranquility and charm of its surroundings, providing an ideal retreat from the hustle and bustle of city life. This meticulously designed condominium features two bedrooms, two full baths, and a versatile bonus loft area that can serve as a third bedroom or office space, catering perfectly to your evolving lifestyle needs. Embrace the outdoor lifestyle with three inviting outdoor patios, including a large terrace accessible from the master bedroom and den, an additional patio ideal for barbecue gatherings accessible from the living room, and a front patio, perfect for enjoying lush greenery and serene evenings. Boasting high ceilings and an abundance of natural light, the residence exudes a sense of airiness and openness throughout, creating an inviting atmosphere for relaxation and entertainment. Immerse yourself in luxury with custom stone fireplace, hardwood floors spanning the kitchen, dining, living room, den, and hallway, complemented by newer carpeting in both bedrooms, ensuring comfort and style at every turn. The updated kitchen is a chef's delight, featuring newer stainless-steel appliances, hardwood floors, and counter tile, both bathrooms had new toilets installed, stone tile floors, and counter tile, exuding elegance and functionality. Spacious master bedroom, complete with large mirror closets, double sinks, and a sliding door that opens to the expansive terrace, offering a private sanctuary to unwind and rejuvenate. Additional storage space is available in the private car g
Nestled in the desirable neighborhood of Villas de Bonita, this condominium enjoys the tranquility and charm of its surroundings, providing an ideal retreat from the hustle and bustle of city life. This meticulously designed condominium features two bedrooms, two full baths, and a versatile bonus loft area that can serve as a third bedroom or office space, catering perfectly to your evolving lifestyle needs. Embrace the outdoor lifestyle with three inviting outdoor patios, including a large terrace accessible from the master bedroom and den, an additional patio ideal for barbecue gatherings accessible from the living room, and a front patio, perfect for enjoying lush greenery and serene evenings. Boasting high ceilings and an abundance of natural light, the residence exudes a sense of airiness and openness throughout, creating an inviting atmosphere for relaxation and entertainment. Immerse yourself in luxury with custom stone fireplace, hardwood floors spanning the kitchen, dining, living room, den, and hallway, complemented by newer carpeting in both bedrooms, ensuring comfort and style at every turn. The updated kitchen is a chef's delight, featuring newer stainless-steel appliances, hardwood floors, and counter tile, both bathrooms had new toilets installed, stone tile floors, and counter tile, exuding elegance and functionality. Spacious master bedroom, complete with large mirror closets, double sinks, and a sliding door that opens to the expansive terrace, offering a private sanctuary to unwind and rejuvenate. Additional storage space is available in the private car garage, providing ample room for storing belongings and outdoor gear, ensuring a clutter-free living environment.
Location
State CA
County San Diego
Area Bonita (91902)
Building/Complex Name Villas de Bonita
Zoning R-1:SINGLE
Interior
Cooling Central Forced Air
Fireplaces Type FP in Family Room
Equipment Dishwasher, Disposal, Microwave, Refrigerator, Convection Oven, Gas Oven, Ice Maker, Water Line to Refr, Gas Range
Appliance Dishwasher, Disposal, Microwave, Refrigerator, Convection Oven, Gas Oven, Ice Maker, Water Line to Refr, Gas Range
Laundry Closet Full Sized
Exterior
Garage Spaces 1.0
Pool Association
Community Features Horse Trails
Complex Features Horse Trails
View Trees/Woods
Total Parking Spaces 2
Building
Lot Description Sidewalks
Story 2
Sewer Public Sewer
Level or Stories 2 Story
Schools
Middle Schools Sweetwater Union High School District
High Schools Sweetwater Union High School District
Others
Monthly Total Fees $590
Acceptable Financing Cash, Conventional, VA
Listing Terms Cash, Conventional, VA
Special Listing Condition Standard
Read Less Info
Want to know what your home might be worth? Contact us for a FREE valuation!

Our team is ready to help you sell your home for the highest possible price ASAP

Bought with Monica Dominguez • Costa Modern Properties








