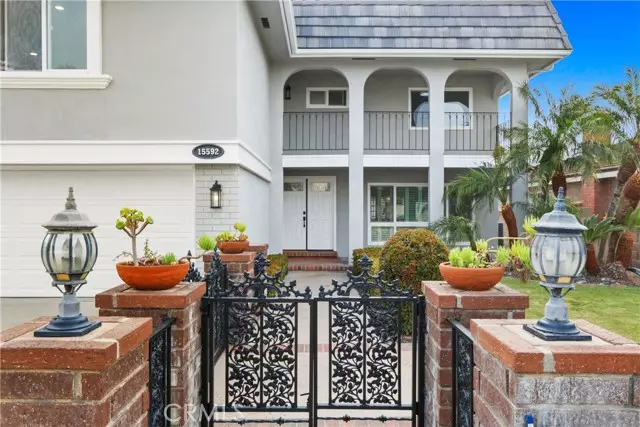$1,700,000
$1,750,000
2.9%For more information regarding the value of a property, please contact us for a free consultation.
4 Beds
3 Baths
3,104 SqFt
SOLD DATE : 07/26/2024
Key Details
Sold Price $1,700,000
Property Type Single Family Home
Sub Type Detached
Listing Status Sold
Purchase Type For Sale
Square Footage 3,104 sqft
Price per Sqft $547
MLS Listing ID OC24136120
Sold Date 07/26/24
Style Detached
Bedrooms 4
Full Baths 2
Half Baths 1
Construction Status Updated/Remodeled
HOA Y/N No
Year Built 1973
Lot Size 7,070 Sqft
Acres 0.1623
Property Description
Amazing Opportunity! Located in the beautiful community of Goldenwest Estates, this largest floor plan S&S built home on a 7,070 sqft lot adjacent to the Lake Park McFadden! Enter the wrought iron courtyard to the double door entry with Travertine tile and the sweeping staircase. The living room and dining room with plantation shutters is perfect for entertaining. The large kitchen with Granite counters and wood cabinetry features a large walk in pantry. The kitchen leads to the large family room with brick FP and wet bar. The sliding door opens to the solid covered patio that has light for backyard entertaining. The downstairs powder room is conveniently located for guests. Ascend the sweeping staircase with gorgeous chandelier to the second floor that has 4 large bedrooms, and a dual sink hall bath with shower over the tub. The enormous master suite with another brick fireplace will not disappoint. The dual paned windows looks out to the park and "duck pond". The cedar lined walk in closet, vanity with wood cabinetry, and large walk in shower make it a complete package. Secondary bedrooms have ceiling light fixtures and 3 door mirrored closets. The huge bonus room with balcony and view of the park spans the width of the 3 car garage. Other features include new interior paint, new double entry door, new vinyl flooring and new carpet upstairs, and new LG stove and hood in the kitchen. Walking distance to Golden West College, close to BELLA TERRA, minutes to Freeway 405 and the beach.
Amazing Opportunity! Located in the beautiful community of Goldenwest Estates, this largest floor plan S&S built home on a 7,070 sqft lot adjacent to the Lake Park McFadden! Enter the wrought iron courtyard to the double door entry with Travertine tile and the sweeping staircase. The living room and dining room with plantation shutters is perfect for entertaining. The large kitchen with Granite counters and wood cabinetry features a large walk in pantry. The kitchen leads to the large family room with brick FP and wet bar. The sliding door opens to the solid covered patio that has light for backyard entertaining. The downstairs powder room is conveniently located for guests. Ascend the sweeping staircase with gorgeous chandelier to the second floor that has 4 large bedrooms, and a dual sink hall bath with shower over the tub. The enormous master suite with another brick fireplace will not disappoint. The dual paned windows looks out to the park and "duck pond". The cedar lined walk in closet, vanity with wood cabinetry, and large walk in shower make it a complete package. Secondary bedrooms have ceiling light fixtures and 3 door mirrored closets. The huge bonus room with balcony and view of the park spans the width of the 3 car garage. Other features include new interior paint, new double entry door, new vinyl flooring and new carpet upstairs, and new LG stove and hood in the kitchen. Walking distance to Golden West College, close to BELLA TERRA, minutes to Freeway 405 and the beach.
Location
State CA
County Orange
Area Oc - Huntington Beach (92647)
Zoning R-1
Interior
Interior Features Granite Counters, Pantry, Recessed Lighting, Wet Bar
Cooling Central Forced Air
Flooring Carpet, Linoleum/Vinyl, Stone
Fireplaces Type FP in Family Room
Equipment Dishwasher, Vented Exhaust Fan
Appliance Dishwasher, Vented Exhaust Fan
Laundry Laundry Room, Inside
Exterior
Exterior Feature Stucco
Garage Garage
Garage Spaces 3.0
Utilities Available Cable Connected, Electricity Connected, Natural Gas Connected, Phone Connected, Sewer Connected, Water Connected
View Lake/River, Pond
Roof Type Flat
Total Parking Spaces 3
Building
Lot Description Sidewalks, Landscaped, Sprinklers In Front, Sprinklers In Rear
Story 2
Lot Size Range 4000-7499 SF
Sewer Public Sewer
Water Public
Architectural Style Contemporary
Level or Stories 2 Story
Construction Status Updated/Remodeled
Others
Monthly Total Fees $31
Acceptable Financing Cash, Conventional, Cash To Existing Loan
Listing Terms Cash, Conventional, Cash To Existing Loan
Special Listing Condition Standard
Read Less Info
Want to know what your home might be worth? Contact us for a FREE valuation!

Our team is ready to help you sell your home for the highest possible price ASAP

Bought with Ruby Truong • Vietnam USA Holding Corp








