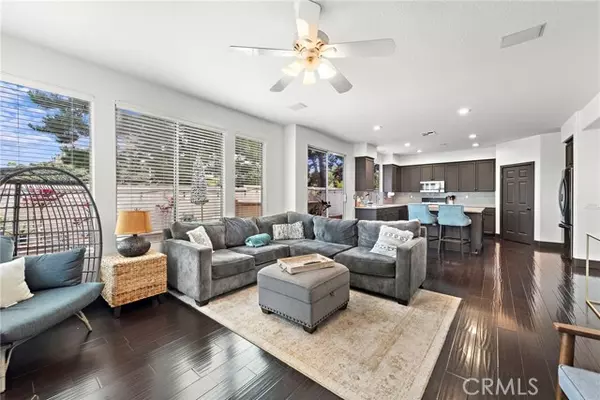$1,530,000
$1,325,000
15.5%For more information regarding the value of a property, please contact us for a free consultation.
4 Beds
3 Baths
2,219 SqFt
SOLD DATE : 07/26/2024
Key Details
Sold Price $1,530,000
Property Type Single Family Home
Sub Type Detached
Listing Status Sold
Purchase Type For Sale
Square Footage 2,219 sqft
Price per Sqft $689
MLS Listing ID OC24114561
Sold Date 07/26/24
Style Detached
Bedrooms 4
Full Baths 2
Half Baths 1
Construction Status Turnkey
HOA Fees $205/mo
HOA Y/N Yes
Year Built 1995
Lot Size 3,358 Sqft
Acres 0.0771
Property Description
Nestled within the exclusive gated community of Greystone Landing in Huntington Beach, this charming residence offers the perfect blend of luxury and location. The community boasts resort-like amenities, including a sparkling pool and spa, providing a serene oasis just steps from your door. This home is all about location, situated only 1 mile from the exciting downtown Huntington Beach, Main St, and Pacific. Enjoy the privacy of a gated community while being close to delicious restaurants, a variety of shops, and vibrant entertainment. With beaches less than 10 minutes away, you can effortlessly embrace the coastal lifestyle. Plus, the fantastic Huntington Beach school district adds to the appeal. Featuring 4 bedrooms, 2.5 baths, and a 2-car garage, this residence is both spacious and versatile. The open floorplan with soaring ceilings creates an inviting atmosphere. The remodeled interior boasts laminate wood flooring throughout, designer finishes, neutral paint palette, upgraded bathrooms and kitchen for a modern touch. The chef's kitchen is a highlight, equipped with stainless steel appliances, a walk-in pantry, dark cabinets, slab countertops, and a large island overlooking the family room. A cozy fireplace in the family room and sliding glass doors to the back patio create seamless indoor and outdoor living. Upstairs, the serene master retreat features vaulted ceilings, an upgraded master bath with dual vanities, a soaking tub, and a walk-in shower. Two additional spacious secondary bedrooms, an upgraded bathroom with dual vanities and versatile loft (which can easily
Nestled within the exclusive gated community of Greystone Landing in Huntington Beach, this charming residence offers the perfect blend of luxury and location. The community boasts resort-like amenities, including a sparkling pool and spa, providing a serene oasis just steps from your door. This home is all about location, situated only 1 mile from the exciting downtown Huntington Beach, Main St, and Pacific. Enjoy the privacy of a gated community while being close to delicious restaurants, a variety of shops, and vibrant entertainment. With beaches less than 10 minutes away, you can effortlessly embrace the coastal lifestyle. Plus, the fantastic Huntington Beach school district adds to the appeal. Featuring 4 bedrooms, 2.5 baths, and a 2-car garage, this residence is both spacious and versatile. The open floorplan with soaring ceilings creates an inviting atmosphere. The remodeled interior boasts laminate wood flooring throughout, designer finishes, neutral paint palette, upgraded bathrooms and kitchen for a modern touch. The chef's kitchen is a highlight, equipped with stainless steel appliances, a walk-in pantry, dark cabinets, slab countertops, and a large island overlooking the family room. A cozy fireplace in the family room and sliding glass doors to the back patio create seamless indoor and outdoor living. Upstairs, the serene master retreat features vaulted ceilings, an upgraded master bath with dual vanities, a soaking tub, and a walk-in shower. Two additional spacious secondary bedrooms, an upgraded bathroom with dual vanities and versatile loft (which can easily be converted to a 4th bedroom) complete the second floor. Relax or entertain on the large outdoor patio with custom planters and a BBQ area. This is coastal living at its best. Don't miss out on this incredible opportunitythis home will not last long!
Location
State CA
County Orange
Area Oc - Huntington Beach (92648)
Interior
Interior Features Pantry, Stone Counters, Two Story Ceilings
Cooling Central Forced Air
Flooring Laminate
Fireplaces Type FP in Family Room, Gas
Equipment Dishwasher, Microwave, Refrigerator, Gas Oven, Gas Range
Appliance Dishwasher, Microwave, Refrigerator, Gas Oven, Gas Range
Laundry Other/Remarks, Inside
Exterior
Exterior Feature Stucco
Garage Direct Garage Access, Garage, Garage - Single Door
Garage Spaces 2.0
Pool Community/Common, Association
Utilities Available Cable Available, Electricity Connected, Natural Gas Connected, Phone Available, Sewer Connected, Water Connected
Roof Type Tile/Clay
Total Parking Spaces 2
Building
Lot Description Curbs, Sidewalks
Story 2
Lot Size Range 1-3999 SF
Sewer Sewer Paid
Water Public
Architectural Style Traditional
Level or Stories 2 Story
Construction Status Turnkey
Others
Monthly Total Fees $205
Acceptable Financing Cash, Conventional, Cash To New Loan
Listing Terms Cash, Conventional, Cash To New Loan
Special Listing Condition Standard
Read Less Info
Want to know what your home might be worth? Contact us for a FREE valuation!

Our team is ready to help you sell your home for the highest possible price ASAP

Bought with Steven Faskowitz • Coldwell Banker Realty








