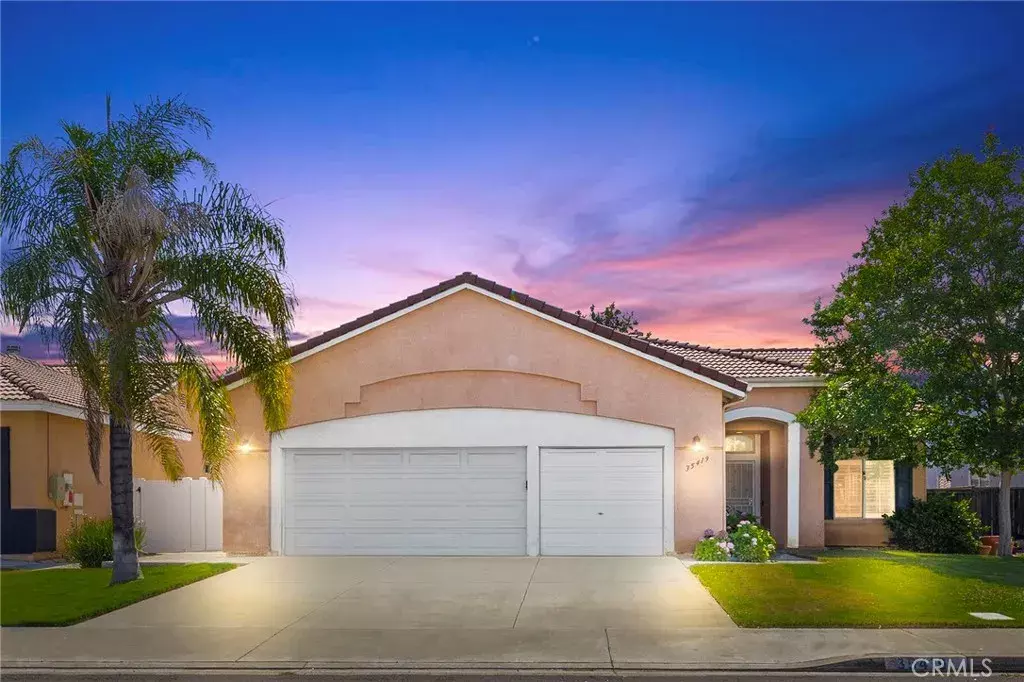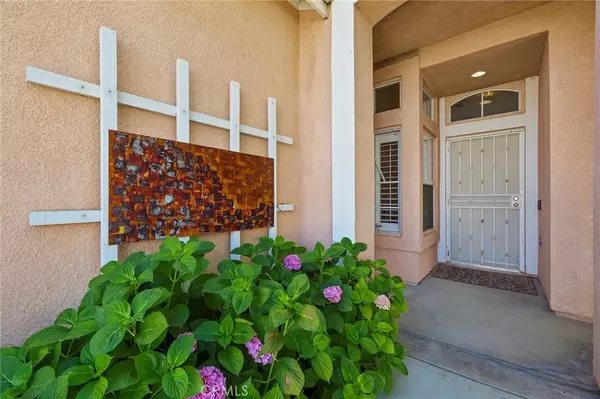$585,000
$575,000
1.7%For more information regarding the value of a property, please contact us for a free consultation.
3 Beds
2 Baths
1,740 SqFt
SOLD DATE : 07/26/2024
Key Details
Sold Price $585,000
Property Type Single Family Home
Sub Type Detached
Listing Status Sold
Purchase Type For Sale
Square Footage 1,740 sqft
Price per Sqft $336
MLS Listing ID SW24128161
Sold Date 07/26/24
Bedrooms 3
Full Baths 2
Year Built 1998
Property Sub-Type Detached
Property Description
*** NO HOA & SUPER LOW PROPERTY TAXES *** 3 BED + FLEX ROOM WHICH CAN EASILY CONVERT TO 4TH BEDROOM *** Welcome to this charming 1,740 square foot single-story home, featuring 3 bedrooms, a flex room, and 2 full bathrooms. The property boasts beautiful curb appeal with a lush front lawn and a mature shade trees. Inside, you'll find a well-planned interior perfect for both daily living and entertaining. The formal living and dining rooms offer elegant spaces for hosting, while plantation shutters provide sophistication and light control. The family room, complete with a cozy fireplace, flows seamlessly from the spacious kitchen, creating a warm heart of the home. All bedrooms feature walk-in closets, with the master suite offering a private retreat. The dedicated office space is ideal for work-from-home needs or hobbies and has a closet and could easily be converted to a 4th bedroom. This home has just recently added new flooring in the main living spaces. Step outside to a fully landscaped backyard, featuring a spacious patio, well-manicured lawn, and mature plants and trees providing ample shade. This outdoor oasis is perfect for relaxation and entertainment. A standout feature is the oversized 3-car garage, offering abundant space for vehicles and storage - a rare find in single-story homes not to mention it's newer HVAC unit. This property balances comfort, style, and practicality. Its single-story design ensures accessibility for all ages, while the combination of formal and casual spaces allows for versatile living. Whether you're a first-time buyer, a growing family,
Location
State CA
County Riverside
Zoning R-1
Direction 15 frwy North, exit 69 towards Baxter, continue on Wildomar Trail, Cervera Rd left, Prairie Rd right, Raspberry Ln left, Marsh Ln right
Interior
Heating Forced Air Unit
Cooling Central Forced Air
Fireplaces Type FP in Family Room
Fireplace No
Exterior
Garage Spaces 3.0
View Y/N Yes
Water Access Desc Public
Total Parking Spaces 3
Building
Story 1
Sewer Public Sewer
Water Public
Level or Stories 1
Others
Special Listing Condition Standard
Read Less Info
Want to know what your home might be worth? Contact us for a FREE valuation!

Our team is ready to help you sell your home for the highest possible price ASAP

Bought with Anna Stark Allison James Estates & Homes








