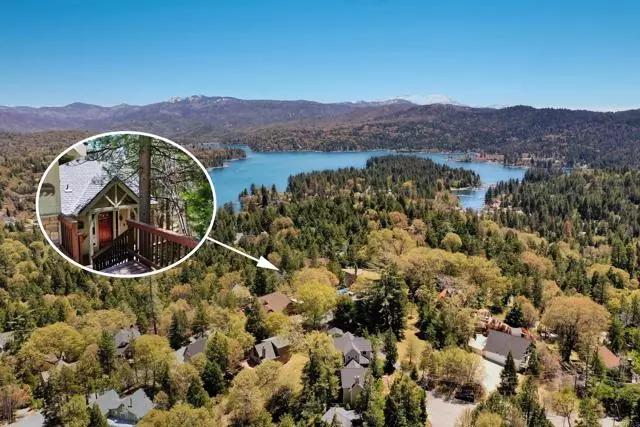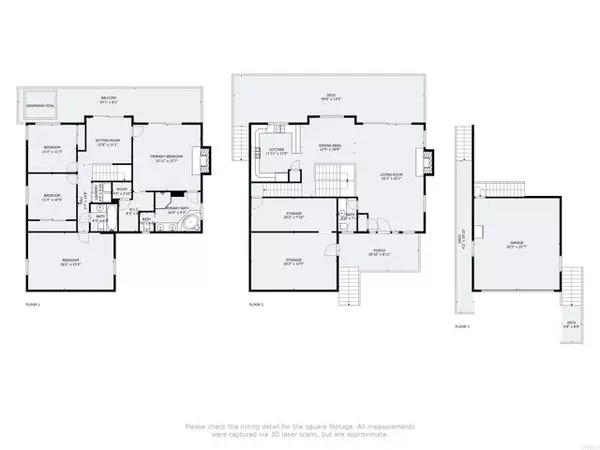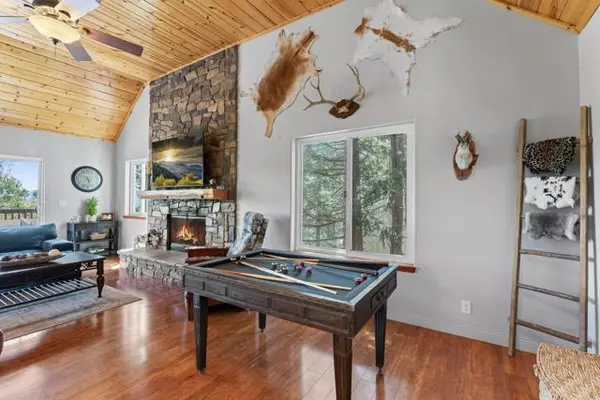$799,000
$799,000
For more information regarding the value of a property, please contact us for a free consultation.
4 Beds
3 Baths
2,300 SqFt
SOLD DATE : 07/10/2024
Key Details
Sold Price $799,000
Property Type Single Family Home
Sub Type Detached
Listing Status Sold
Purchase Type For Sale
Square Footage 2,300 sqft
Price per Sqft $347
MLS Listing ID PTP2402706
Sold Date 07/10/24
Style Detached
Bedrooms 4
Full Baths 2
Half Baths 1
HOA Y/N No
Year Built 2002
Lot Size 9,110 Sqft
Acres 0.2091
Property Description
Nestled in the serene surroundings of Lake Arrowhead and close proximity to both the lake and country club, this remarkable home awaits you. Panoramic Lake & Mountain Views w/ Lake Rights and level-entry cement driveway. Your cozy retreat offers 3 bedrooms, 2.5 baths, a bonus area perfect for an office, plus a separate downstairs room currently being used as a 4th kids bedroom! The house was built in 2002 and has a spacious open layout that's excellent for entertaining. The open living room boasts knotty pine cathedral ceilings, natural stone fireplace, & wood flooring. There are two large decks that were replaced in 2023 one with Trex Decking, that stretch the entire length of the home, with majestic views of the North Bay & mountain peaks. Newer Spa on bottom deck directly outside of the bedrooms. Sizeable kitchen with view, custom cabinets, large pantry, recessed lighting, stainless steel appliances & breakfast bar that opens to the dining & living room. Downstairs you will find the grand master suite which offers a fireplace, oversize walk-in closet, master bath w/a walk-in shower, dual vanity & an alluring jetted tub. Additional guest bedrooms, and full-size laundry closet all on the same floor. AC & Water Heater replaced in 2023. Attached finished garage has direct access into the home and the main roads are plowed in the winter allowing easy access to the house during the winter months. Close to Lake Arrowhead Villages shops and restaurants, Santa's Village and nearby skiing in Big Bear & Snow Summit. Divorce forces sale.
Nestled in the serene surroundings of Lake Arrowhead and close proximity to both the lake and country club, this remarkable home awaits you. Panoramic Lake & Mountain Views w/ Lake Rights and level-entry cement driveway. Your cozy retreat offers 3 bedrooms, 2.5 baths, a bonus area perfect for an office, plus a separate downstairs room currently being used as a 4th kids bedroom! The house was built in 2002 and has a spacious open layout that's excellent for entertaining. The open living room boasts knotty pine cathedral ceilings, natural stone fireplace, & wood flooring. There are two large decks that were replaced in 2023 one with Trex Decking, that stretch the entire length of the home, with majestic views of the North Bay & mountain peaks. Newer Spa on bottom deck directly outside of the bedrooms. Sizeable kitchen with view, custom cabinets, large pantry, recessed lighting, stainless steel appliances & breakfast bar that opens to the dining & living room. Downstairs you will find the grand master suite which offers a fireplace, oversize walk-in closet, master bath w/a walk-in shower, dual vanity & an alluring jetted tub. Additional guest bedrooms, and full-size laundry closet all on the same floor. AC & Water Heater replaced in 2023. Attached finished garage has direct access into the home and the main roads are plowed in the winter allowing easy access to the house during the winter months. Close to Lake Arrowhead Villages shops and restaurants, Santa's Village and nearby skiing in Big Bear & Snow Summit. Divorce forces sale.
Location
State CA
County San Bernardino
Area Lake Arrowhead (92352)
Zoning SF
Interior
Cooling Central Forced Air
Flooring Carpet, Laminate, Linoleum/Vinyl, Tile
Fireplaces Type FP in Living Room
Laundry Closet Full Sized
Exterior
Garage Spaces 2.0
View Lake/River, Mountains/Hills
Roof Type Composition
Total Parking Spaces 4
Building
Story 2
Lot Size Range 7500-10889 SF
Level or Stories 2 Story
Others
Acceptable Financing Cash, Conventional, FHA, VA
Listing Terms Cash, Conventional, FHA, VA
Special Listing Condition Standard
Read Less Info
Want to know what your home might be worth? Contact us for a FREE valuation!

Our team is ready to help you sell your home for the highest possible price ASAP

Bought with Harley Adams • DYNASTY REAL ESTATE







