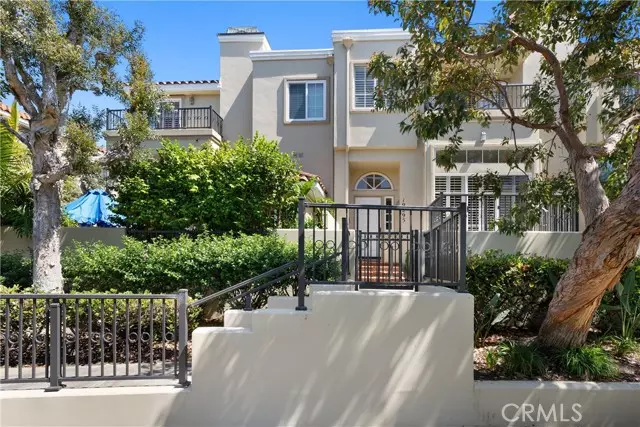$1,275,000
$1,275,000
For more information regarding the value of a property, please contact us for a free consultation.
3 Beds
3 Baths
2,027 SqFt
SOLD DATE : 07/26/2024
Key Details
Sold Price $1,275,000
Property Type Townhouse
Sub Type Townhome
Listing Status Sold
Purchase Type For Sale
Square Footage 2,027 sqft
Price per Sqft $629
MLS Listing ID OC24123235
Sold Date 07/26/24
Style Townhome
Bedrooms 3
Full Baths 2
Half Baths 1
HOA Fees $410/mo
HOA Y/N Yes
Year Built 1991
Lot Size 1,575 Sqft
Acres 0.0362
Property Description
Wow! This is by far the most pristine and immaculate home you will see! One of Seacliff on the Green's finest, located on the most expansive greenbelt in the community. Designed with luxury in mind, youll enter this home into a formal entry , then ascend to the formal living area with a cozy fireplace and gorgeous views of the greenbelt. Youll be impressed by the large dining room perfect for gatherings. The light and bright family kitchen is a perfect cooking space with a family room adjacent and balcony. Upstairs you will be impressed with the master bedroom with soaring ceilings and second story windows for great light. Youll also be impressed with your new closet space, his and her closets ( one is a walk-in closet). Also, a large bathroom with dual vanities, private shower and separate tub. Upstairs is completed with a generously sized secondary bedroom, and an open loft space, easily converted to 3rd bedroom. This home is perfect for anyone that wants to be close to the beach and wetlands or the private Huntington Country Club and Golf Course . Close by is Seacliff shopping center and the Peninsula shopping center for your daily needs . This private community offers the best security with live guards manned at both gates. Welcome home.
Wow! This is by far the most pristine and immaculate home you will see! One of Seacliff on the Green's finest, located on the most expansive greenbelt in the community. Designed with luxury in mind, youll enter this home into a formal entry , then ascend to the formal living area with a cozy fireplace and gorgeous views of the greenbelt. Youll be impressed by the large dining room perfect for gatherings. The light and bright family kitchen is a perfect cooking space with a family room adjacent and balcony. Upstairs you will be impressed with the master bedroom with soaring ceilings and second story windows for great light. Youll also be impressed with your new closet space, his and her closets ( one is a walk-in closet). Also, a large bathroom with dual vanities, private shower and separate tub. Upstairs is completed with a generously sized secondary bedroom, and an open loft space, easily converted to 3rd bedroom. This home is perfect for anyone that wants to be close to the beach and wetlands or the private Huntington Country Club and Golf Course . Close by is Seacliff shopping center and the Peninsula shopping center for your daily needs . This private community offers the best security with live guards manned at both gates. Welcome home.
Location
State CA
County Orange
Area Oc - Huntington Beach (92648)
Interior
Interior Features Copper Plumbing Full
Flooring Carpet
Fireplaces Type FP in Living Room, Gas
Equipment Dishwasher, Disposal, Electric Oven
Appliance Dishwasher, Disposal, Electric Oven
Laundry Inside
Exterior
Garage Garage - Two Door
Garage Spaces 2.0
Pool Community/Common, Association
Utilities Available Cable Available, Electricity Connected, Natural Gas Connected, Sewer Connected, Water Connected
Roof Type Tile/Clay,Common Roof
Total Parking Spaces 2
Building
Story 2
Lot Size Range 1-3999 SF
Sewer Public Sewer
Water Private
Architectural Style Mediterranean/Spanish
Level or Stories Split Level
Others
Monthly Total Fees $549
Acceptable Financing Lease Option, Cash To New Loan
Listing Terms Lease Option, Cash To New Loan
Special Listing Condition Standard
Read Less Info
Want to know what your home might be worth? Contact us for a FREE valuation!

Our team is ready to help you sell your home for the highest possible price ASAP

Bought with Kimber Wuerfel • Kimber/Alana Boutique Real Estate








