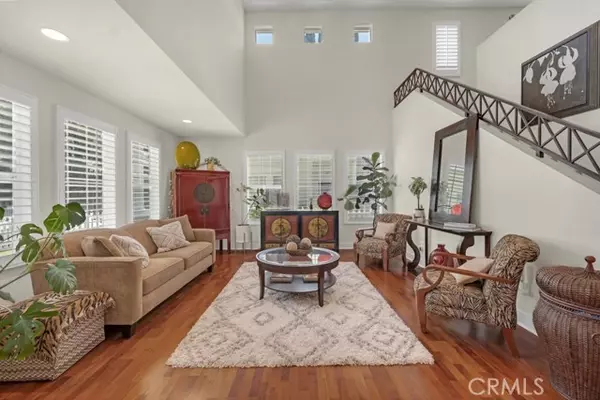$1,148,888
$1,148,888
For more information regarding the value of a property, please contact us for a free consultation.
5 Beds
4 Baths
3,216 SqFt
SOLD DATE : 07/25/2024
Key Details
Sold Price $1,148,888
Property Type Single Family Home
Sub Type Detached
Listing Status Sold
Purchase Type For Sale
Square Footage 3,216 sqft
Price per Sqft $357
MLS Listing ID SR24123157
Sold Date 07/25/24
Style Detached
Bedrooms 5
Full Baths 4
Construction Status Turnkey,Updated/Remodeled
HOA Y/N No
Year Built 2005
Lot Size 4,946 Sqft
Acres 0.1135
Property Description
Welcome to your dream home in the heart of Winnetka! Built in 2005, this stunning updated single-family residence boasts 5 spacious bedrooms, including a convenient downstairs bedroom with a full bath. The 3,216 sq ft home features an inviting loft and 4 bathrooms. Step into the formal living room with soaring high ceilings. The family room, adorned with a cozy fireplace, offers warmth and comfort. Brazilian Maple hardwood floors grace the downstairs, leading to the kitchen equipped with granite countertops and a butcher block island. The primary suite provides a serene retreat with a private fireplace and ample space. Located in a tranquil cul-de-sac with direct access to a 2-car garage, this home is minutes away from shops and restaurants. Experience luxury living in this elegant, updated home! Come see this gem as this home is Priced to Sell! The Key to Your New Home is waiting for YOU!
Welcome to your dream home in the heart of Winnetka! Built in 2005, this stunning updated single-family residence boasts 5 spacious bedrooms, including a convenient downstairs bedroom with a full bath. The 3,216 sq ft home features an inviting loft and 4 bathrooms. Step into the formal living room with soaring high ceilings. The family room, adorned with a cozy fireplace, offers warmth and comfort. Brazilian Maple hardwood floors grace the downstairs, leading to the kitchen equipped with granite countertops and a butcher block island. The primary suite provides a serene retreat with a private fireplace and ample space. Located in a tranquil cul-de-sac with direct access to a 2-car garage, this home is minutes away from shops and restaurants. Experience luxury living in this elegant, updated home! Come see this gem as this home is Priced to Sell! The Key to Your New Home is waiting for YOU!
Location
State CA
County Los Angeles
Area Winnetka (91306)
Zoning LAR1
Interior
Interior Features Granite Counters, Recessed Lighting
Cooling Central Forced Air
Flooring Carpet, Tile, Wood
Fireplaces Type FP in Family Room, Gas
Equipment Dishwasher, Microwave, Gas Oven, Gas Range
Appliance Dishwasher, Microwave, Gas Oven, Gas Range
Laundry Closet Full Sized, Inside
Exterior
Garage Direct Garage Access
Garage Spaces 2.0
Total Parking Spaces 4
Building
Lot Description Curbs, Sidewalks
Story 2
Lot Size Range 4000-7499 SF
Sewer Public Sewer
Water Public
Level or Stories 2 Story
Construction Status Turnkey,Updated/Remodeled
Others
Monthly Total Fees $37
Acceptable Financing Cash, FHA, VA, Submit
Listing Terms Cash, FHA, VA, Submit
Special Listing Condition Standard
Read Less Info
Want to know what your home might be worth? Contact us for a FREE valuation!

Our team is ready to help you sell your home for the highest possible price ASAP

Bought with Beatrice Tillit • Century 21 Jordan-Link & Co.








