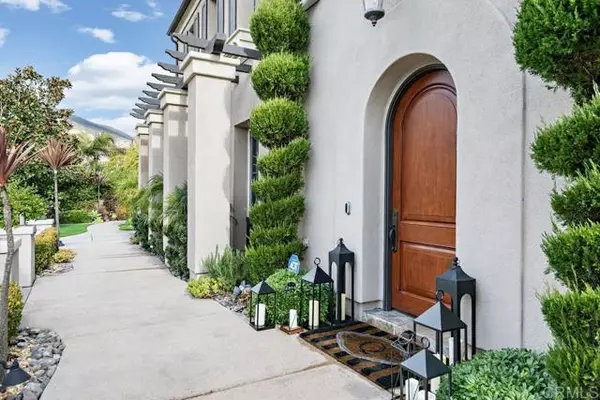$2,750,000
$2,600,000
5.8%For more information regarding the value of a property, please contact us for a free consultation.
6 Beds
5 Baths
5,520 SqFt
SOLD DATE : 07/24/2024
Key Details
Sold Price $2,750,000
Property Type Single Family Home
Sub Type Detached
Listing Status Sold
Purchase Type For Sale
Square Footage 5,520 sqft
Price per Sqft $498
MLS Listing ID PTP2400473
Sold Date 07/24/24
Style Detached
Bedrooms 6
Full Baths 4
Half Baths 1
HOA Fees $307/mo
HOA Y/N Yes
Year Built 2008
Property Description
Step into the luxury lifestyle in Rolling Hills Ranch with this exquisite 6-bedroom, 5.5-bath residence, complete with a charming detached casita. As you enter, be greeted by the elegance of a spacious family room, where a cozy fireplace sets the tone for relaxation and style. Adjacent to the family room is a large dining area, perfect for hosting memorable gatherings and events. The heart of the home is the kitchen, seamlessly flowing into the living room, creating an inviting open-plan space. The kitchen is a chef's dream, equipped with modern appliances and ample space for culinary creativity. Step outside to the gorgeous patio, where breathtaking mountain views await. This space is an oasis of tranquility and the ideal setting for entertaining guests or enjoying quiet family moments. The beautifully landscaped garden offers a safe and fun play area, enhancing the home's family-friendly appeal. The first floor also houses a conveniently located guest room, offering comfort and privacy for visitors. The sellers have spared no expense on designer decor, with custom light fixtures, upgraded hardwood floors, gourmet kitchen with a lot of cabinets and high end appliances. Upstairs, three additional bedrooms are found, each a serene retreat promising rest and relaxation. The highlight of the upper level is the movie theater, a perfect spot for family movie nights or entertaining friends and a custom finished master suite with mountain views. This home masterfully blends indoor and outdoor living, offering a lifestyle of comfort, luxury, and elegance in the sought-after Rolling
Step into the luxury lifestyle in Rolling Hills Ranch with this exquisite 6-bedroom, 5.5-bath residence, complete with a charming detached casita. As you enter, be greeted by the elegance of a spacious family room, where a cozy fireplace sets the tone for relaxation and style. Adjacent to the family room is a large dining area, perfect for hosting memorable gatherings and events. The heart of the home is the kitchen, seamlessly flowing into the living room, creating an inviting open-plan space. The kitchen is a chef's dream, equipped with modern appliances and ample space for culinary creativity. Step outside to the gorgeous patio, where breathtaking mountain views await. This space is an oasis of tranquility and the ideal setting for entertaining guests or enjoying quiet family moments. The beautifully landscaped garden offers a safe and fun play area, enhancing the home's family-friendly appeal. The first floor also houses a conveniently located guest room, offering comfort and privacy for visitors. The sellers have spared no expense on designer decor, with custom light fixtures, upgraded hardwood floors, gourmet kitchen with a lot of cabinets and high end appliances. Upstairs, three additional bedrooms are found, each a serene retreat promising rest and relaxation. The highlight of the upper level is the movie theater, a perfect spot for family movie nights or entertaining friends and a custom finished master suite with mountain views. This home masterfully blends indoor and outdoor living, offering a lifestyle of comfort, luxury, and elegance in the sought-after Rolling Hills Ranch community. Don't miss the opportunity to make this dream home yours. The gated community of Rolling Hills Ranch offers clubhouse, pools, park and green spaces surrounded with great restaurants and top schools.
Location
State CA
County San Diego
Area Chula Vista (91914)
Zoning R-1 Reside
Interior
Cooling Central Forced Air
Fireplaces Type FP in Dining Room, FP in Family Room, FP in Living Room
Equipment Dishwasher, Disposal, Dryer, Microwave, Refrigerator, Washer, 6 Burner Stove, Double Oven, Freezer, Gas Oven, Barbecue, Gas Range
Appliance Dishwasher, Disposal, Dryer, Microwave, Refrigerator, Washer, 6 Burner Stove, Double Oven, Freezer, Gas Oven, Barbecue, Gas Range
Laundry Laundry Room
Exterior
Garage Spaces 2.0
Pool Community/Common
View Mountains/Hills, Panoramic
Total Parking Spaces 8
Building
Lot Description Sidewalks
Story 2
Sewer Public Sewer
Level or Stories 2 Story
Schools
Elementary Schools Chula Vista Elementary District
Others
Monthly Total Fees $667
Acceptable Financing Cash, Conventional
Listing Terms Cash, Conventional
Special Listing Condition Standard
Read Less Info
Want to know what your home might be worth? Contact us for a FREE valuation!

Our team is ready to help you sell your home for the highest possible price ASAP

Bought with Andrea L Carter • Carter Real Estate








