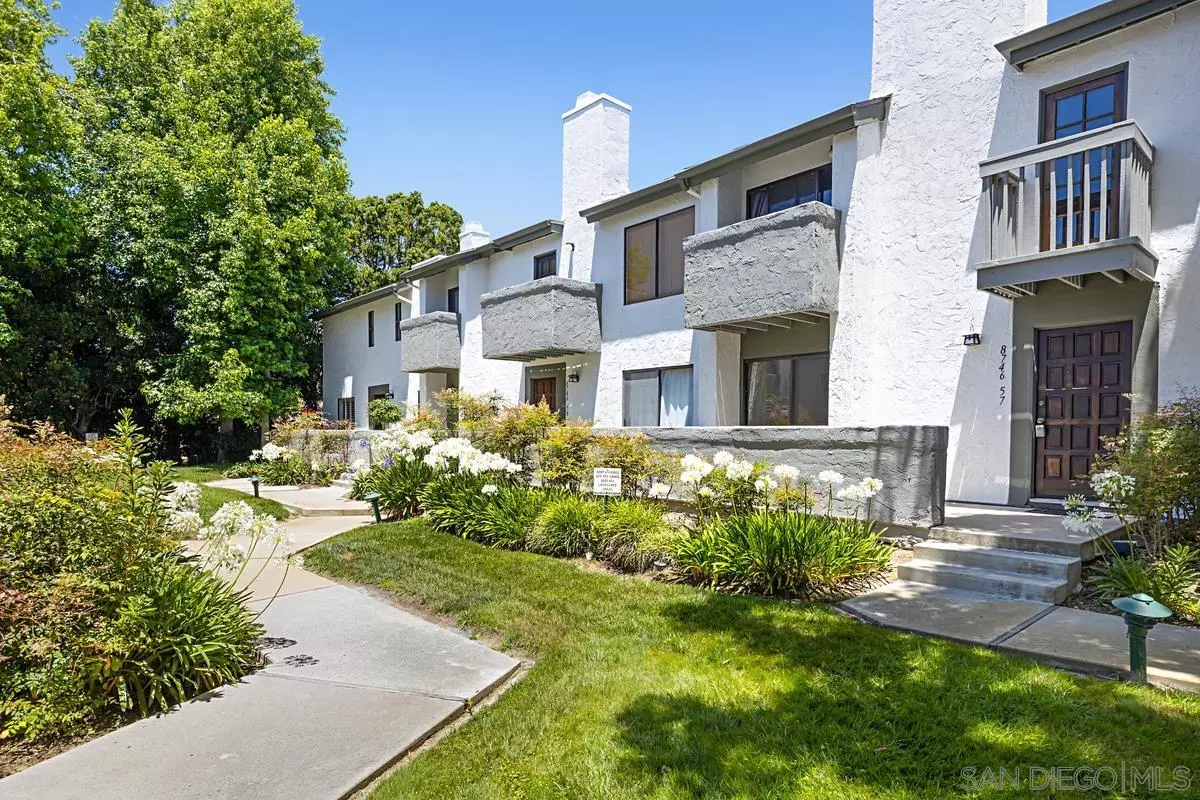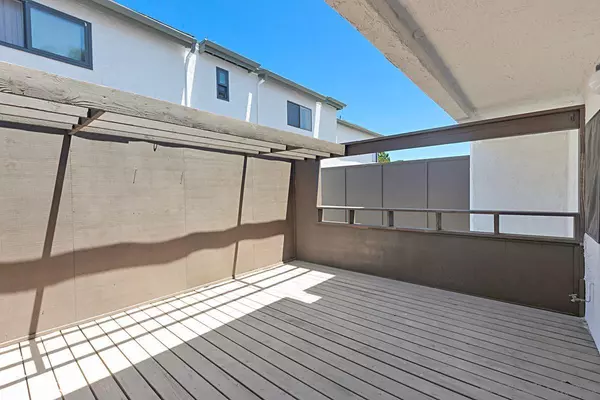$892,806
$899,888
0.8%For more information regarding the value of a property, please contact us for a free consultation.
2 Beds
2 Baths
1,092 SqFt
SOLD DATE : 07/25/2024
Key Details
Sold Price $892,806
Property Type Condo
Sub Type Condominium
Listing Status Sold
Purchase Type For Sale
Square Footage 1,092 sqft
Price per Sqft $817
Subdivision La Jolla
MLS Listing ID 240015215
Sold Date 07/25/24
Style All Other Attached
Bedrooms 2
Full Baths 2
HOA Fees $450/mo
HOA Y/N Yes
Year Built 1979
Lot Size 2.390 Acres
Acres 2.39
Property Description
Embrace the La Jolla lifestyle with this stunning townhome in a quiet location near an endless array of amenities! The moment you step inside, you’re greeted with an inviting fireplace, spacious open living and dining area, and sliding glass doors that flood the space with natural light. The beautifully remodeled kitchen and baths feature tasteful cabinetry and mosaic tile backsplashes. The oversized master bedroom feels even larger thanks to mirrored closets and a high vaulted ceiling, while the adjoining master bath offers dual vanities and ample storage. Take full advantage of San Diego’s incredible weather on the front patio, master bedroom balconies, and large private entertaining patio. The attached two-car garage comes complete with a laundry area for maximum convenience. Finally, the well-manicured Woodlands North complex boasts a wide range of amenities including a pool, spa, sauna, clubhouse, and tennis courts. The true draw of this home is its unmatched location. A vast array of shopping and dining options (including Whole Foods and coffee) are available in two shopping centers just across the street. The movie theater, trolley and UCSD are all within easy walking distance, while the I-5 Freeway and La Jolla’s spectacular downtown and beaches are just a short drive away. Don’t miss your chance to enjoy everything La Jolla has to offer!
Location
State CA
County San Diego
Community La Jolla
Area La Jolla (92037)
Building/Complex Name Woodlands North
Zoning R-1:SINGLE
Rooms
Master Bedroom 17x11
Bedroom 2 10x9
Living Room 17x14
Dining Room 8x8
Kitchen 11x7
Interior
Heating Electric
Fireplaces Number 1
Fireplaces Type FP in Living Room
Equipment Dishwasher, Disposal, Dryer, Range/Oven, Refrigerator, Washer
Appliance Dishwasher, Disposal, Dryer, Range/Oven, Refrigerator, Washer
Laundry Garage
Exterior
Exterior Feature Stucco
Garage Attached
Garage Spaces 2.0
Pool Community/Common
Community Features BBQ, Tennis Courts, Clubhouse/Rec Room, Pool, Sauna, Spa/Hot Tub
Complex Features BBQ, Tennis Courts, Clubhouse/Rec Room, Pool, Sauna, Spa/Hot Tub
Roof Type Other/Remarks
Total Parking Spaces 2
Building
Story 3
Lot Size Range 0 (Common Interest)
Sewer Sewer Connected
Water Public
Level or Stories 3 Story
Others
Ownership Condominium
Monthly Total Fees $450
Acceptable Financing Cash, Conventional, VA
Listing Terms Cash, Conventional, VA
Pets Description Allowed w/Restrictions
Read Less Info
Want to know what your home might be worth? Contact us for a FREE valuation!

Our team is ready to help you sell your home for the highest possible price ASAP

Bought with Will Fuller • Beach Cities Real Estate








