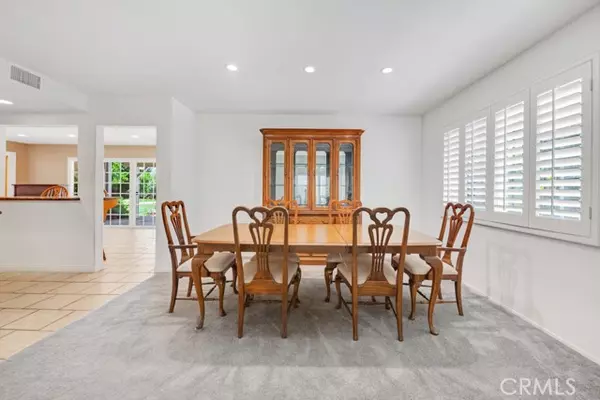$1,400,000
$1,299,000
7.8%For more information regarding the value of a property, please contact us for a free consultation.
4 Beds
3 Baths
2,806 SqFt
SOLD DATE : 07/25/2024
Key Details
Sold Price $1,400,000
Property Type Single Family Home
Sub Type Detached
Listing Status Sold
Purchase Type For Sale
Square Footage 2,806 sqft
Price per Sqft $498
MLS Listing ID SR24118440
Sold Date 07/25/24
Style Detached
Bedrooms 4
Full Baths 3
Construction Status Additions/Alterations,Updated/Remodeled
HOA Y/N No
Year Built 1973
Lot Size 0.253 Acres
Acres 0.2529
Property Description
This beautiful home is located in the heart of Porter Ranch. The entrance leads to a spacious living room with vaulted ceilings and a welcoming fireplace. The updated kitchen features stainless steel appliances and custom countertops and is ideally located between the dining room, family space and a wet bar with a built in SubZero wine refrigerator. There is a huge "Great Room" addition with vaulted ceiling, wall to wall built in entertainment center and cabinets, large windows, skylights and beams. There is also a home office, indoor laundry room, expanded bathroom and tons of storage downstairs. All bedrooms are located upstairs including the primary bedroom with a large window seat and spacious renovated en-suite bathroom which features a custom vanity, dual sinks, beautiful stone countertops and a large walk-in shower. The private backyard is an entertainers dream with a pool and spa, covered patio, large built in BBQ with 2 burners and stone countertops. There is a nice deck that gives you a beautiful view of the Valley, a garden and grassy area and a basketball/play area. Additional features include plantation shutters throughout, updated dual pane windows, new 4 ton central heating and A/C, 18 panel owned solar panels, recessed lighting throughout and copper plumbing to name a few. This beautiful home is conveniently located up the street from the Porter Valley Country Club and just minutes from the newly developed Vineyards with all new restaurants, shopping, entertainment and more. Easy access to the 118 freeway, hiking trails and all the very best Porter Ranch has
This beautiful home is located in the heart of Porter Ranch. The entrance leads to a spacious living room with vaulted ceilings and a welcoming fireplace. The updated kitchen features stainless steel appliances and custom countertops and is ideally located between the dining room, family space and a wet bar with a built in SubZero wine refrigerator. There is a huge "Great Room" addition with vaulted ceiling, wall to wall built in entertainment center and cabinets, large windows, skylights and beams. There is also a home office, indoor laundry room, expanded bathroom and tons of storage downstairs. All bedrooms are located upstairs including the primary bedroom with a large window seat and spacious renovated en-suite bathroom which features a custom vanity, dual sinks, beautiful stone countertops and a large walk-in shower. The private backyard is an entertainers dream with a pool and spa, covered patio, large built in BBQ with 2 burners and stone countertops. There is a nice deck that gives you a beautiful view of the Valley, a garden and grassy area and a basketball/play area. Additional features include plantation shutters throughout, updated dual pane windows, new 4 ton central heating and A/C, 18 panel owned solar panels, recessed lighting throughout and copper plumbing to name a few. This beautiful home is conveniently located up the street from the Porter Valley Country Club and just minutes from the newly developed Vineyards with all new restaurants, shopping, entertainment and more. Easy access to the 118 freeway, hiking trails and all the very best Porter Ranch has to offer.
Location
State CA
County Los Angeles
Area Porter Ranch (91326)
Zoning LARE11
Interior
Interior Features Bar
Cooling Central Forced Air
Flooring Carpet, Tile, Wood
Fireplaces Type FP in Living Room
Equipment Dishwasher, Disposal, Microwave, Solar Panels, Electric Oven, Gas Stove
Appliance Dishwasher, Disposal, Microwave, Solar Panels, Electric Oven, Gas Stove
Laundry Laundry Room, Inside
Exterior
Exterior Feature Stucco, Concrete
Parking Features Direct Garage Access, Garage, Garage - Single Door
Garage Spaces 2.0
Pool Below Ground, Private, Gunite, Heated
Utilities Available Electricity Connected, Natural Gas Connected, Sewer Connected, Water Connected
View Valley/Canyon, City Lights
Roof Type Metal,Shingle
Total Parking Spaces 4
Building
Lot Description Curbs, Sidewalks, Landscaped, Sprinklers In Front, Sprinklers In Rear
Story 2
Sewer Public Sewer
Water Public
Architectural Style Mediterranean/Spanish
Level or Stories 2 Story
Construction Status Additions/Alterations,Updated/Remodeled
Others
Monthly Total Fees $44
Acceptable Financing Cash, Conventional, Cash To New Loan
Listing Terms Cash, Conventional, Cash To New Loan
Special Listing Condition Standard
Read Less Info
Want to know what your home might be worth? Contact us for a FREE valuation!

Our team is ready to help you sell your home for the highest possible price ASAP

Bought with Lanard Prince • Rodeo Realty







