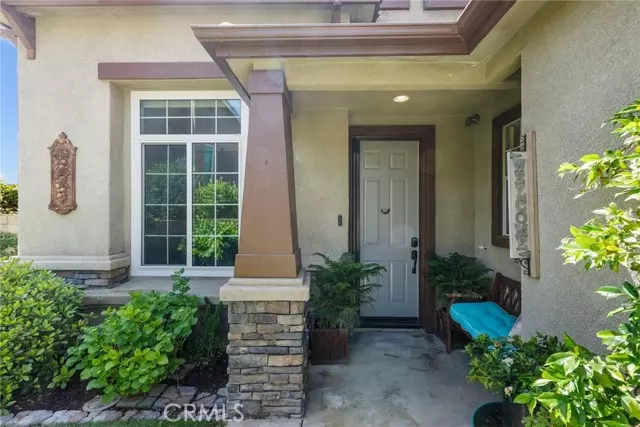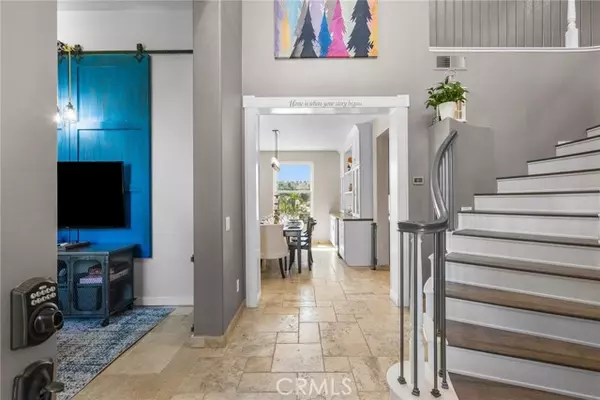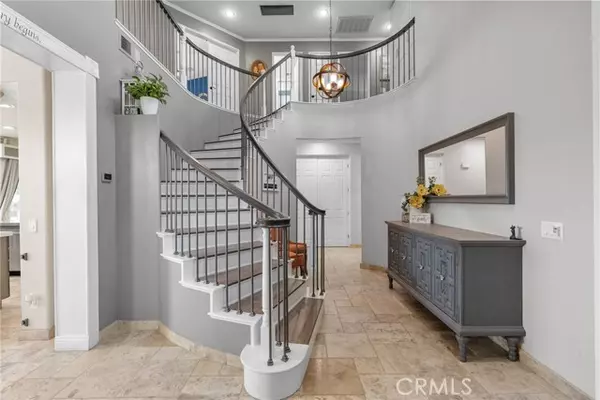$1,020,000
$1,010,000
1.0%For more information regarding the value of a property, please contact us for a free consultation.
5 Beds
3 Baths
2,536 SqFt
SOLD DATE : 07/23/2024
Key Details
Sold Price $1,020,000
Property Type Single Family Home
Sub Type Detached
Listing Status Sold
Purchase Type For Sale
Square Footage 2,536 sqft
Price per Sqft $402
MLS Listing ID SR24103901
Sold Date 07/23/24
Style Detached
Bedrooms 5
Full Baths 3
Construction Status Turnkey,Updated/Remodeled
HOA Fees $75/mo
HOA Y/N Yes
Year Built 1999
Lot Size 0.552 Acres
Acres 0.5515
Property Description
Fabulous views from this 5-bedroom, 3 full bathroom home. Nestled perfectly on a cul-de-sac set in the Canyon Crest community. This well-appointed home entry opens into a soaring 2-story foyer with a beautiful curved wooden staircase. You are greeted with a formal living space and formal dining room with lots of natural light. A beautiful bar and wine fridge is set nicely in the dining room. The remodeled kitchen is open to the family room and has stainless steel appliances, quartz countertops, a breakfast bar and an area for an eat-in kitchen. The Family room surrounded by natural light is large with a cozy fireplace and flows right out to the backyard. There is one bedroom downstairs and one full bathroom and the laundry room. The Primary suite is at the top of the stairs. Spend your mornings sipping coffee enjoying the views from your balcony. The suite has a fireplace, walk in closet, 2 sinks, separate tub and tiled shower. There are 3 more spacious bedrooms and a bathroom upstairs. The views in the backyard are fabulous. It is the perfect gathering place with a built in BBQ island, covered patio with a relaxing pool, spa and waterfall. The patio is adorned with a built-in sitting area and plenty of space to chill. This home sits back on the lot which provides one of the largest driveways and a 3-car garage. If that's not enough this home also has solar and No Mello Roos.
Fabulous views from this 5-bedroom, 3 full bathroom home. Nestled perfectly on a cul-de-sac set in the Canyon Crest community. This well-appointed home entry opens into a soaring 2-story foyer with a beautiful curved wooden staircase. You are greeted with a formal living space and formal dining room with lots of natural light. A beautiful bar and wine fridge is set nicely in the dining room. The remodeled kitchen is open to the family room and has stainless steel appliances, quartz countertops, a breakfast bar and an area for an eat-in kitchen. The Family room surrounded by natural light is large with a cozy fireplace and flows right out to the backyard. There is one bedroom downstairs and one full bathroom and the laundry room. The Primary suite is at the top of the stairs. Spend your mornings sipping coffee enjoying the views from your balcony. The suite has a fireplace, walk in closet, 2 sinks, separate tub and tiled shower. There are 3 more spacious bedrooms and a bathroom upstairs. The views in the backyard are fabulous. It is the perfect gathering place with a built in BBQ island, covered patio with a relaxing pool, spa and waterfall. The patio is adorned with a built-in sitting area and plenty of space to chill. This home sits back on the lot which provides one of the largest driveways and a 3-car garage. If that's not enough this home also has solar and No Mello Roos.
Location
State CA
County Los Angeles
Area Canyon Country (91351)
Zoning SCUR1
Interior
Interior Features Copper Plumbing Full, Recessed Lighting, Two Story Ceilings
Heating Natural Gas
Cooling Central Forced Air, Whole House Fan
Flooring Laminate, Tile, Wood
Fireplaces Type FP in Family Room, Electric, Gas
Equipment Dishwasher, Disposal, Dryer, Microwave, Refrigerator, Washer, Double Oven, Electric Oven, Self Cleaning Oven, Barbecue, Water Line to Refr, Gas Range
Appliance Dishwasher, Disposal, Dryer, Microwave, Refrigerator, Washer, Double Oven, Electric Oven, Self Cleaning Oven, Barbecue, Water Line to Refr, Gas Range
Laundry Laundry Room, Inside
Exterior
Exterior Feature Stucco
Parking Features Direct Garage Access, Garage, Garage - Two Door, Garage Door Opener
Garage Spaces 3.0
Fence Wrought Iron
Pool Below Ground, Private, Gunite, Heated, Permits, Waterfall
Utilities Available Cable Available, Electricity Connected, Natural Gas Connected, Sewer Connected, Water Connected
View Mountains/Hills, Panoramic, Neighborhood
Roof Type Concrete
Total Parking Spaces 10
Building
Lot Description Cul-De-Sac, Curbs, Sidewalks, Landscaped, Sprinklers In Front, Sprinklers In Rear
Story 2
Sewer Public Sewer
Water Public
Architectural Style Traditional
Level or Stories 2 Story
Construction Status Turnkey,Updated/Remodeled
Others
Monthly Total Fees $203
Acceptable Financing Cash, Conventional, FHA, VA
Listing Terms Cash, Conventional, FHA, VA
Special Listing Condition Standard
Read Less Info
Want to know what your home might be worth? Contact us for a FREE valuation!

Our team is ready to help you sell your home for the highest possible price ASAP

Bought with Pinnacle Estate Properties, Inc.







