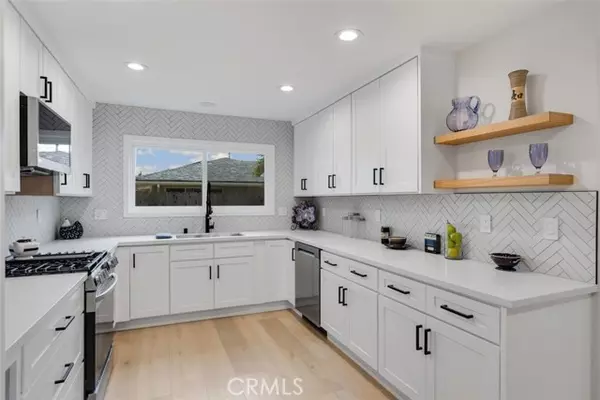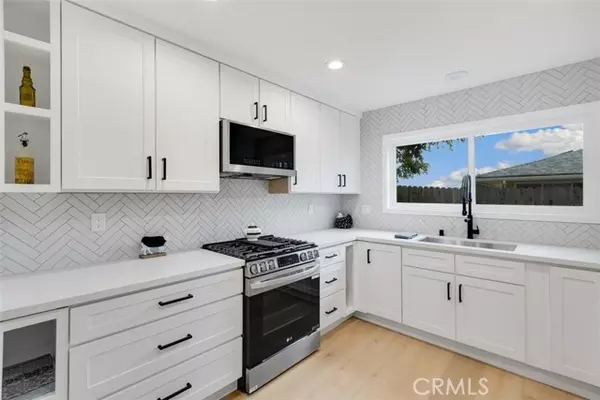$1,204,500
$1,199,500
0.4%For more information regarding the value of a property, please contact us for a free consultation.
4 Beds
4 Baths
2,381 SqFt
SOLD DATE : 07/24/2024
Key Details
Sold Price $1,204,500
Property Type Single Family Home
Sub Type Detached
Listing Status Sold
Purchase Type For Sale
Square Footage 2,381 sqft
Price per Sqft $505
MLS Listing ID SR24097484
Sold Date 07/24/24
Style Detached
Bedrooms 4
Full Baths 4
HOA Y/N No
Year Built 1969
Lot Size 0.327 Acres
Acres 0.3271
Property Description
View home on Sapra Street! Located on a quiet cul-de-sac, a long private driveway leads you to the front of the home with RV access and could be easily gated! The foyer welcomes guests and leads to the formal living room. The family room looks out to the spacious yard. The family room also has a gas fireplace. The kitchen has new cabinets, solid surface counters and tiled backsplash up to the ceiling, lots of cabinet space , new oven, new built in microwave.There is also a first floor full bath. Upstairs, the Primary suite has a private covered balcony and remodeled bathroom has custom cabinets, and a large remodel shower. Two of the secondary bedrooms share a beautiful remodeled bathroom with large cabinet , remodeled bathtub and tile. The fourth bedroom upstairs has en-suite bathroom with a large shower and custom cabinets.also large balcony looking over the backyard trees..resurfaced driveway. Two car direct access garage. And new heating and air.
View home on Sapra Street! Located on a quiet cul-de-sac, a long private driveway leads you to the front of the home with RV access and could be easily gated! The foyer welcomes guests and leads to the formal living room. The family room looks out to the spacious yard. The family room also has a gas fireplace. The kitchen has new cabinets, solid surface counters and tiled backsplash up to the ceiling, lots of cabinet space , new oven, new built in microwave.There is also a first floor full bath. Upstairs, the Primary suite has a private covered balcony and remodeled bathroom has custom cabinets, and a large remodel shower. Two of the secondary bedrooms share a beautiful remodeled bathroom with large cabinet , remodeled bathtub and tile. The fourth bedroom upstairs has en-suite bathroom with a large shower and custom cabinets.also large balcony looking over the backyard trees..resurfaced driveway. Two car direct access garage. And new heating and air.
Location
State CA
County Ventura
Area Thousand Oaks (91362)
Zoning RE
Interior
Cooling Central Forced Air
Laundry Garage
Exterior
Garage Spaces 2.0
Total Parking Spaces 2
Building
Lot Description Curbs
Story 2
Sewer Public Sewer
Water Public
Level or Stories 2 Story
Others
Acceptable Financing FHA, VA
Listing Terms FHA, VA
Special Listing Condition Standard
Read Less Info
Want to know what your home might be worth? Contact us for a FREE valuation!

Our team is ready to help you sell your home for the highest possible price ASAP

Bought with Timothy Harrington • Royal Real Estate







