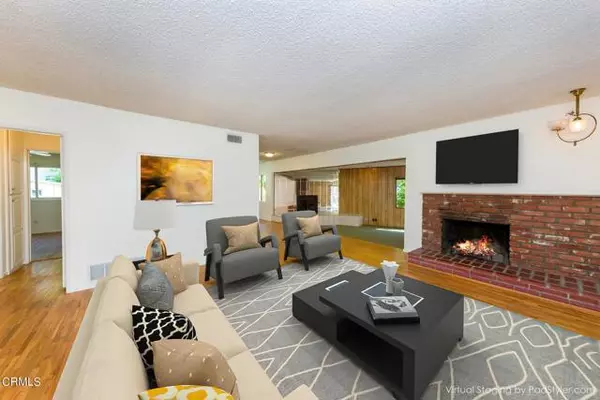$790,000
$728,000
8.5%For more information regarding the value of a property, please contact us for a free consultation.
3 Beds
2 Baths
1,772 SqFt
SOLD DATE : 07/24/2024
Key Details
Sold Price $790,000
Property Type Single Family Home
Sub Type Detached
Listing Status Sold
Purchase Type For Sale
Square Footage 1,772 sqft
Price per Sqft $445
MLS Listing ID P1-18165
Sold Date 07/24/24
Style Detached
Bedrooms 3
Full Baths 2
HOA Y/N No
Year Built 1957
Lot Size 7,708 Sqft
Acres 0.177
Property Description
Welcome to 802 Ashcomb Dr, a delightful residence in the heart of La Puente, CA. This charming single-family home offers three bedrooms and two bathrooms across a spacious 1,772 sq ft floor plan, a perfect blend of comfort and convenience.Step inside to discover a generous living area bathed in natural light. It features elegant hardwood floors in the living room with a cozy fireplace and a spacious family room with fireplace creating a warm ambiance for gatherings with family and friends. The kitchen is well-appointed with ample cabinet space and a breakfast bar that opens into the dining area, perfect for both casual meals and formal gatherings. The master bedroom is a peaceful retreat with its own en-suite bathroom, offering privacy and relaxation after a long day. Two additional bedrooms provide versatility, whether for a growing family, guests, or a home office. All three bedrooms have plenty of storage space.Outside, the wide yard is a haven for outdoor entertainment. With lush greenery and patio areas ideal for barbecues and a dip into the relaxing spa, it is a beautiful indoor and outdoor experience. The attached two-car garage and driveway offer convenient parking options.Located in a desirable neighborhood, this home is just minutes away from local schools including Sparks Middle School and La Puente High School, parks like La Puente Park, shopping centers such as Plaza West Covina, and dining options. Commuters will appreciate easy access to the 60 and 10 freeways.Don't miss the opportunity to make this wonderful house your new home in La Puente. Schedule a showi
Welcome to 802 Ashcomb Dr, a delightful residence in the heart of La Puente, CA. This charming single-family home offers three bedrooms and two bathrooms across a spacious 1,772 sq ft floor plan, a perfect blend of comfort and convenience.Step inside to discover a generous living area bathed in natural light. It features elegant hardwood floors in the living room with a cozy fireplace and a spacious family room with fireplace creating a warm ambiance for gatherings with family and friends. The kitchen is well-appointed with ample cabinet space and a breakfast bar that opens into the dining area, perfect for both casual meals and formal gatherings. The master bedroom is a peaceful retreat with its own en-suite bathroom, offering privacy and relaxation after a long day. Two additional bedrooms provide versatility, whether for a growing family, guests, or a home office. All three bedrooms have plenty of storage space.Outside, the wide yard is a haven for outdoor entertainment. With lush greenery and patio areas ideal for barbecues and a dip into the relaxing spa, it is a beautiful indoor and outdoor experience. The attached two-car garage and driveway offer convenient parking options.Located in a desirable neighborhood, this home is just minutes away from local schools including Sparks Middle School and La Puente High School, parks like La Puente Park, shopping centers such as Plaza West Covina, and dining options. Commuters will appreciate easy access to the 60 and 10 freeways.Don't miss the opportunity to make this wonderful house your new home in La Puente. Schedule a showing today and envision yourself living at 802 Ashcomb Dr! Notice that the home photos are both virtually staged and without staging to help you imagine yourself living in and enjoying this beautiful home.
Location
State CA
County Los Angeles
Area La Puente (91744)
Interior
Cooling Central Forced Air
Flooring Carpet, Wood
Fireplaces Type FP in Family Room, FP in Living Room
Equipment Gas Oven
Appliance Gas Oven
Laundry Kitchen, Inside
Exterior
Exterior Feature Brick, Stucco
Garage Garage
Garage Spaces 2.0
Total Parking Spaces 2
Building
Lot Description Curbs, Sidewalks
Story 1
Lot Size Range 7500-10889 SF
Sewer Public Sewer
Water Public
Level or Stories 1 Story
Others
Acceptable Financing Cash, Conventional, Cash To New Loan
Listing Terms Cash, Conventional, Cash To New Loan
Special Listing Condition Standard
Read Less Info
Want to know what your home might be worth? Contact us for a FREE valuation!

Our team is ready to help you sell your home for the highest possible price ASAP

Bought with Annie Wang • Keller Williams Realty








