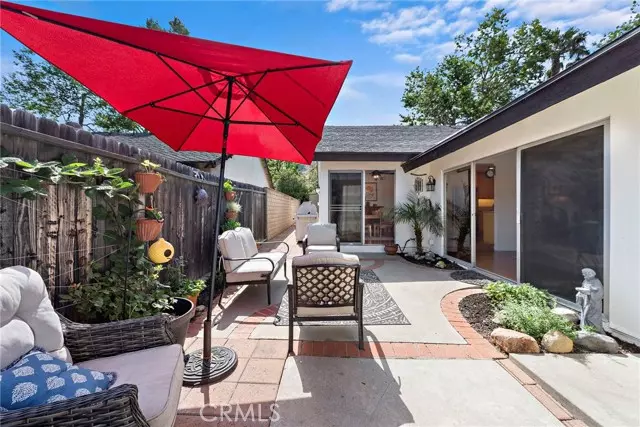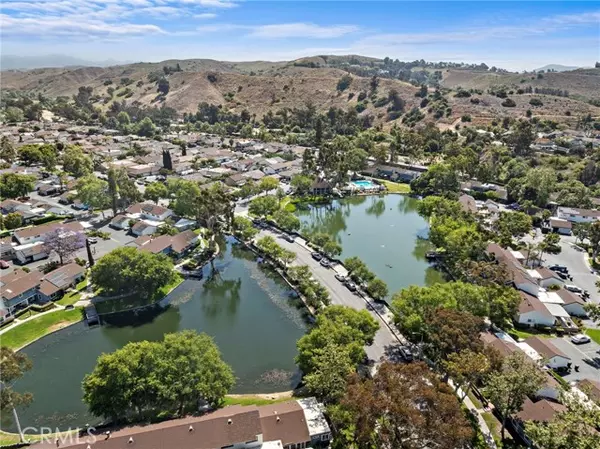$870,000
$799,000
8.9%For more information regarding the value of a property, please contact us for a free consultation.
3 Beds
2 Baths
1,247 SqFt
SOLD DATE : 07/23/2024
Key Details
Sold Price $870,000
Property Type Single Family Home
Sub Type Patio/Garden
Listing Status Sold
Purchase Type For Sale
Square Footage 1,247 sqft
Price per Sqft $697
MLS Listing ID OC24123575
Sold Date 07/23/24
Style All Other Attached
Bedrooms 3
Full Baths 2
Construction Status Updated/Remodeled
HOA Fees $135/mo
HOA Y/N Yes
Year Built 1972
Lot Size 3,345 Sqft
Acres 0.0768
Property Description
Discover a wonderful 3-bedroom, 2-bath home nestled on a quiet, private street in the charming Village San Juan. This 1,247 square-foot light-filled residence sits on a 3,345 square-foot lot, offering exceptional privacy. The bright, open floor plan features abundant natural light throughout. The family room boasts a vaulted ceiling, and the sliding door opens to a spacious patioperfect for barbecuing and outdoor gatherings. The well-appointed kitchen offers ample cabinet space, newer granite countertops, and a newer stainless-steel range. Wood-like flooring adds warmth and an inviting ambiance to the family room, dining area, kitchen, and hallway. The separate dining area adjoining the kitchen is ideal for entertaining. The secondary bedrooms are generously sized, while the master bedroom, located at the back of the home, overlooks the private backyard. The master bathroom has been recently updated for a modern touch. An attached two-car garage adds convenience and extra storage space. Enjoy peaceful hillside and wilderness views, all while being close to everything you need! Village San Juan offers low HOA dues and fantastic amenities, including two lakes for fishing, meandering streams, mature landscaping, three pools, a private clubhouse, RV storage, a sport court, multiple parks with picnic areas, and playgrounds. The home is conveniently located near the greenbelt, providing great walking, biking, and equestrian trails. You'll also be close to The Shops at Mission Viejo, Saddleback College, easy freeway access, downtown San Juan Capistrano, golf courses, and beaches.
Discover a wonderful 3-bedroom, 2-bath home nestled on a quiet, private street in the charming Village San Juan. This 1,247 square-foot light-filled residence sits on a 3,345 square-foot lot, offering exceptional privacy. The bright, open floor plan features abundant natural light throughout. The family room boasts a vaulted ceiling, and the sliding door opens to a spacious patioperfect for barbecuing and outdoor gatherings. The well-appointed kitchen offers ample cabinet space, newer granite countertops, and a newer stainless-steel range. Wood-like flooring adds warmth and an inviting ambiance to the family room, dining area, kitchen, and hallway. The separate dining area adjoining the kitchen is ideal for entertaining. The secondary bedrooms are generously sized, while the master bedroom, located at the back of the home, overlooks the private backyard. The master bathroom has been recently updated for a modern touch. An attached two-car garage adds convenience and extra storage space. Enjoy peaceful hillside and wilderness views, all while being close to everything you need! Village San Juan offers low HOA dues and fantastic amenities, including two lakes for fishing, meandering streams, mature landscaping, three pools, a private clubhouse, RV storage, a sport court, multiple parks with picnic areas, and playgrounds. The home is conveniently located near the greenbelt, providing great walking, biking, and equestrian trails. You'll also be close to The Shops at Mission Viejo, Saddleback College, easy freeway access, downtown San Juan Capistrano, golf courses, and beaches.
Location
State CA
County Orange
Area Oc - San Juan Capistrano (92675)
Interior
Interior Features Granite Counters
Cooling Central Forced Air
Flooring Carpet, Laminate
Equipment Dishwasher, Disposal, Gas & Electric Range, Vented Exhaust Fan
Appliance Dishwasher, Disposal, Gas & Electric Range, Vented Exhaust Fan
Laundry Garage
Exterior
Exterior Feature Brick, Stucco
Parking Features Direct Garage Access, Garage, Garage - Single Door
Garage Spaces 2.0
Fence Masonry, Wood
Pool Community/Common, Association
Utilities Available Cable Available, Electricity Connected, Natural Gas Connected, Phone Available, Underground Utilities, Sewer Connected, Water Connected
View Mountains/Hills, Neighborhood
Roof Type Composition
Total Parking Spaces 4
Building
Lot Description Curbs, Sidewalks
Story 1
Lot Size Range 1-3999 SF
Sewer Public Sewer
Water Public
Architectural Style Ranch
Level or Stories 1 Story
Construction Status Updated/Remodeled
Others
Monthly Total Fees $135
Acceptable Financing Cash, Conventional, FHA, VA, Cash To New Loan
Listing Terms Cash, Conventional, FHA, VA, Cash To New Loan
Special Listing Condition Standard
Read Less Info
Want to know what your home might be worth? Contact us for a FREE valuation!

Our team is ready to help you sell your home for the highest possible price ASAP

Bought with Rommy Poling • First Team Real Estate







