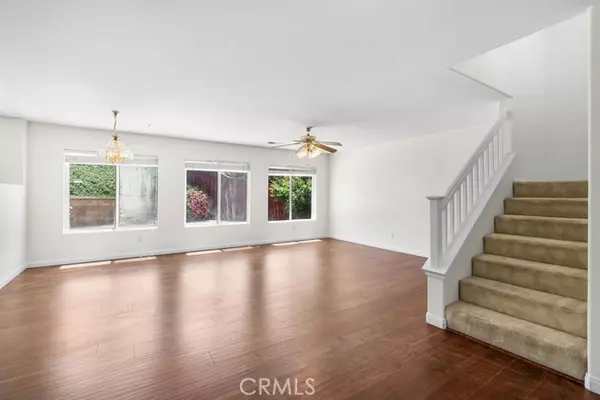$750,000
$759,888
1.3%For more information regarding the value of a property, please contact us for a free consultation.
4 Beds
3 Baths
2,540 SqFt
SOLD DATE : 07/19/2024
Key Details
Sold Price $750,000
Property Type Single Family Home
Sub Type Detached
Listing Status Sold
Purchase Type For Sale
Square Footage 2,540 sqft
Price per Sqft $295
MLS Listing ID EV24099514
Sold Date 07/19/24
Style Detached
Bedrooms 4
Full Baths 2
Half Baths 1
HOA Y/N No
Year Built 1999
Lot Size 7,350 Sqft
Acres 0.1687
Property Description
Nestled in the serene hills of Loma Linda, this captivating home resides on a peaceful street within the renowned Blue Zone. The spacious living areas boast elegant, manufactured hardwood floors, with a large family room seamlessly merging into the oversized kitchen. The main floor encompasses a generously sized living room, family room, kitchen, dining room, laundry and a convenient half bath. The kitchen is a chefs delight, featuring an abundance of cabinets, counterspace, and a dining area. The family room is large and spacious with a cozy fireplace and slider leading to the outside. The formal dining room and living room are elegant with lots of natural light and a perfect place for all your family's formal gatherings. Ascending upstairs, discover a spacious loft an ideal space for entertaining, a kids playroom, or a versatile exercise area. The master suite, secluded for privacy, boasts a large primary bath with a jacuzzi soaking tub, shower, walk-in closet, and dual sinks. Three additional secondary bedrooms offer great space with additional privacy and natural light. The bathroom is off the hall and is centrally located. This home has amazing curb appeal situated on a large lot with a 3-car garage. Upgrades include the home has been freshly painted inside and out. Large 3 car garage and a beautiful, terraced backyard. Strategically situated near Loma Linda Medical Center, Veterans Hospital, and Loma Linda University, this residence is more than a home; its a perfect haven for a fulfilling life. Loma Linda is one of 5 communities known to be a Blue Zone and is the on
Nestled in the serene hills of Loma Linda, this captivating home resides on a peaceful street within the renowned Blue Zone. The spacious living areas boast elegant, manufactured hardwood floors, with a large family room seamlessly merging into the oversized kitchen. The main floor encompasses a generously sized living room, family room, kitchen, dining room, laundry and a convenient half bath. The kitchen is a chefs delight, featuring an abundance of cabinets, counterspace, and a dining area. The family room is large and spacious with a cozy fireplace and slider leading to the outside. The formal dining room and living room are elegant with lots of natural light and a perfect place for all your family's formal gatherings. Ascending upstairs, discover a spacious loft an ideal space for entertaining, a kids playroom, or a versatile exercise area. The master suite, secluded for privacy, boasts a large primary bath with a jacuzzi soaking tub, shower, walk-in closet, and dual sinks. Three additional secondary bedrooms offer great space with additional privacy and natural light. The bathroom is off the hall and is centrally located. This home has amazing curb appeal situated on a large lot with a 3-car garage. Upgrades include the home has been freshly painted inside and out. Large 3 car garage and a beautiful, terraced backyard. Strategically situated near Loma Linda Medical Center, Veterans Hospital, and Loma Linda University, this residence is more than a home; its a perfect haven for a fulfilling life. Loma Linda is one of 5 communities known to be a Blue Zone and is the only one in the United States. Learn the lifestyle and enjoy this amazing home located in a culture rich environment.
Location
State CA
County San Bernardino
Area Loma Linda (92354)
Interior
Interior Features Granite Counters
Cooling Central Forced Air
Flooring Other/Remarks
Fireplaces Type FP in Family Room, FP in Living Room, Other/Remarks, Gas, Kitchen
Equipment Dishwasher, Disposal, Microwave, Gas Range
Appliance Dishwasher, Disposal, Microwave, Gas Range
Laundry Laundry Room
Exterior
Exterior Feature Stucco
Garage Spaces 3.0
Fence Average Condition
View Neighborhood
Roof Type Tile/Clay
Total Parking Spaces 3
Building
Lot Description Curbs
Story 2
Lot Size Range 4000-7499 SF
Sewer Sewer Paid
Water Public
Architectural Style See Remarks
Level or Stories 2 Story
Others
Monthly Total Fees $98
Acceptable Financing Cash, Conventional, FHA, Cash To New Loan
Listing Terms Cash, Conventional, FHA, Cash To New Loan
Special Listing Condition Standard
Read Less Info
Want to know what your home might be worth? Contact us for a FREE valuation!

Our team is ready to help you sell your home for the highest possible price ASAP

Bought with NOLFIE MOGI • NOLFIE MOGI REALTOR








