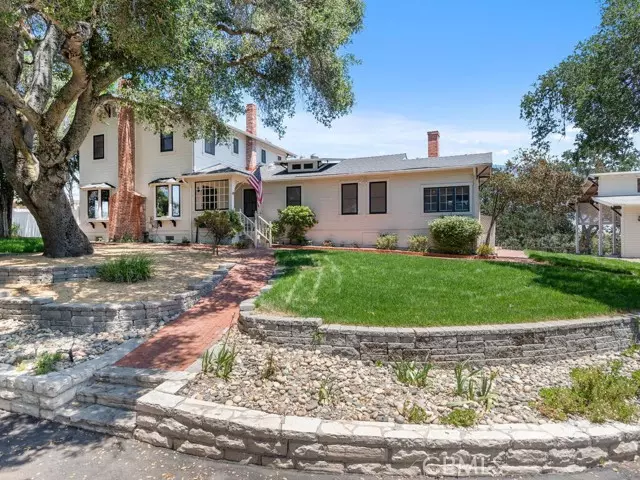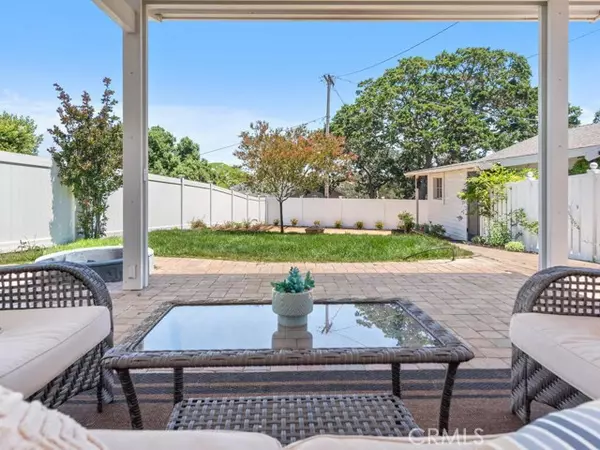$1,141,055
$1,150,000
0.8%For more information regarding the value of a property, please contact us for a free consultation.
3 Beds
3 Baths
2,641 SqFt
SOLD DATE : 07/22/2024
Key Details
Sold Price $1,141,055
Property Type Single Family Home
Sub Type Detached
Listing Status Sold
Purchase Type For Sale
Square Footage 2,641 sqft
Price per Sqft $432
MLS Listing ID PI24097867
Sold Date 07/22/24
Style Detached
Bedrooms 3
Full Baths 2
Half Baths 1
Construction Status Updated/Remodeled
HOA Y/N No
Year Built 1929
Lot Size 0.551 Acres
Acres 0.551
Property Description
Its not every day that a 1920s-era Atascadero home that is situated on a spacious view lot and retains its original charm is offered for sale. The kitchen and bathrooms have been tastefully updated with modern conveniences, while the home retains original doors and woodwork, hardwood flooring, bay windows, glass doorknobs, and teardrop-profile exterior wood siding. The large formal dining room features a built-in china cabinet, while the country kitchen includes a commercial-size refrigerator and a cozy breakfast area with built-ins. The master bedroom is situated on the main floor and features its own fireplace, a spacious master bathroom, a walk-in closet, and access to its own outdoor deck. Two bedrooms and bathrooms are located upstairs; one bedroom is oversized with two separate closets, while the other features a private balcony nestled in the oak trees. Situated on the top of a hill in a quiet and attractive neighborhood just 1 1/2 miles from downtown, this approximately half-acre property includes abundant surface parking, a finished insulated garage with attached office/workshop and attic storage, and a separate approx. 900 sq. ft. barn-style structure containing an additional large workshop and RV parking with hookups. With water, sewer, and electricity already in place, the barn structure has the potential to be converted to a spacious 1-bedroom ADU with soaring ceilings and spectacular views across the Salinas River valley. Buyer to confirm ADU permit requirements with the City of Atascadero. The park-like grounds feature a covered patio adjacent to the home, an
Its not every day that a 1920s-era Atascadero home that is situated on a spacious view lot and retains its original charm is offered for sale. The kitchen and bathrooms have been tastefully updated with modern conveniences, while the home retains original doors and woodwork, hardwood flooring, bay windows, glass doorknobs, and teardrop-profile exterior wood siding. The large formal dining room features a built-in china cabinet, while the country kitchen includes a commercial-size refrigerator and a cozy breakfast area with built-ins. The master bedroom is situated on the main floor and features its own fireplace, a spacious master bathroom, a walk-in closet, and access to its own outdoor deck. Two bedrooms and bathrooms are located upstairs; one bedroom is oversized with two separate closets, while the other features a private balcony nestled in the oak trees. Situated on the top of a hill in a quiet and attractive neighborhood just 1 1/2 miles from downtown, this approximately half-acre property includes abundant surface parking, a finished insulated garage with attached office/workshop and attic storage, and a separate approx. 900 sq. ft. barn-style structure containing an additional large workshop and RV parking with hookups. With water, sewer, and electricity already in place, the barn structure has the potential to be converted to a spacious 1-bedroom ADU with soaring ceilings and spectacular views across the Salinas River valley. Buyer to confirm ADU permit requirements with the City of Atascadero. The park-like grounds feature a covered patio adjacent to the home, an open conversation area with fire pit, mature oak trees, and expansive views of the Salinas River and distant hillsides. The home has recently received a new roof, and the grounds have been extensively landscaped. Currently licensed with the City for short term rentals as El Verano Victorian.
Location
State CA
County San Luis Obispo
Area Atascadero (93422)
Zoning RSFY
Interior
Heating Natural Gas
Cooling Central Forced Air
Flooring Tile, Wood
Fireplaces Type FP in Living Room, Fire Pit
Equipment Dishwasher, Microwave, 6 Burner Stove, Gas Range
Appliance Dishwasher, Microwave, 6 Burner Stove, Gas Range
Laundry Laundry Room, Inside
Exterior
Exterior Feature Wood
Garage Spaces 2.0
Utilities Available Electricity Connected, Natural Gas Connected, Water Connected
View Mountains/Hills, Valley/Canyon, Trees/Woods
Total Parking Spaces 2
Building
Story 2
Sewer Conventional Septic
Water Public
Architectural Style Traditional
Level or Stories 2 Story
Construction Status Updated/Remodeled
Others
Acceptable Financing Cash, Conventional, Cash To New Loan
Listing Terms Cash, Conventional, Cash To New Loan
Special Listing Condition Standard
Read Less Info
Want to know what your home might be worth? Contact us for a FREE valuation!

Our team is ready to help you sell your home for the highest possible price ASAP

Bought with Michelle Brown • Merrill & Associates Real Estate








