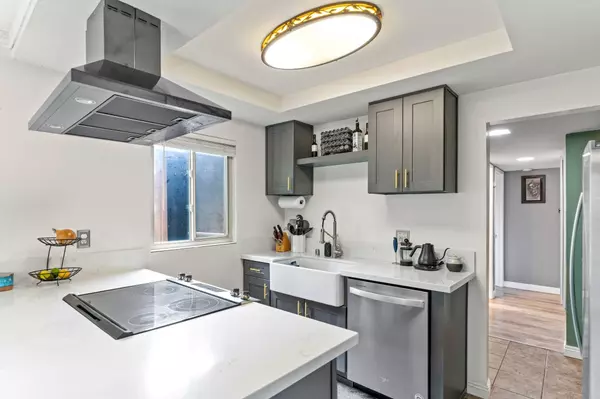$457,000
$455,000
0.4%For more information regarding the value of a property, please contact us for a free consultation.
2 Beds
2 Baths
960 SqFt
SOLD DATE : 05/30/2024
Key Details
Sold Price $457,000
Property Type Condo
Sub Type Condominium
Listing Status Sold
Purchase Type For Sale
Square Footage 960 sqft
Price per Sqft $476
Subdivision Alpine
MLS Listing ID 240009097
Sold Date 05/30/24
Style All Other Attached
Bedrooms 2
Full Baths 2
Construction Status Updated/Remodeled
HOA Fees $437/mo
HOA Y/N Yes
Year Built 1980
Lot Size 4.402 Acres
Acres 4.4
Property Description
Welcome to this beautifully remodeled 2-bedroom, 2-bathroom condo nestled in the heart of Alpine. Boasting a thoughtful and stylish redesign, this home offers a perfect blend of comfort and modern elegance. The kitchen is a chef's dream with its farmhouse sink, complemented by sleek countertops and contemporary cabinetry. The newly installed high-efficiency air conditioning ensures year-round comfort, while the newer master bathroom exudes luxury with its tasteful finishes and fixtures .Situated on the second level, this 960 sq ft condo showcases an open and airy layout, filled with natural light that accentuates the inviting atmosphere throughout. The community amenities are equally impressive, with a well-maintained pool perfect for relaxing weekends and a range of services covered by the HOA, including landscaping, pool maintenance, water, trash, parking spots, and exterior building maintenance. Conveniently located, this condo offers easy access to the beach, allowing you to enjoy coastal living at its finest. Whether you're a first-time buyer or looking to downsize without compromising on quality, this Alpine gem offers an exceptional opportunity to own a turnkey property in a sought-after community. Don't miss out on this chance to make this stunning condo your new home!
Location
State CA
County San Diego
Community Alpine
Area Alpine (91901)
Building/Complex Name Alpine Oaks Condominium
Zoning R-1:SINGLE
Rooms
Master Bedroom 15x15
Bedroom 2 15x15
Living Room 15x25
Dining Room 10x9
Kitchen 12x9
Interior
Heating Electric
Cooling Central Forced Air
Flooring Linoleum/Vinyl, Tile
Fireplaces Number 1
Fireplaces Type FP in Living Room, Wood
Equipment Disposal, Dryer, Washer
Appliance Disposal, Dryer, Washer
Laundry Closet Stacked, Inside
Exterior
Exterior Feature Wood
Garage None Known
Fence Wrought Iron
Pool Below Ground, Community/Common, Fenced
Community Features Pool
Complex Features Pool
Utilities Available Cable Available, Electricity Available, Phone Available, Sewer Connected, Water Connected
Roof Type Common Roof,Shingle
Total Parking Spaces 2
Building
Story 1
Lot Size Range 4+ to 10 AC
Sewer Sewer Connected
Water Meter on Property
Architectural Style Modern, Traditional
Level or Stories 1 Story
Construction Status Updated/Remodeled
Others
Ownership Condominium
Monthly Total Fees $438
Acceptable Financing Cash, Conventional, FHA, VA
Listing Terms Cash, Conventional, FHA, VA
Special Listing Condition Standard
Read Less Info
Want to know what your home might be worth? Contact us for a FREE valuation!

Our team is ready to help you sell your home for the highest possible price ASAP

Bought with Tammy Dean • Professional Realty Services








